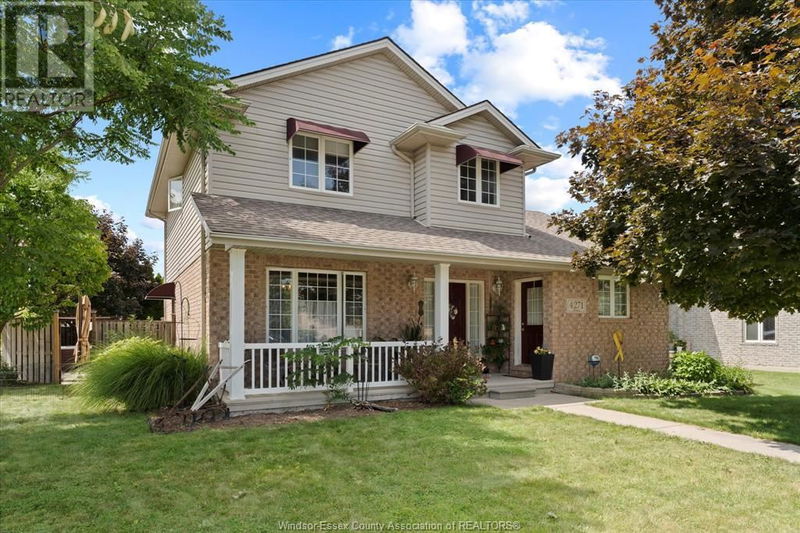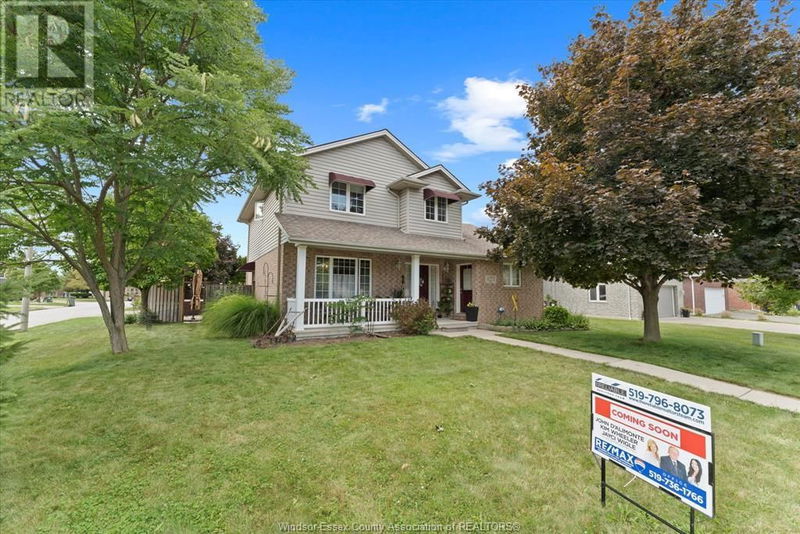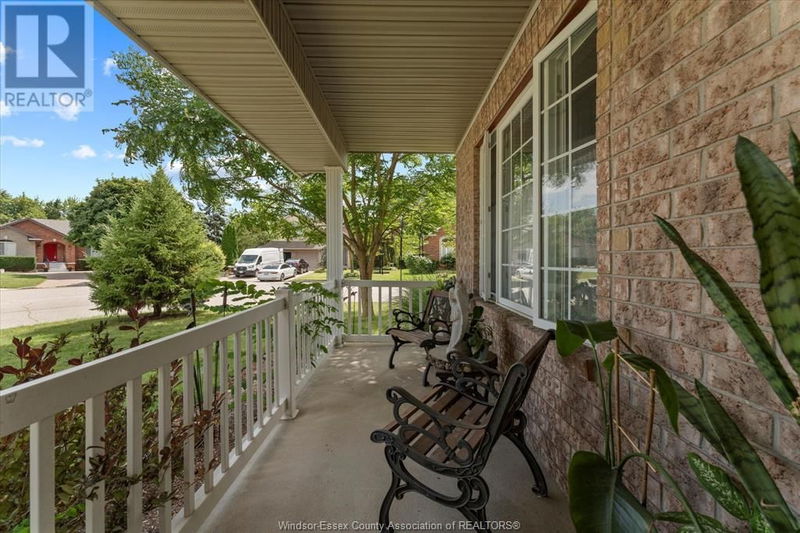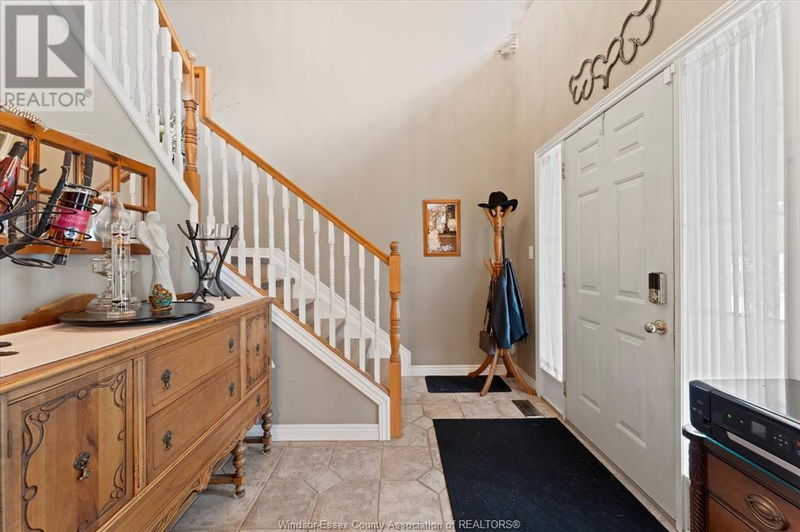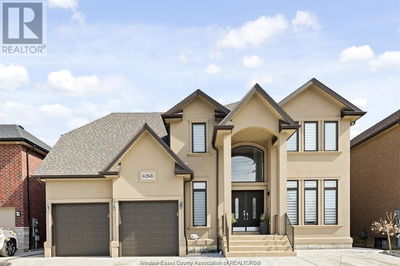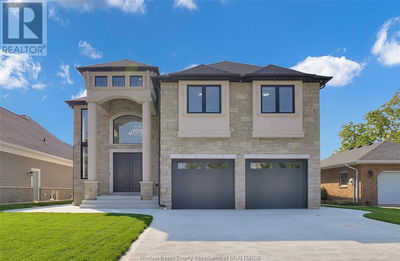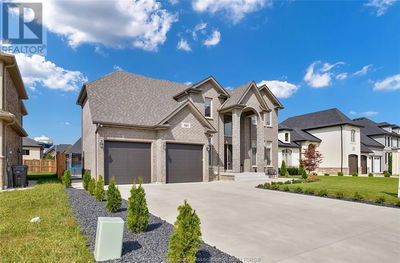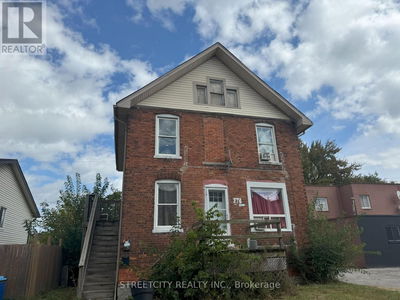4271 BARTON
| Windsor
$699,900.00
Listed 21 days ago
- 5 bed
- 3 bath
- - sqft
- - parking
- Single Family
Property history
- Now
- Listed on Sep 18, 2024
Listed for $699,900.00
21 days on market
Location & area
Schools nearby
Home Details
- Description
- Welcome to this meticulously maintained 5-bedroom, 3-bathroom home, owned by the original owners and thoughtfully designed with a handicap-accessible in-law suite. This spacious home features hardwood and laminate flooring throughout, with a large kitchen offering plenty of cabinets and new quartz countertops. Upstairs, you'll find generously sized bedrooms, while the fully finished lower level offers a large family room with a gas fireplace, cold storage room, office area, and ample additional storage space. Detached double car garage with a rear door and a separate 100-amp panel, plus two sheds for extra storage. The backyard is a true paradise with a fully fenced yard, a 15-foot round above-ground pool installed in 2022, and a relaxing hot tub. With 200 amp service and all-new pre-plumbing in 2024, this home is ready for you to enjoy. (id:39198)
- Additional media
- https://youriguide.com/4271_barton_crescent_windsor_on/
- Property taxes
- -
- Basement
- -
- Year build
- 2000
- Type
- Single Family
- Bedrooms
- 5
- Bathrooms
- 3
- Parking spots
- Total
- Floor
- Hardwood, Laminate, Ceramic/Porcelain
- Balcony
- -
- Pool
- On Ground Pool
- External material
- Brick | Aluminum/Vinyl
- Roof type
- -
- Lot frontage
- -
- Lot depth
- -
- Heating
- Forced air, Heat Recovery Ventilation (HRV), Natural gas, Furnace
- Fire place(s)
- 1
- Basement
- 4pc Bathroom
- 0’0” x 0’0”
- Utility room
- 0’0” x 0’0”
- Cold room
- 0’0” x 0’0”
- Laundry room
- 0’0” x 0’0”
- Office
- 0’0” x 0’0”
- Family room/Fireplace
- 0’0” x 0’0”
- Second level
- 5pc Bathroom
- 0’0” x 0’0”
- Bedroom
- 0’0” x 0’0”
- Bedroom
- 0’0” x 0’0”
- Primary Bedroom
- 0’0” x 0’0”
- Main level
- 4pc Bathroom
- 0’0” x 0’0”
- Bedroom
- 0’0” x 0’0”
- Bedroom
- 0’0” x 0’0”
- Living room
- 0’0” x 0’0”
- Kitchen
- 0’0” x 0’0”
- Dining room
- 0’0” x 0’0”
- Foyer
- 0’0” x 0’0”
Listing Brokerage
- MLS® Listing
- 24021526
- Brokerage
- RE/MAX PREFERRED REALTY LTD. - 586
Similar homes for sale
These homes have similar price range, details and proximity to 4271 BARTON
