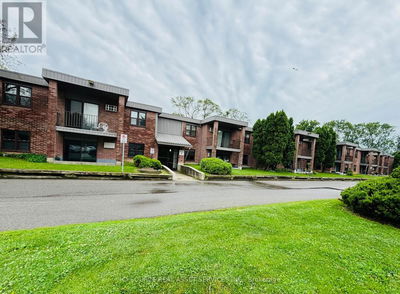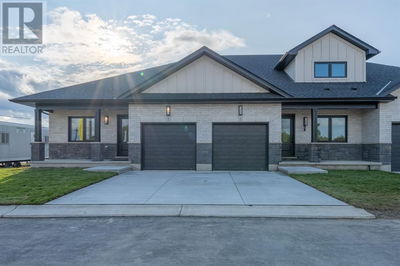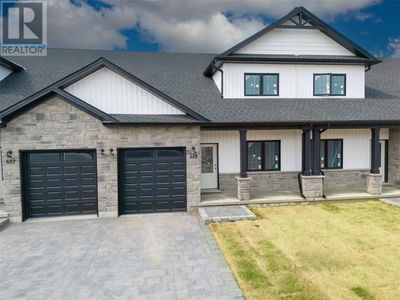69 - 215 Trudeau
| Sarnia
$399,900.00
Listed 19 days ago
- 3 bed
- 2 bath
- - sqft
- - parking
- Single Family
Property history
- Now
- Listed on Sep 19, 2024
Listed for $399,900.00
19 days on market
Location & area
Schools nearby
Home Details
- Description
- Discover modern living in this beautifully renovated townhouse condo in Sherwood Village! The open-concept main floor showcases a spacious kitchen with a large island, plenty of cabinets, and brand-new appliances. The main level also features a full bathroom for added convenience. Upstairs, you'll find three generous bedrooms with ample closet space. The fully finished lower level offers a laundry area and additional storage. As an end unit, enjoy extra privacy, a fenced patio with afternoon sun, and the bonus of an attached single-car garage and private driveway. This turnkey home is move-in ready—don’t let this one slip away! (id:39198)
- Additional media
- -
- Property taxes
- -
- Condo fees
- $385.00
- Basement
- -
- Year build
- 1977
- Type
- Single Family
- Bedrooms
- 3
- Bathrooms
- 2
- Pet rules
- -
- Parking spots
- Total
- Parking types
- Garage | Street
- Floor
- Carpeted, Cushion/Lino/Vinyl
- Balcony
- -
- Pool
- -
- External material
- Brick | Vinyl
- Roof type
- -
- Lot frontage
- -
- Lot depth
- -
- Heating
- Forced air, Natural gas, Furnace
- Fire place(s)
- -
- Locker
- -
- Building amenities
- -
- Basement
- Recreation room
- 36’5” x 90’7”
- Storage
- 22’4” x 23’4”
- Laundry room
- 26’3” x 34’9”
- Second level
- 4pc Bathroom
- 0’0” x 0’0”
- Bedroom
- 31’6” x 28’3”
- Bedroom
- 29’11” x 41’12”
- Primary Bedroom
- 46’7” x 34’1”
- Main level
- 3pc Bathroom
- 0’0” x 0’0”
- Living room
- 30’10” x 49’6”
- Kitchen
- 35’1” x 49’6”
Listing Brokerage
- MLS® Listing
- 24021586
- Brokerage
- EXP REALTY, BROKERAGE
Similar homes for sale
These homes have similar price range, details and proximity to 215 Trudeau









