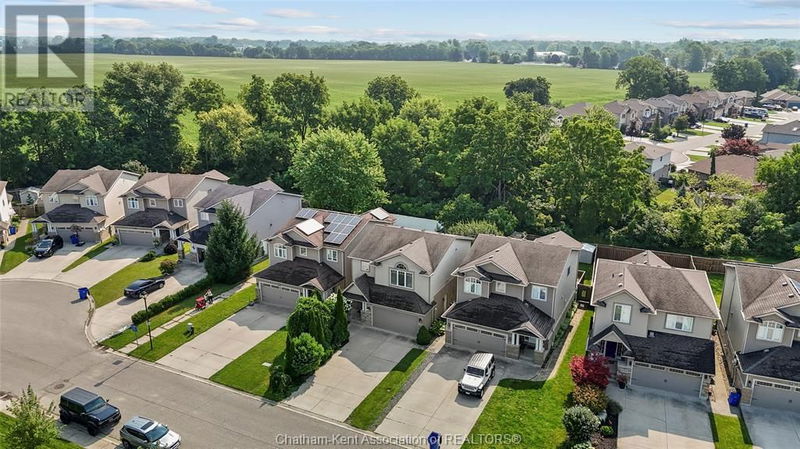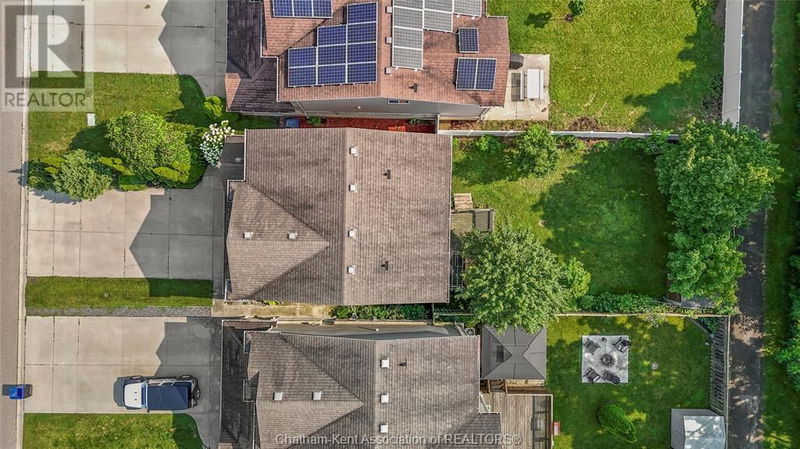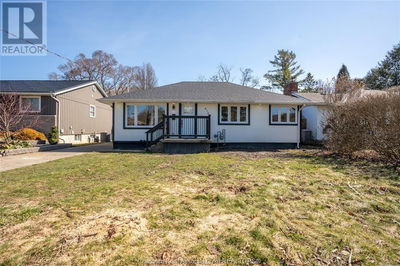208 Hudson
| Chatham
$599,000.00
Listed 19 days ago
- 3 bed
- 3 bath
- 1,747 sqft
- - parking
- Single Family
Property history
- Now
- Listed on Sep 19, 2024
Listed for $599,000.00
19 days on market
Location & area
Schools nearby
Home Details
- Description
- Plant your roots in this beautiful family home in Chatham's desirable Landings subdivision. This well built 3+1 bedroom home backs onto the Landings Pathway greenbelt and is perfect for a young family with minimal traffic and established family homes all around. Open concept main level with large living room and kitchen dining combo with walk out to a patio with natural gas bbq connection and deep fenced backyard. Upstairs the oversized primary bedroom has large windows with vaulted ceiling and ensuite with large walk-in closet. Two more large bedrooms, 4 pc bathroom and laundry room complete the second level. The basement is setup with a rec room, 2pc bathroom and a bedroom with separate stairwell access to the double garage. Be sure to click on the iGuide 360 degree tour for your virtual showing. (id:39198)
- Additional media
- https://unbranded.youriguide.com/208_hudson_dr_chatham_on/
- Property taxes
- $5,296.81 per year / $441.40 per month
- Basement
- -
- Year build
- 2007
- Type
- Single Family
- Bedrooms
- 3 + 1
- Bathrooms
- 3
- Parking spots
- Total
- Floor
- Hardwood, Ceramic/Porcelain
- Balcony
- -
- Pool
- -
- External material
- Brick | Aluminum/Vinyl
- Roof type
- -
- Lot frontage
- -
- Lot depth
- -
- Heating
- Forced air, Natural gas, Furnace
- Fire place(s)
- 1
- Basement
- Utility room
- 16’9” x 24’3”
- 2pc Bathroom
- 25’11” x 6’11”
- Bedroom
- 42’4” x 59’5”
- Recreation room
- 39’8” x 76’5”
- Second level
- Laundry room
- 29’11” x 13’5”
- 4pc Bathroom
- 29’11” x 13’6”
- Bedroom
- 44’7” x 39’8”
- Bedroom
- 44’3” x 46’3”
- Storage
- 32’10” x 34’1”
- 3pc Ensuite bath
- 29’6” x 26’3”
- Primary Bedroom
- 59’1” x 45’7”
- Main level
- Living room
- 43’4” x 54’6”
- Dining room
- 39’9” x 34’1”
- Kitchen
- 49’6” x 28’7”
Listing Brokerage
- MLS® Listing
- 24021637
- Brokerage
- ROYAL LEPAGE PEIFER REALTY Brokerage
Similar homes for sale
These homes have similar price range, details and proximity to 208 Hudson









