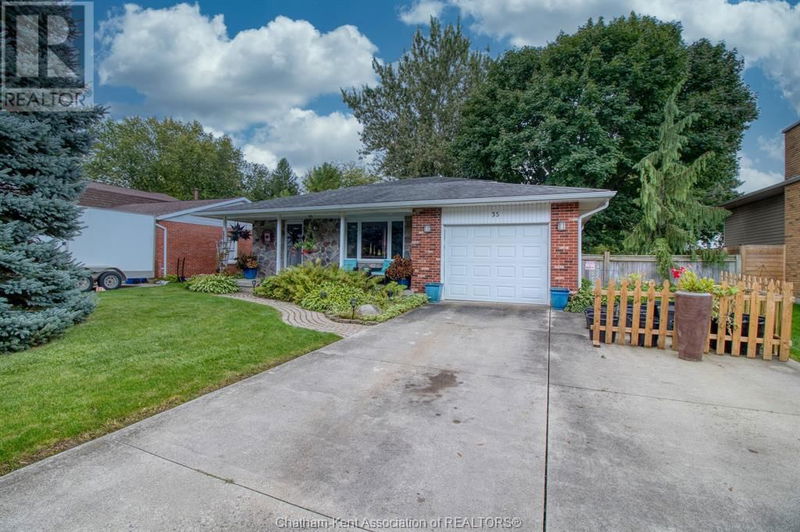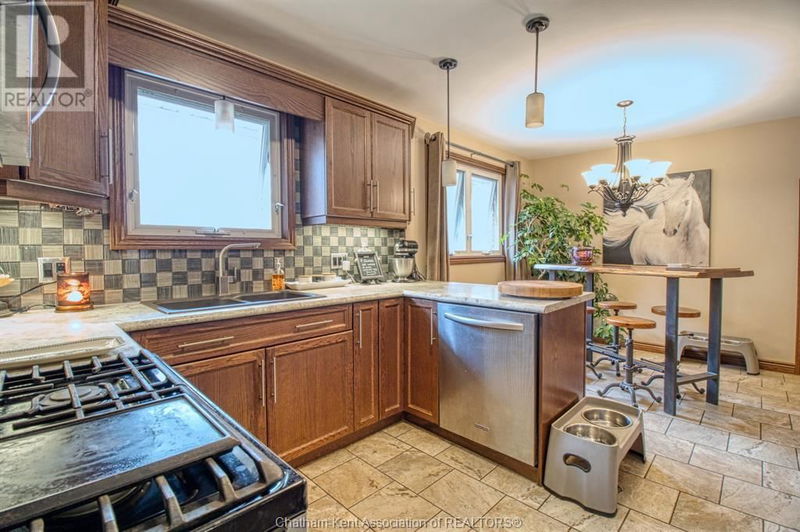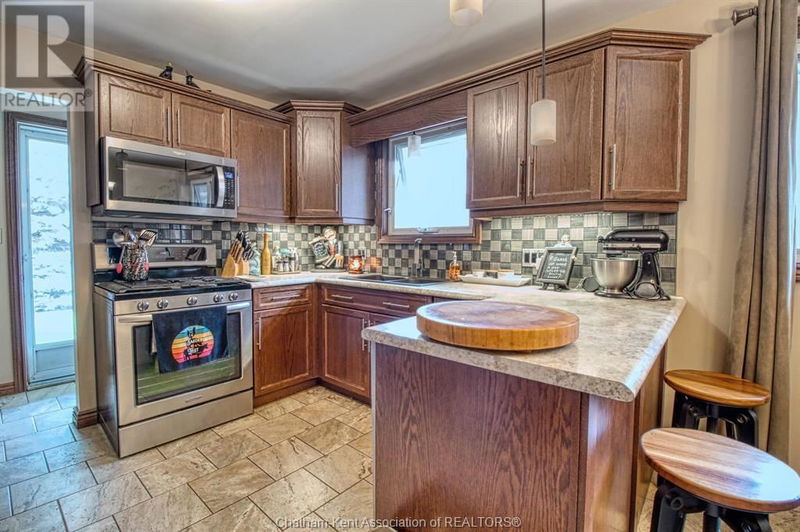35 Parkwood
| Chatham
$529,900.00
Listed 19 days ago
- 4 bed
- 2 bath
- - sqft
- - parking
- Single Family
Property history
- Now
- Listed on Sep 20, 2024
Listed for $529,900.00
19 days on market
Location & area
Schools nearby
Home Details
- Description
- Step into this beautifully maintained 4-bedroom, 2-bathroom back-split home, perfectly situated in a highly sought-after neighborhood. Designed with both comfort and style in mind, this spacious residence features a versatile layout ideal for family living, entertaining, and relaxing. Built by Vandersluis, it boasts quality craftsmanship throughout. Located close to schools in a family-friendly area, this home offers both convenience and charm. Whether you're looking for the perfect place to grow your family or simply enjoy a prime location, this home is a true gem you won't want to miss! (id:39198)
- Additional media
- https://unbranded.youriguide.com/35_parkwood_dr_chatham_on/
- Property taxes
- $4,117.35 per year / $343.11 per month
- Basement
- -
- Year build
- 1974
- Type
- Single Family
- Bedrooms
- 4
- Bathrooms
- 2
- Parking spots
- Total
- Floor
- Laminate, Carpeted, Ceramic/Porcelain
- Balcony
- -
- Pool
- -
- External material
- Brick | Aluminum/Vinyl
- Roof type
- -
- Lot frontage
- -
- Lot depth
- -
- Heating
- Forced air, Natural gas
- Fire place(s)
- -
- Basement
- Storage
- 76’9” x 37’9”
- Recreation room
- 61’8” x 76’1”
- Laundry room
- 76’9” x 37’9”
- Second level
- Bedroom
- 32’10” x 32’10”
- Bedroom
- 36’1” x 42’8”
- Primary Bedroom
- 39’4” x 42’8”
- 3pc Bathroom
- 0’0” x 0’0”
- Main level
- 4pc Bathroom
- 0’0” x 0’0”
- Bedroom
- 32’10” x 36’1”
- Kitchen/Dining room
- 36’1” x 59’1”
- Living room/Dining room
- 36’1” x 68’11”
- Family room
- 36’1” x 65’7”
Listing Brokerage
- MLS® Listing
- 24021705
- Brokerage
- Re/Max Preferred Realty Ltd.
Similar homes for sale
These homes have similar price range, details and proximity to 35 Parkwood









