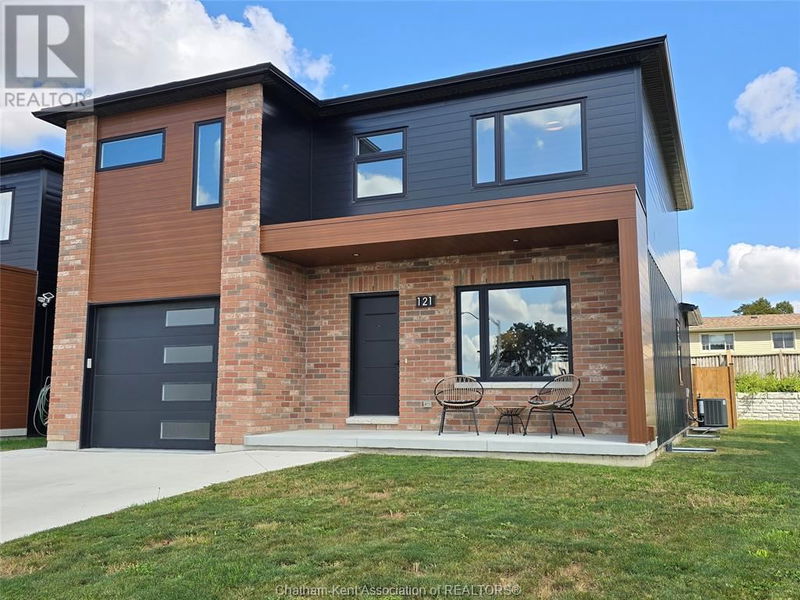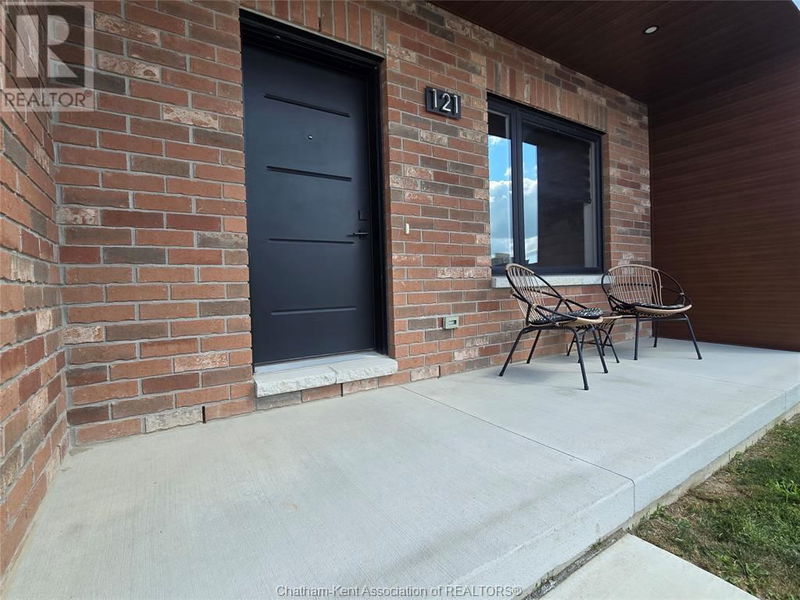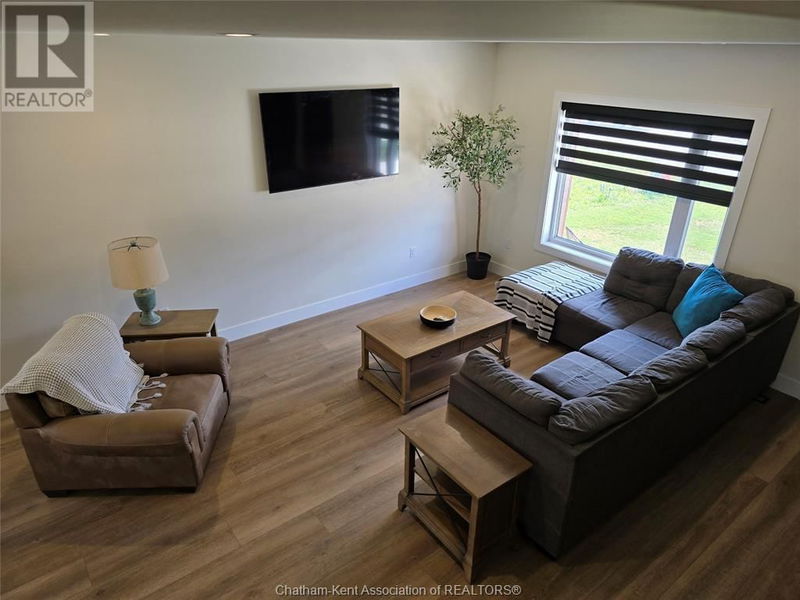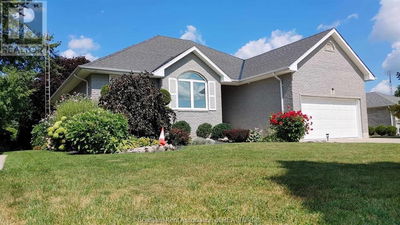121 CHURCHILL PARK
| Chatham
$649,900.00
Listed 16 days ago
- 3 bed
- 3 bath
- - sqft
- - parking
- Single Family
Open House
Property history
- Now
- Listed on Sep 23, 2024
Listed for $649,900.00
16 days on market
Location & area
Home Details
- Description
- Awaiting its new family, this stunning open-concept home boasts 3 bedrms & 2.5 baths. The kitchen, complete with a long island, quartz countertops, elegant backsplash, & stainless steel appliances, overlooks a spacious dining & family area. A patio door leads from the kitchen to a covered, private patio with views of the fully fenced backyard. Adjacent to the kitchen is a large mudrm with access to the attached garage & a convenient 2pc powder room. Upstairs, two generously sized bedrms feature large closets, while the primary bedroom offers extra space, a luxurious 4pc ensuite & walk-in closet. The main 4pc bathrm is designed for functionality, with a separate toilet & tub area from the sink. The upper level is completed with a laundry rm. Lower level is unfinished, with drywall installed & rough-in for an additional bathrm & features large windows. This home is designed to meet the needs of a modern family, providing both style & a perfect setup for multi-generational living. Tarion! (id:39198)
- Additional media
- -
- Property taxes
- $6,497.70 per year / $541.48 per month
- Basement
- -
- Year build
- 2023
- Type
- Single Family
- Bedrooms
- 3
- Bathrooms
- 3
- Parking spots
- Total
- Floor
- Cushion/Lino/Vinyl
- Balcony
- -
- Pool
- -
- External material
- Steel | Brick
- Roof type
- -
- Lot frontage
- -
- Lot depth
- -
- Heating
- Forced air, Natural gas, Furnace
- Fire place(s)
- -
- Main level
- Other
- 40’4” x 0’0”
- 2pc Bathroom
- 13’6” x 13’6”
- Mud room
- 39’4” x 19’8”
- Family room
- 65’7” x 45’11”
- Dining room
- 60’0” x 31’10”
- Kitchen/Dining room
- 60’0” x 36’1”
- Lower level
- Utility room
- 39’4” x 35’9”
- Second level
- Laundry room
- 26’3” x 23’11”
- Bedroom
- 40’8” x 26’7”
- Bedroom
- 40’8” x 33’2”
- Other
- 29’6” x 0’0”
- 4pc Ensuite bath
- 38’1” x 16’9”
- Primary Bedroom
- 54’2” x 39’8”
Listing Brokerage
- MLS® Listing
- 24021833
- Brokerage
- REALTY HOUSE INC. Brokerage
Similar homes for sale
These homes have similar price range, details and proximity to 121 CHURCHILL PARK








