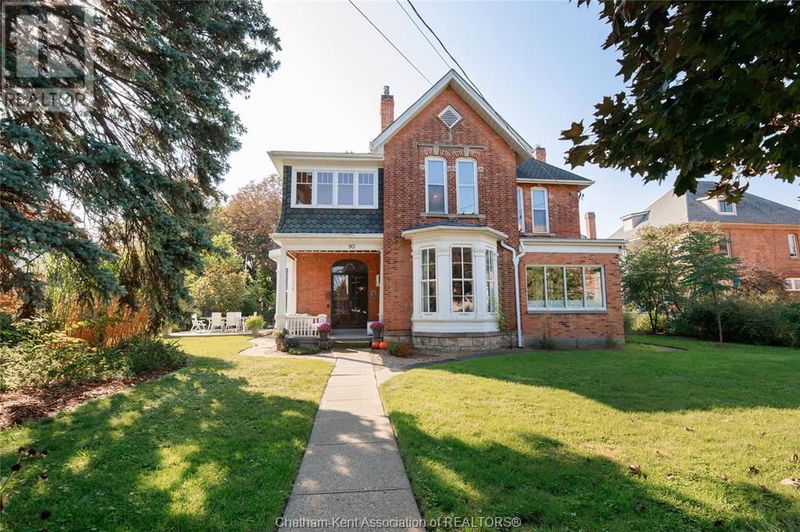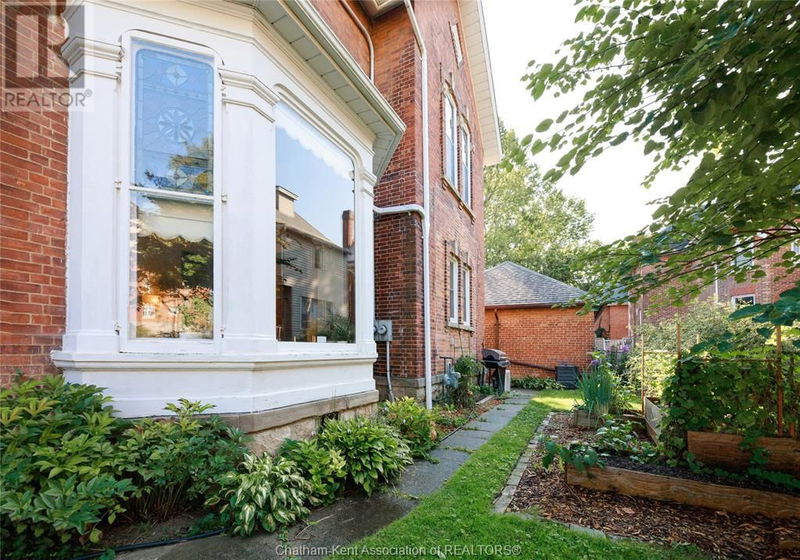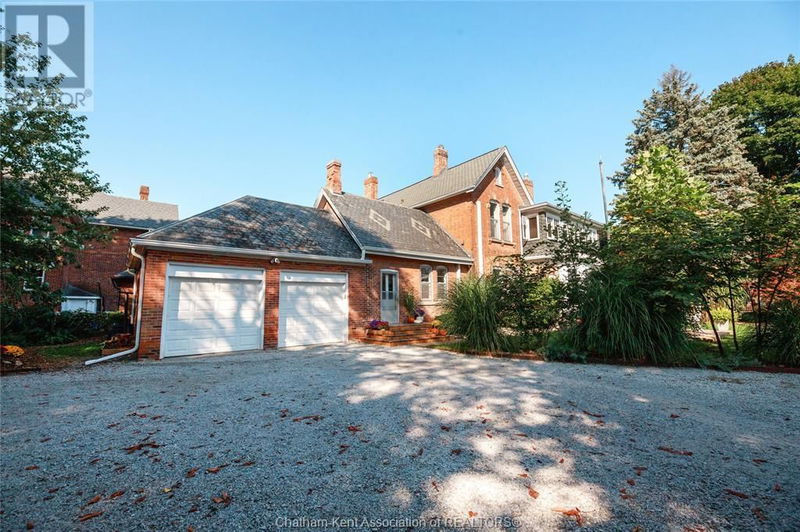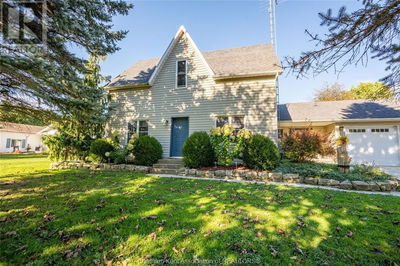90 Park
| Chatham
$569,000.00
Listed 14 days ago
- 4 bed
- 2 bath
- - sqft
- - parking
- Single Family
Property history
- Now
- Listed on Sep 24, 2024
Listed for $569,000.00
14 days on market
Location & area
Schools nearby
Home Details
- Description
- Here’s your opportunity to own a piece of Chatham's rich history! Welcome to 90 Park St, a charming home built in 1874, nestled on a picturesque lot surrounded by greenery, offering a serene oasis in the heart of the city. This historic home features timeless heritage elements and has been a community landmark for over a century. The rear entry drive leads to a spacious parking area with an attached two-car garage, while a private garden oasis is tucked behind the grand facade of the house. Currently serving as a single-family home, it boasts a separate entrance to the upper level, which includes a kitchen, dining area, bathroom, two bedrooms, and a games room. The main floor showcases stunning original features with tall ceilings, a grand entrance, a cozy music nook, and a spacious living room, dining room, office, and kitchen. This level also has two generous bedrooms, a bathroom, and laundry. You have to see it to believe it! Don’t miss your chance—schedule a viewing today! (id:39198)
- Additional media
- -
- Property taxes
- $5,597.03 per year / $466.42 per month
- Basement
- -
- Year build
- 1874
- Type
- Single Family
- Bedrooms
- 4
- Bathrooms
- 2
- Parking spots
- Total
- Floor
- Hardwood
- Balcony
- -
- Pool
- -
- External material
- Brick
- Roof type
- -
- Lot frontage
- -
- Lot depth
- -
- Heating
- Heat Pump, Boiler, Natural gas
- Fire place(s)
- 1
- Basement
- Storage
- 0’0” x 0’0”
- Second level
- 4pc Bathroom
- 0’0” x 0’0”
- Games room
- 36’1” x 78’9”
- Bedroom
- 45’11” x 49’3”
- Bedroom
- 44’3” x 45’11”
- Dining room
- 45’11” x 45’11”
- Kitchen
- 26’3” x 32’10”
- Family room
- 42’8” x 42’8”
- Main level
- 4pc Bathroom
- 0’0” x 0’0”
- Office
- 42’8” x 27’11”
- Laundry room
- 65’7” x 32’10”
- Bedroom
- 42’8” x 42’8”
- Primary Bedroom
- 42’8” x 34’5”
- Kitchen
- 39’4” x 45’11”
- Dining room
- 55’9” x 54’2”
- Family room/Fireplace
- 44’3” x 82’0”
- Foyer
- 26’3” x 14’9”
Listing Brokerage
- MLS® Listing
- 24021864
- Brokerage
- NEST REALTY INC.
Similar homes for sale
These homes have similar price range, details and proximity to 90 Park









