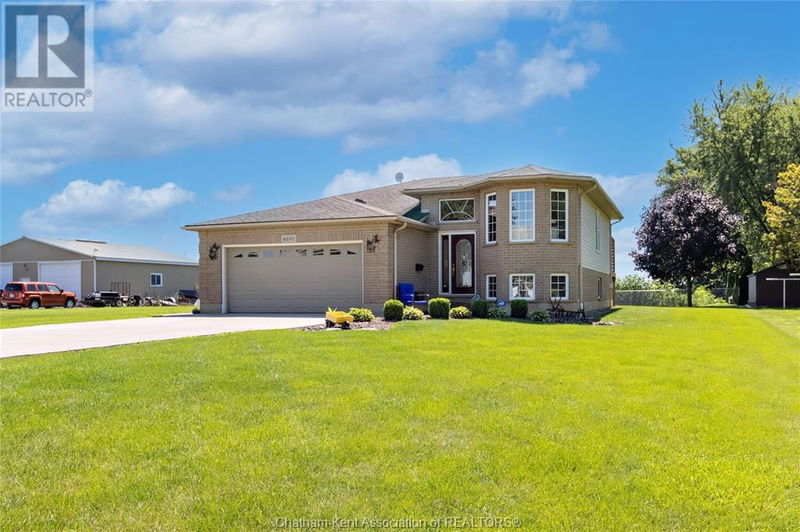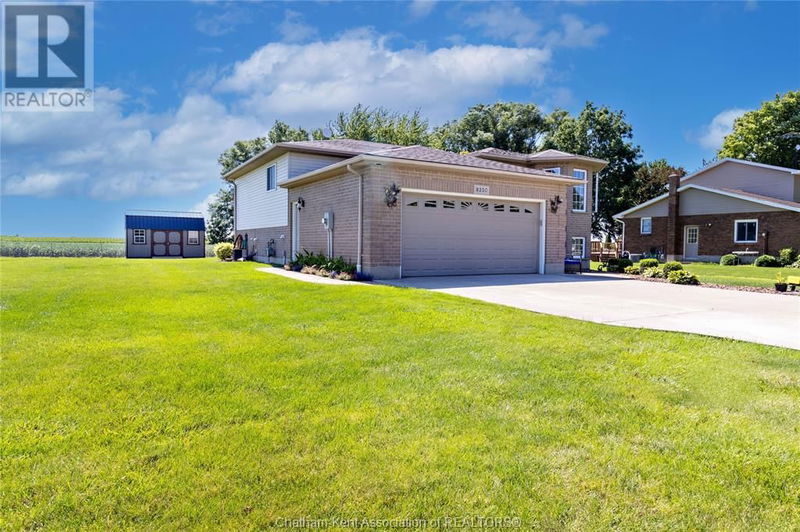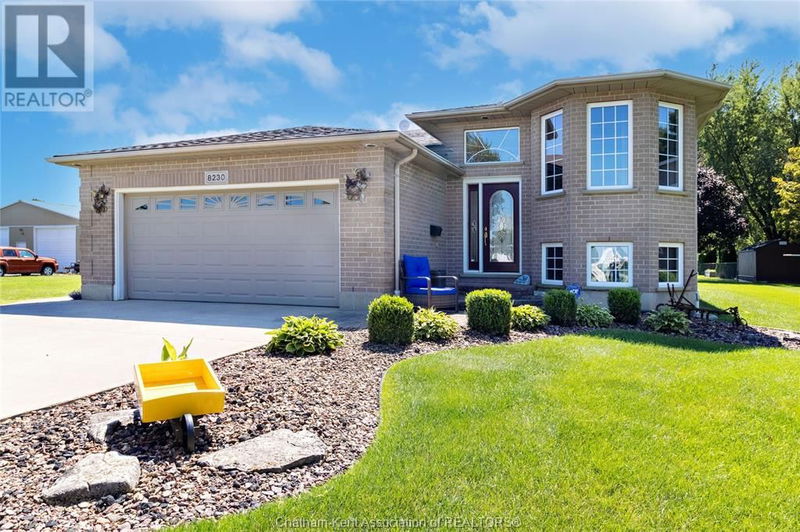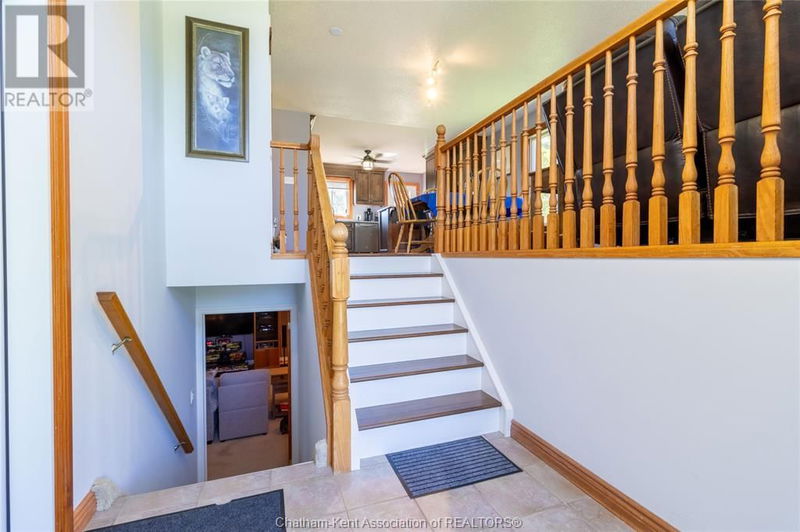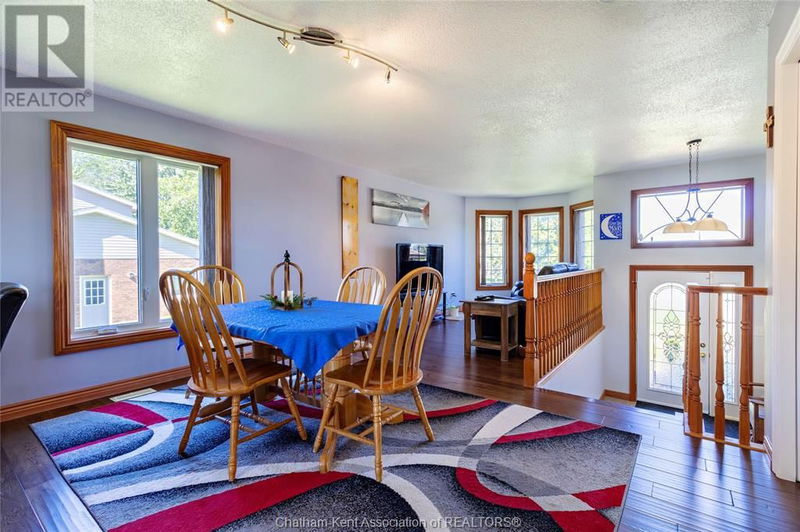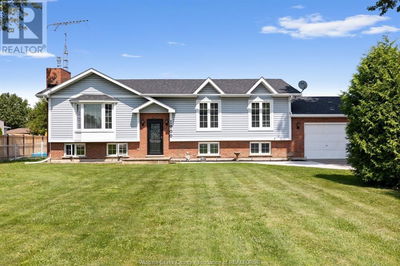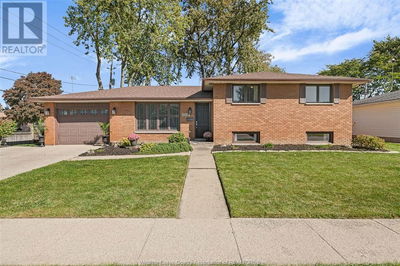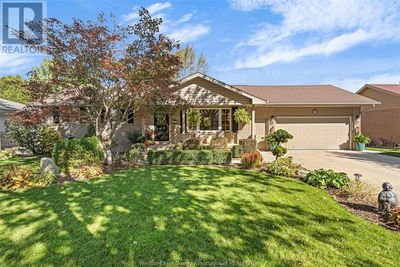8230 DOVER CENTRE
| Dover Centre
$599,900.00
Listed 16 days ago
- 3 bed
- 2 bath
- - sqft
- - parking
- Single Family
Property history
- Now
- Listed on Sep 24, 2024
Listed for $599,900.00
16 days on market
- Aug 8, 2024
- 2 months ago
Terminated
Listed for $619,900.00 • on market
Location & area
Schools nearby
Home Details
- Description
- Welcome to this 3+1 BR, 2 BA bi-level home on a .46-acre lot (122.5 x 165 ft.) in Dover Centre. This energy-eff. home features blown-in insulation, updated windows (2010), and a 2yo on-demand hot water heater (owned). Upstairs includes a Living Room and a 6yo Kitchen by Leeds Cabinets w/granite countertops, snack bar, and built-in dishwasher and microwave. Kitchen opens to a two-tier PT Deck overlooking the Backyard w/no rear neighbours, a 12x16 ft. shed w/hydro, and a NG BBQ connection. Upper level has 3 BR and a 4PC BA w/LVT flooring, a Corian countertop, and a cheater ensuite, w/engineered hardwood flooring. The lower level offers a Family Room w/a bar and fireplace, a 4th BR/Office, a Laundry Room, storage, and a 3PC Bath. Attached is a 2-car Garage, recently drywalled, insulated, and painted, w/hydro and a door opener. Located on a paved road w/municipal water, natural gas, and an active well for outdoor watering, this home is 10 min. from Wallaceburg, Chatham, and Mitchell's Bay. (id:39198)
- Additional media
- https://unbranded.youriguide.com/8230_dover_centre_line_dover_centre_on/
- Property taxes
- $3,760.00 per year / $313.33 per month
- Basement
- -
- Year build
- 1997
- Type
- Single Family
- Bedrooms
- 3
- Bathrooms
- 2
- Parking spots
- Total
- Floor
- Hardwood, Carpeted, Cushion/Lino/Vinyl
- Balcony
- -
- Pool
- -
- External material
- Brick | Aluminum/Vinyl
- Roof type
- -
- Lot frontage
- -
- Lot depth
- -
- Heating
- Forced air, Natural gas, Furnace
- Fire place(s)
- 1
- Main level
- Dining room
- 45’3” x 38’9”
- Foyer
- 20’1” x 27’11”
- 4pc Bathroom
- 24’3” x 38’1”
- Bedroom
- 37’9” x 38’5”
- Bedroom
- 36’1” x 39’8”
- Primary Bedroom
- 50’6” x 37’9”
- Kitchen
- 45’11” x 39’4”
- Living room
- 29’6” x 52’2”
- Lower level
- Storage
- 15’9” x 23’7”
- Laundry room
- 23’4” x 51’10”
- 3pc Bathroom
- 23’7” x 24’7”
- Bedroom
- 26’7” x 68’11”
- Family room
- 107’3” x 60’4”
Listing Brokerage
- MLS® Listing
- 24021876
- Brokerage
- EXIT REALTY CK ELITE
Similar homes for sale
These homes have similar price range, details and proximity to 8230 DOVER CENTRE
