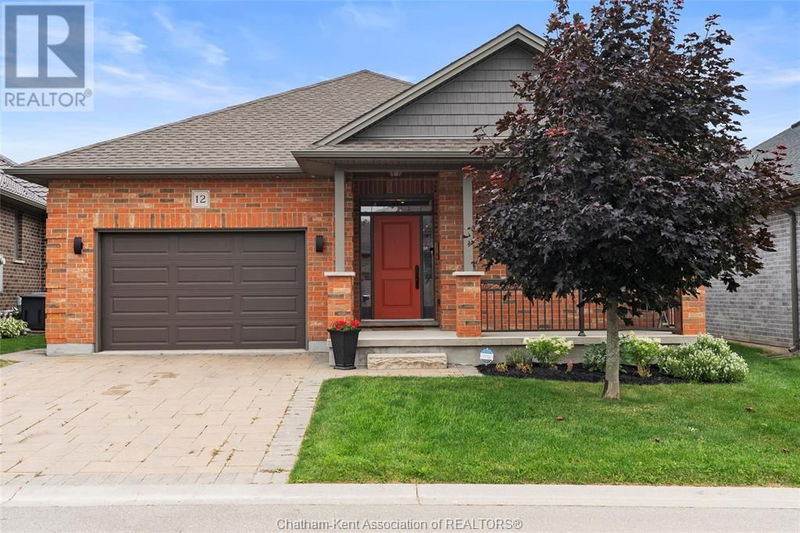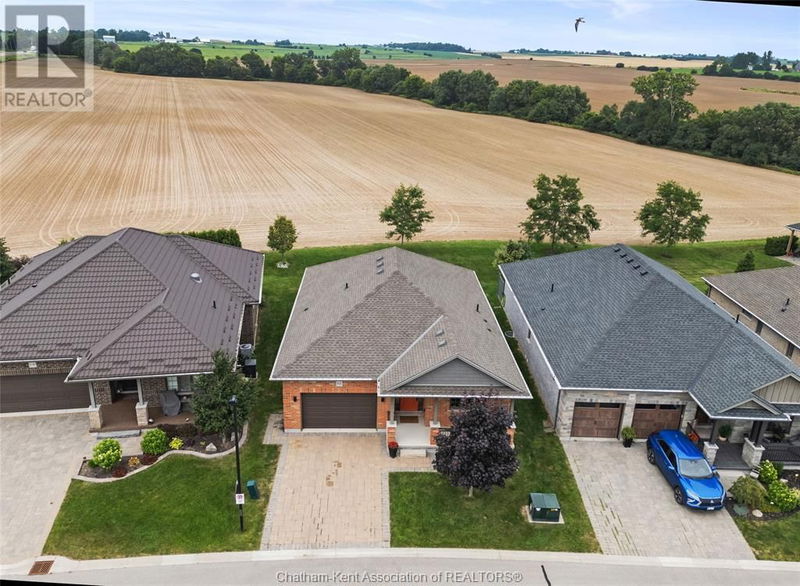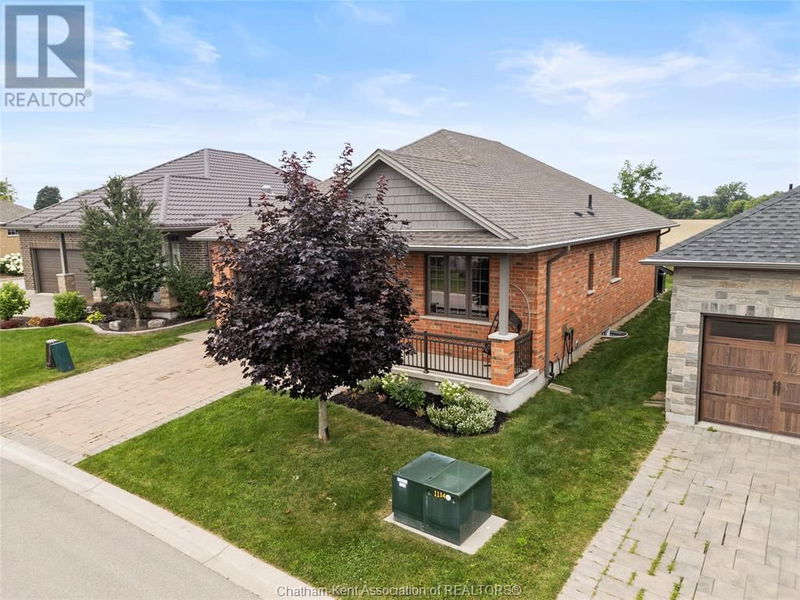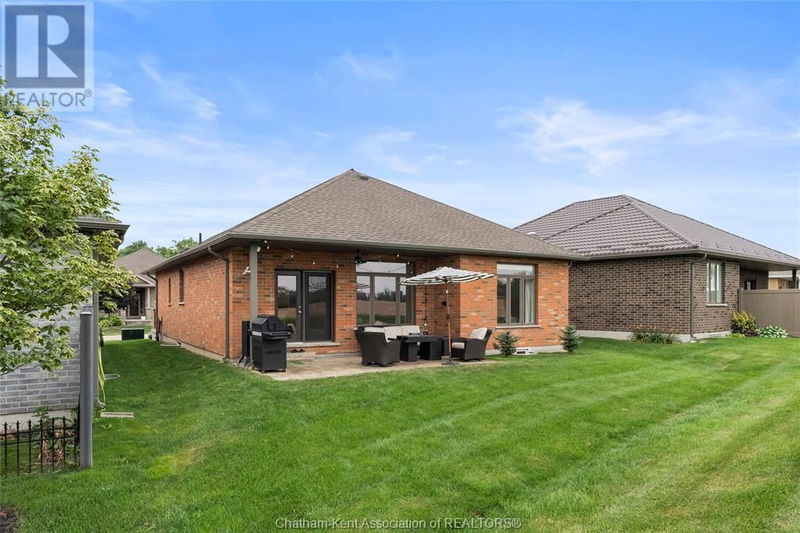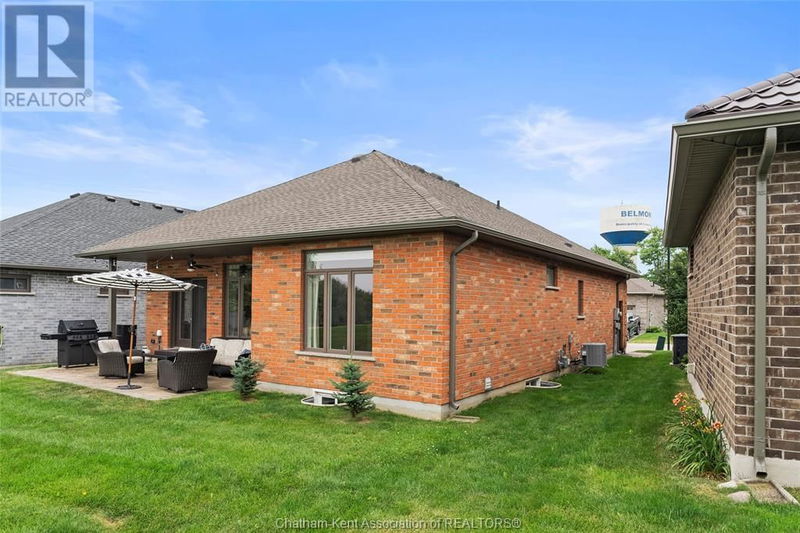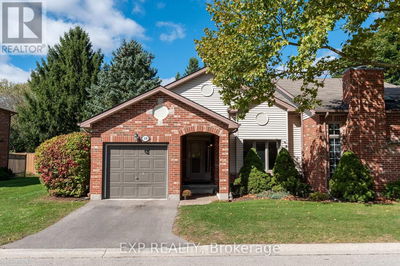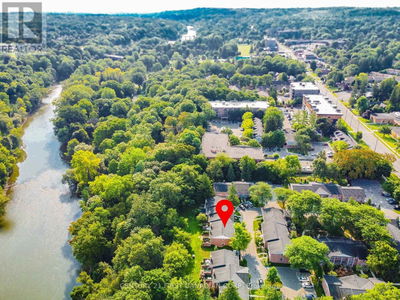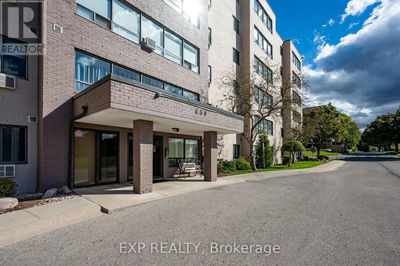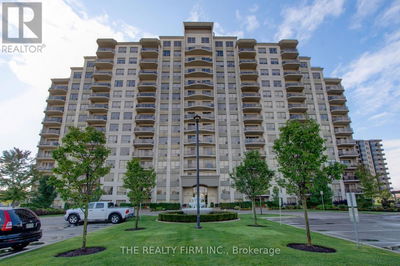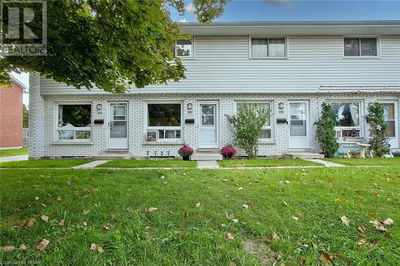12 - 132 Robin Ridge
| Belmont
$699,900.00
Listed 24 days ago
- 2 bed
- 3 bath
- - sqft
- - parking
- Single Family
Property history
- Now
- Listed on Sep 17, 2024
Listed for $699,900.00
24 days on market
Location & area
Schools nearby
Home Details
- Description
- Welcome to this 3-bedroom, 2.5-bathroom bungalow nestled in the charming town of Belmont, ON, just a convenient 10 minutes from London. This home is move-in-ready and boasts low-maintenance living! Step inside to the inviting open-concept design, seamlessly blending the kitchen, living, and dining areas, all overlooking the well manicured backyard and covered patio with the added benefit of no rear neighbours for ultimate privacy. The primary bedroom is tucked away, complete with a spacious walk-in closet and ensuite bathroom. The fully finished basement features a generous family room and plenty of storage space for all your needs. Virtually maintenance-free, the condo fees cover weekly grass cutting, snow removal, and salting up to the front door. Recent updates include: interior paint throughout the house (2022), several new light fixtures (2023), a new fridge (2023), vinyl flooring in the main floor bedrooms (2023), and an EV plug in the garage (2022). Call today! (id:39198)
- Additional media
- -
- Property taxes
- $5,337.15 per year / $444.76 per month
- Condo fees
- $170.00
- Basement
- -
- Year build
- 2016
- Type
- Single Family
- Bedrooms
- 2 + 1
- Bathrooms
- 3
- Pet rules
- -
- Parking spots
- Total
- Parking types
- Garage
- Floor
- Hardwood, Carpeted, Cushion/Lino/Vinyl
- Balcony
- -
- Pool
- -
- External material
- Brick
- Roof type
- -
- Lot frontage
- -
- Lot depth
- -
- Heating
- Forced air, Natural gas, Furnace
- Fire place(s)
- -
- Locker
- -
- Building amenities
- -
- Basement
- Utility room
- 55’9” x 17’1”
- Storage
- 56’5” x 52’10”
- Bedroom
- 39’8” x 39’9”
- 3pc Bathroom
- 30’10” x 18’4”
- Family room
- 69’3” x 109’11”
- Main level
- 4pc Ensuite bath
- 25’11” x 25’7”
- Primary Bedroom
- 51’6” x 44’7”
- Dining room
- 29’10” x 50’10”
- Living room
- 44’11” x 51’6”
- Kitchen
- 38’5” x 36’5”
- Laundry room
- 26’7” x 19’4”
- 2pc Bathroom
- 20’0” x 17’5”
- Bedroom
- 37’9” x 32’10”
- Foyer
- 36’5” x 19’8”
Listing Brokerage
- MLS® Listing
- 24021376
- Brokerage
- ROYAL LEPAGE PEIFER REALTY Brokerage
Similar homes for sale
These homes have similar price range, details and proximity to 132 Robin Ridge
