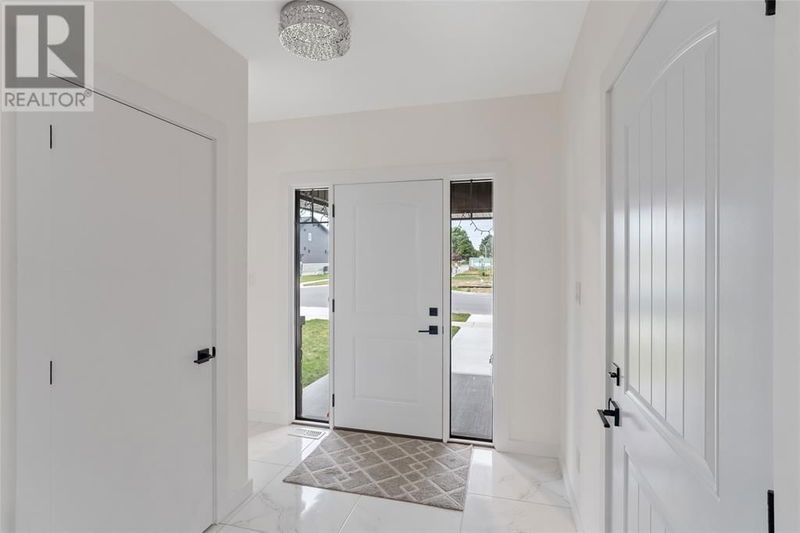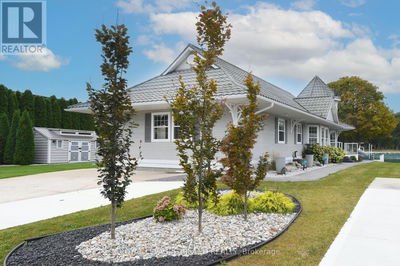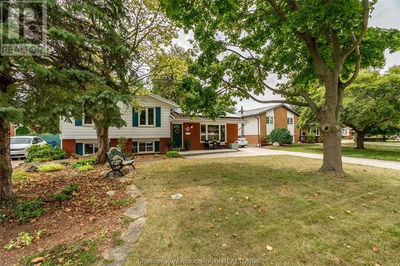113 Cabot Trail
| Chatham
$749,000.00
Listed 13 days ago
- 3 bed
- 4 bath
- 2,182 sqft
- - parking
- Single Family
Property history
- Now
- Listed on Sep 25, 2024
Listed for $749,000.00
13 days on market
Location & area
Schools nearby
Home Details
- Description
- Welcome to this lovely 2182 sqft 2 storey 2 car garage home with 3+1 Beds ,3.5 washrooms & a wide driveway that can easily accommodate 3 cars. The basement is 760 sq ft with a side entrance. It includes a large family room/dining area, a full bath & a spacious bedroom that can be used as an extra space for your family needs or for a hassle-free rental income due to its features such as a separate heating and cooling system, laundry hook-ups, plumbing and electrical rough-in for a kitchen. Main floor boasts a spacious kitchen with stainless steel appliances, quartz countertops, 9-foot island, custom cabinetry and a walk-in pantry. Living area features a gas fireplace and a stone feature wall. Massive 8x16 patio doors open to a walk out covered concrete porch and a fully fenced back yard. Upstairs you'll find a spacious Master bedroom with an en-suite, huge walk-in closet & shower and 2 more generously sized bedrooms, laundry room & a full bathroom . Call today & book your showing!!! (id:39198)
- Additional media
- https://drive.google.com/file/d/1n0F2AyUmpDcOA4jIWGTDmvz52kwtTCmC/view?usp=sharing
- Property taxes
- -
- Basement
- -
- Year build
- 2022
- Type
- Single Family
- Bedrooms
- 3 + 1
- Bathrooms
- 4
- Parking spots
- Total
- Floor
- Ceramic/Porcelain, Cushion/Lino/Vinyl
- Balcony
- -
- Pool
- -
- External material
- Brick | Stone | Aluminum/Vinyl
- Roof type
- -
- Lot frontage
- -
- Lot depth
- -
- Heating
- Natural gas
- Fire place(s)
- -
- Basement
- 3pc Bathroom
- 0’0” x 0’0”
- Living room
- 62’12” x 47’3”
- Bedroom
- 47’3” x 33’6”
- Second level
- 3pc Bathroom
- 0’0” x 0’0”
- 3pc Ensuite bath
- 0’0” x 0’0”
- Bedroom
- 33’2” x 41’4”
- Bedroom
- 33’2” x 41’4”
- Primary Bedroom
- 54’6” x 45’11”
- Main level
- 2pc Bathroom
- 0’0” x 0’0”
- Foyer
- 24’7” x 26’3”
- Living room
- 63’12” x 70’6”
- Dining nook
- 34’5” x 36’1”
- Kitchen
- 39’4” x 36’1”
Listing Brokerage
- MLS® Listing
- 24022094
- Brokerage
- StreetCity Realty Inc. (London)
Similar homes for sale
These homes have similar price range, details and proximity to 113 Cabot Trail









