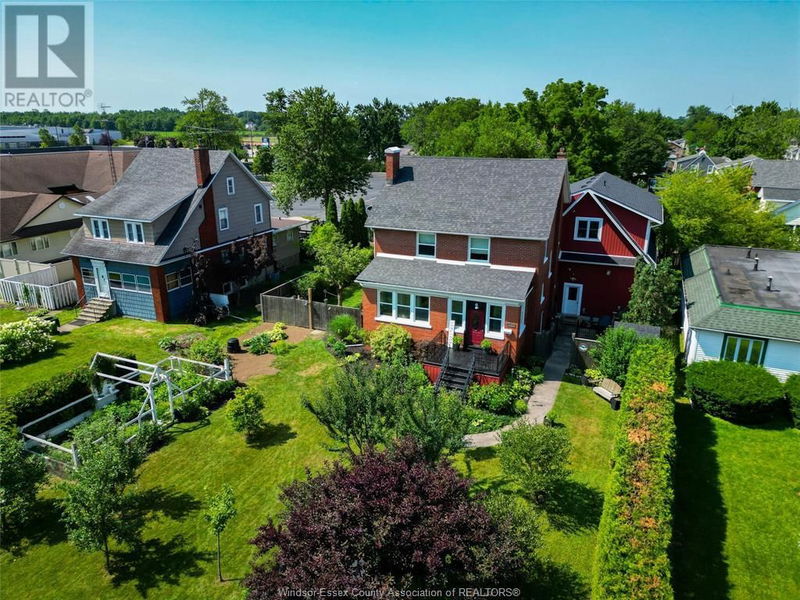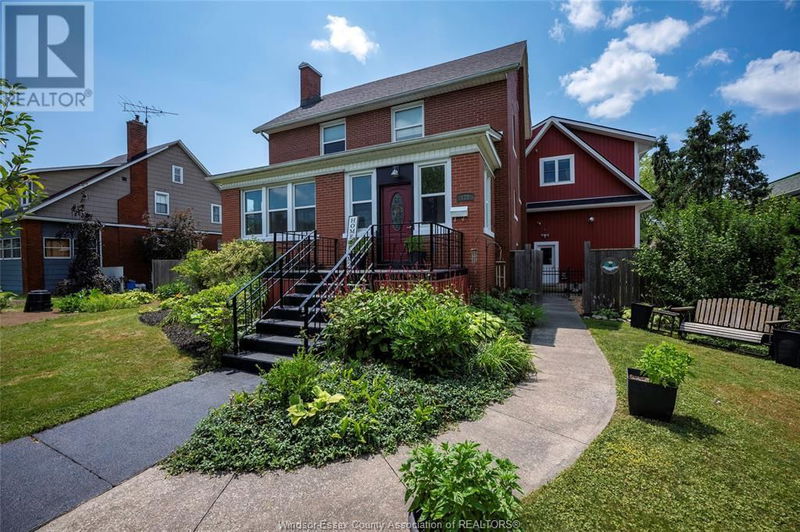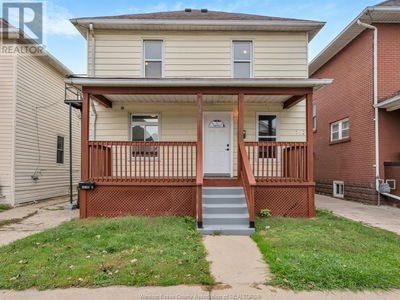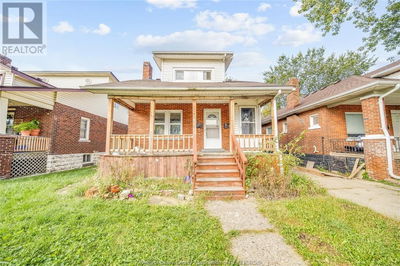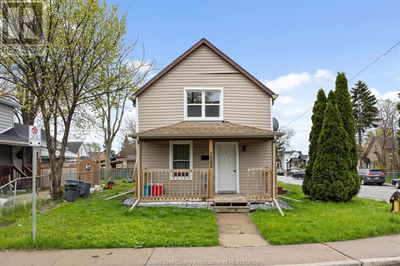128 TALBOT
| Essex
$799,900.00
Listed 7 days ago
- - bed
- - bath
- - sqft
- - parking
- Multi-family
Property history
- Now
- Listed on Oct 1, 2024
Listed for $799,900.00
7 days on market
- Sep 10, 2024
- 28 days ago
Terminated
Listed for $824,900.00 • on market
- Sep 10, 2024
- 28 days ago
Terminated
Listed for $824,900.00 • on market
- Aug 14, 2024
- 2 months ago
Terminated
Listed for $849,900.00 • on market
Location & area
Schools nearby
Home Details
- Description
- Beautiful 2 storey home (3365 sq ft) in Essex that offers a blend of updated features mixed w/ the character that you'd expect in a stately home. Attached ADU (828 sq ft) built in 2019. Perfect opportunity to owner occupy one unit & rent the other, offsetting your mortgage. Attached 3 car is insulated, heated, has 13' ceilings and 11' doors & slat walls, with inside & outside access, perfect for a home-based business. Full brick main home features enclosed porch, living room with natural fireplace, renovated kitchen with granite counters, 4 bdrms, 2 bathrooms, mudroom, elevator shaft (easily make this home accessible), and a 3rd floor playroom/office space. ADU features open concept living, 1 bedroom + den, laundry, furnace/ac and separate entrance. All of this sits on a huge, private lot with beautiful landscaping, gardens and fruit trees. Walk to parks/shopping/amenities and conveniently located for easy commuting too. Main house vacant/ADU tenanted till Sept 30 (id:39198)
- Additional media
- https://youriguide.com/dx10n_128_talbot_st_s_essex_on/
- Property taxes
- -
- Basement
- -
- Year build
- -
- Type
- Multi-family
- Bedrooms
- null
- Bathrooms
- null
- Parking spots
- Total
- Floor
- Laminate, Ceramic/Porcelain
- Balcony
- -
- Pool
- -
- External material
- Brick | Aluminum/Vinyl
- Roof type
- -
- Lot frontage
- -
- Lot depth
- -
- Heating
- Forced air, Natural gas
- Fire place(s)
- -
- Second level
- 4pc Bathroom
- 0’0” x 0’0”
- 4pc Bathroom
- 0’0” x 0’0”
- Laundry room
- 0’0” x 0’0”
- Living room
- 0’0” x 0’0”
- Kitchen
- 0’0” x 0’0”
- Primary Bedroom
- 0’0” x 0’0”
- Primary Bedroom
- 0’0” x 0’0”
- Bedroom
- 0’0” x 0’0”
- Bedroom
- 0’0” x 0’0”
- Bedroom
- 0’0” x 0’0”
- Main level
- 3pc Bathroom
- 0’0” x 0’0”
- Mud room
- 0’0” x 0’0”
- Kitchen
- 0’0” x 0’0”
- Dining room
- 0’0” x 0’0”
- Living room/Fireplace
- 0’0” x 0’0”
- Enclosed porch
- 0’0” x 0’0”
- Third level
- Attic
- 0’0” x 0’0”
- Basement
- Laundry room
- 0’0” x 0’0”
Listing Brokerage
- MLS® Listing
- 24023470
- Brokerage
- RE/MAX PREFERRED REALTY LTD. - 586
Similar homes for sale
These homes have similar price range, details and proximity to 128 TALBOT
