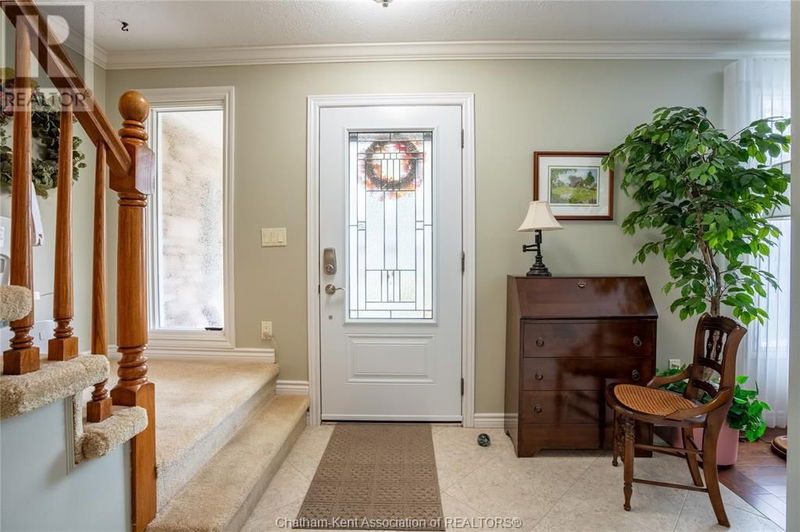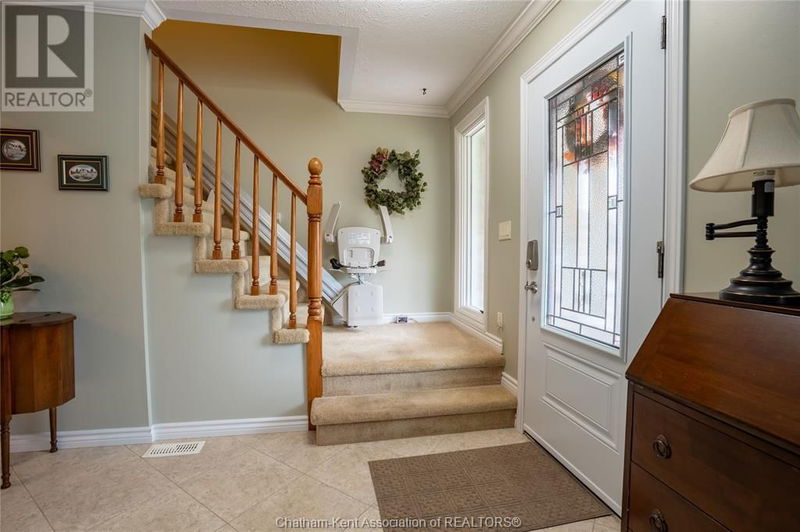38 Holland
| Chatham
$629,900.00
Listed about 15 hours ago
- 3 bed
- 3 bath
- 1,984 sqft
- - parking
- Single Family
Property history
- Now
- Listed on Oct 7, 2024
Listed for $629,900.00
1 day on market
Location & area
Schools nearby
Home Details
- Description
- This beautifully updated 3-bedroom, 2.5-bathroom home backs onto the scenic Mud Creek walking path. The main floor features formal living and dining rooms with gleaming hardwoods, an updated kitchen with a breakfast bar, and a cozy family room with a natural fireplace. The large, spacious four-season sunroom offers year-round enjoyment. Upstairs, the oversized primary bedroom includes a walk-in closet and ensuite, while two additional bedrooms and a 4-piece bath provide ample space for a family or guests. The basement includes additional living space, a workshop for the hobbyist, plenty of storage and cabinetry, and laundry with a second staircase to the sunroom. Outdoors, enjoy a fenced yard with a pergola-covered patio and direct access to the walking path along the creek. Don’t miss this one-of-a-kind opportunity—schedule your viewing today! (id:39198)
- Additional media
- https://unbranded.youriguide.com/38_holland_ave_chatham_on/
- Property taxes
- $4,632.00 per year / $386.00 per month
- Basement
- -
- Year build
- 1978
- Type
- Single Family
- Bedrooms
- 3
- Bathrooms
- 3
- Parking spots
- Total
- Floor
- Hardwood, Laminate, Carpeted
- Balcony
- -
- Pool
- -
- External material
- Brick | Aluminum/Vinyl
- Roof type
- -
- Lot frontage
- -
- Lot depth
- -
- Heating
- Forced air, Natural gas
- Fire place(s)
- -
- Basement
- Workshop
- 52’2” x 48’3”
- Utility room
- 45’3” x 44’11”
- Storage
- 13’1” x 35’9”
- Laundry room
- 88’7” x 43’4”
- Recreation room
- 64’4” x 36’1”
- Second level
- 5pc Bathroom
- 24’7” x 34’9”
- Bedroom
- 32’10” x 34’9”
- Bedroom
- 32’10” x 34’9”
- 3pc Ensuite bath
- 34’1” x 16’9”
- Primary Bedroom
- 57’1” x 42’12”
- Main level
- 2pc Bathroom
- 13’1” x 19’0”
- Living room/Fireplace
- 43’8” x 46’3”
- Dining room
- 34’5” x 44’11”
- Kitchen
- 41’0” x 44’11”
- Living room
- 51’2” x 35’9”
Listing Brokerage
- MLS® Listing
- 24023598
- Brokerage
- ADVANCED REALTY SOLUTIONS INC.
Similar homes for sale
These homes have similar price range, details and proximity to 38 Holland









