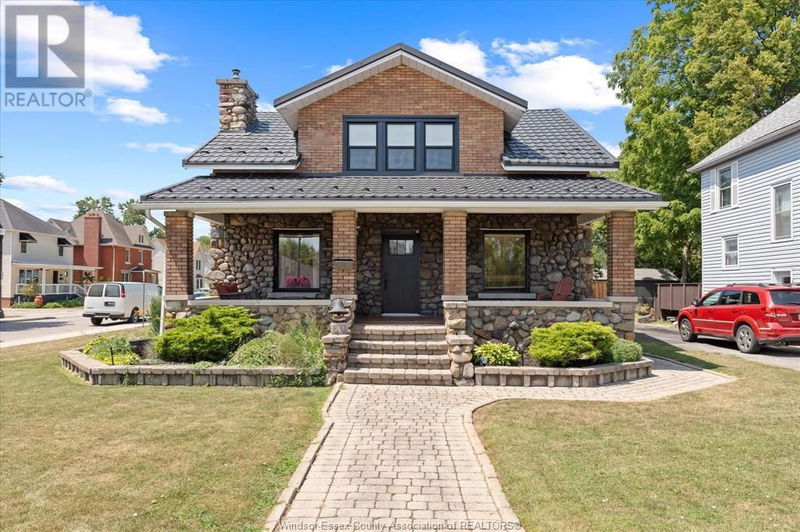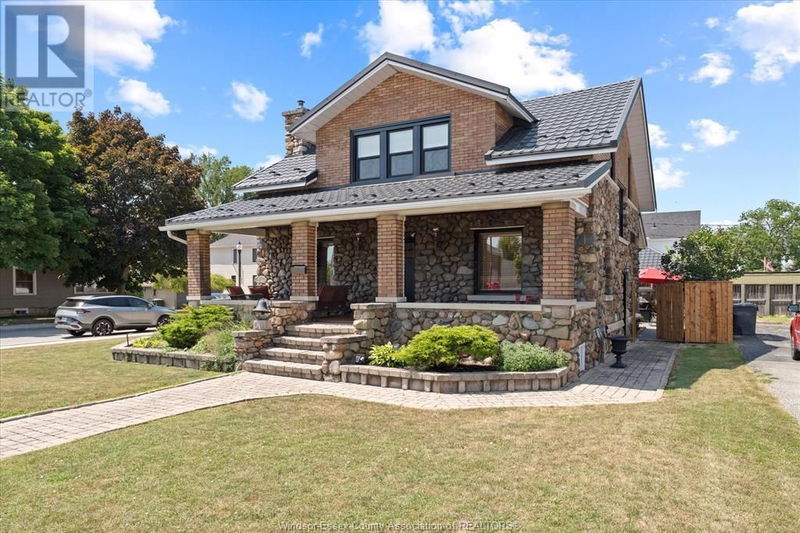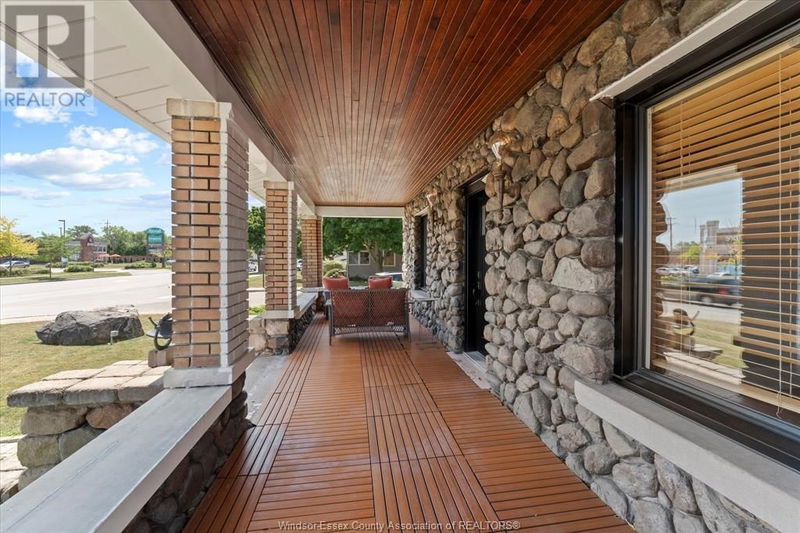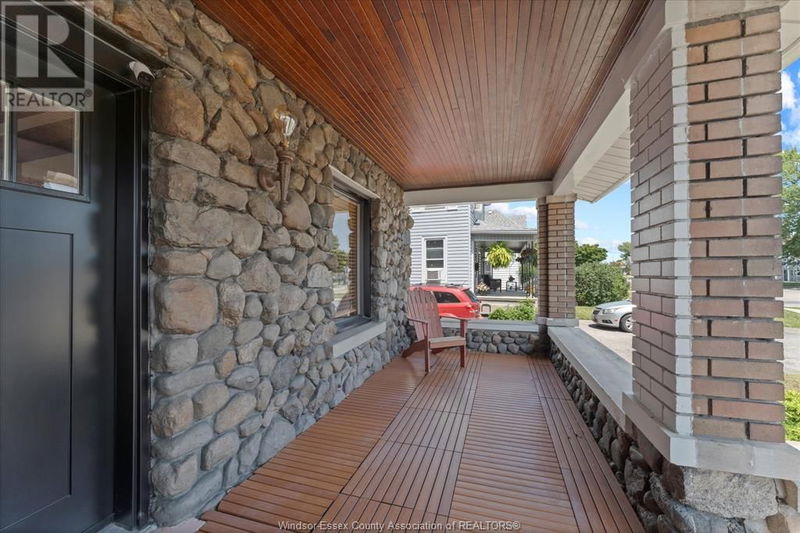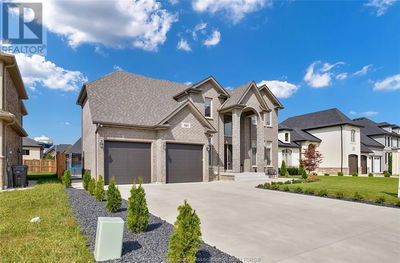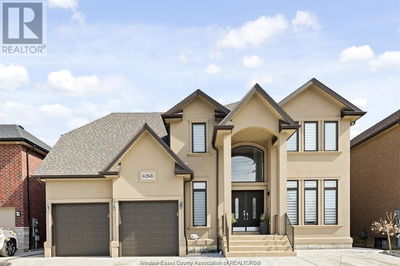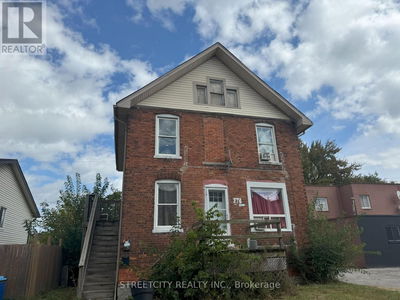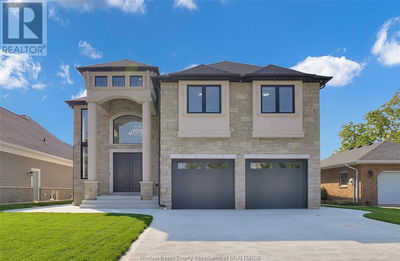60 SANDWICH
| Amherstburg
$749,900.00
Listed 6 days ago
- 5 bed
- 3 bath
- - sqft
- - parking
- Single Family
Property history
- Now
- Listed on Oct 3, 2024
Listed for $749,900.00
6 days on market
- Jul 26, 2024
- 3 months ago
Terminated
Listed for $799,999.00 • on market
Location & area
Home Details
- Description
- Character and chasm galore in thio unique 3+1 bdrm, 2 bath home. Great location in the heart of town, walking distance to the downtown core and all amenities. Perfect opportunity with its own 1 bdrm, 1 bath guest house/in-law suite attached for income potential. Numerous updates include hrwd floors on the main level, 2nd floor & throughout the guest house in 2020. Aggregated concrete court yard 2021, metal roof on house & garage in 2022. New kitchen 2022. All new windows and doors 2023/2024. New privacy fence 2024. Lots of beautiful woodwork. Stone front gas fireplace in the living room. Formal dining room. Spacious bedrooms. Full finished bsmt gives you oven more living apace with a large family room, another full bathroom with jacuzzi tub and plenty of storage, Detached 1.5 car garage. Covered front porch for enjoying quiet time. (id:39198)
- Additional media
- https://youriguide.com/60_sandwich_st_s_amherstburg_on/
- Property taxes
- -
- Basement
- -
- Year build
- -
- Type
- Single Family
- Bedrooms
- 5
- Bathrooms
- 3
- Parking spots
- Total
- Floor
- Hardwood, Laminate, Carpeted, Ceramic/Porcelain
- Balcony
- -
- Pool
- -
- External material
- Brick | Stone
- Roof type
- -
- Lot frontage
- -
- Lot depth
- -
- Heating
- Forced air, Natural gas, Furnace
- Fire place(s)
- 1
- Main level
- 3pc Bathroom
- 0’0” x 0’0”
- Bedroom
- 0’0” x 0’0”
- Kitchen
- 0’0” x 0’0”
- Living room
- 0’0” x 0’0”
- Bedroom
- 0’0” x 0’0”
- Kitchen
- 0’0” x 0’0”
- Dining room
- 0’0” x 0’0”
- Living room
- 0’0” x 0’0”
- Mud room
- 0’0” x 0’0”
- Lower level
- 4pc Bathroom
- 0’0” x 0’0”
- Laundry room
- 0’0” x 0’0”
- Games room
- 0’0” x 0’0”
- Family room
- 0’0” x 0’0”
- Second level
- 4pc Bathroom
- 0’0” x 0’0”
- Bedroom
- 0’0” x 0’0”
- Primary Bedroom
- 0’0” x 0’0”
- Bedroom
- 0’0” x 0’0”
Listing Brokerage
- MLS® Listing
- 24023745
- Brokerage
- RE/MAX PREFERRED REALTY LTD. - 586
Similar homes for sale
These homes have similar price range, details and proximity to 60 SANDWICH
