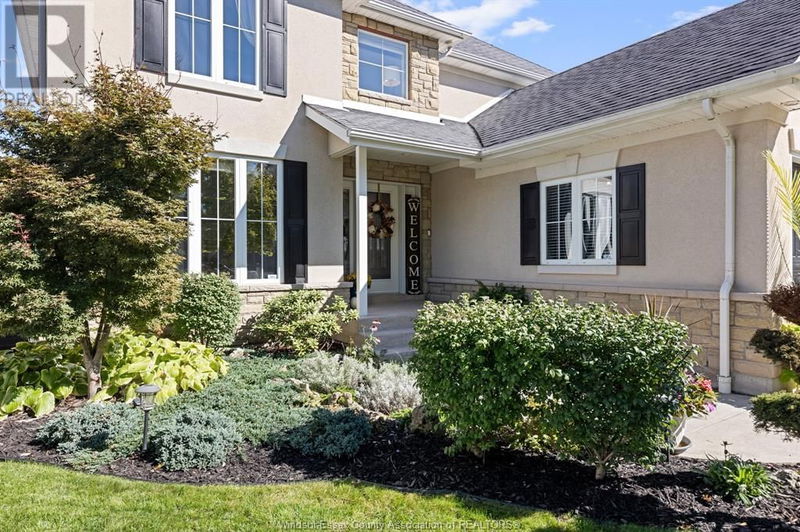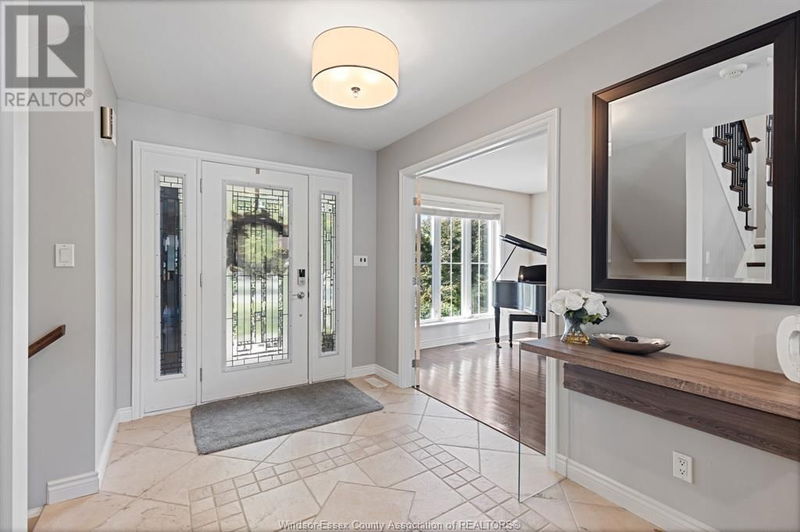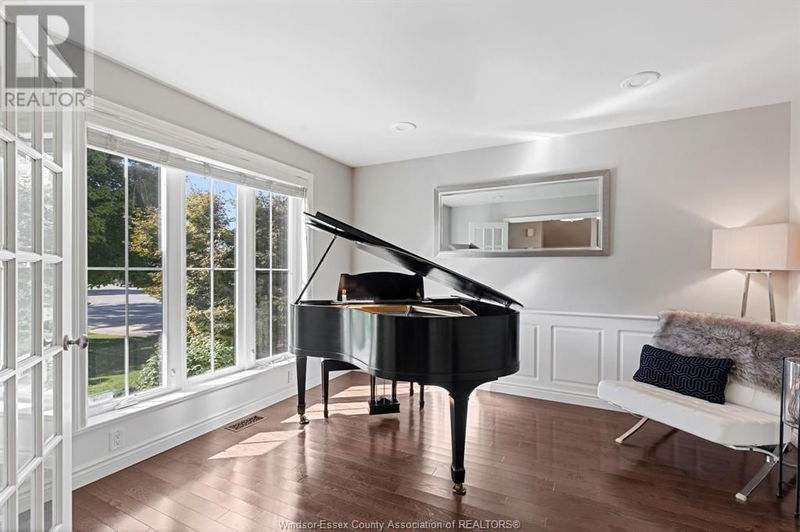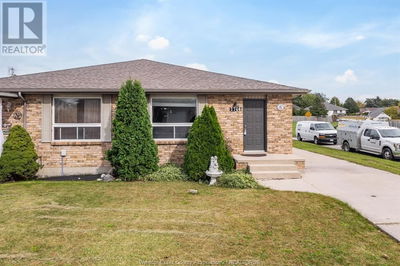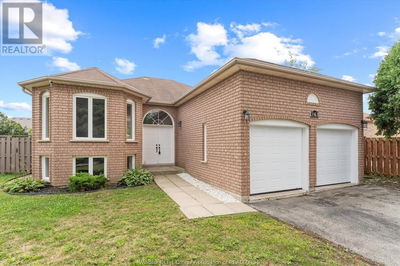868 SMEETON
| Windsor
$1,049,900.00
Listed 6 days ago
- 3 bed
- 4 bath
- - sqft
- - parking
- Single Family
Property history
- Now
- Listed on Oct 3, 2024
Listed for $1,049,900.00
6 days on market
Location & area
Schools nearby
Home Details
- Description
- This stunning executive custom-built two-story home is located in the heart of Riverside, just a short walk from the scenic Ganatchio Trail. Upon entering, you're greeted by a grand foyer leading to an expansive great room, featuring a cozy fireplace, custom built-in cabinetry, and wall-to-wall windows that flood the space with natural light. The chef's kitchen is a culinary masterpiece with maple cabinets, a spacious pantry, granite countertops, and a central island, perfect for entertaining. A beautifully crafted wood staircase ascends to the second floor, where you'll find three generously sized bedrooms and two full bathrooms. The master suite offers a luxurious retreat, complete with a walk-in closet and an ensuite bathroom featuring a Jacuzzi tub for ultimate relaxation. The fully finished basement provides ample natural light, a fourth bedroom, an additional full bathroom, laundry, and a storage room. Outdoors, a rear yard oasis awaits, complete w/heated saltwater sports pool. (id:39198)
- Additional media
- https://youriguide.com/868_smeeton_dr_windsor_on
- Property taxes
- -
- Basement
- -
- Year build
- 2006
- Type
- Single Family
- Bedrooms
- 3 + 1
- Bathrooms
- 4
- Parking spots
- Total
- Floor
- Hardwood, Ceramic/Porcelain
- Balcony
- -
- Pool
- Inground pool, Pool equipment
- External material
- Stone | Concrete/Stucco
- Roof type
- -
- Lot frontage
- -
- Lot depth
- -
- Heating
- Forced air, Natural gas
- Fire place(s)
- 1
- Lower level
- 3pc Bathroom
- 0’0” x 0’0”
- Laundry room
- 0’0” x 0’0”
- Bedroom
- 0’0” x 0’0”
- Family room
- 0’0” x 0’0”
- Second level
- 4pc Bathroom
- 0’0” x 0’0”
- 4pc Ensuite bath
- 0’0” x 0’0”
- Bedroom
- 0’0” x 0’0”
- Bedroom
- 0’0” x 0’0”
- Primary Bedroom
- 0’0” x 0’0”
- Main level
- 2pc Bathroom
- 0’0” x 0’0”
- Kitchen
- 0’0” x 0’0”
- Eating area
- 0’0” x 0’0”
- Games room
- 0’0” x 0’0”
- Dining room
- 0’0” x 0’0”
- Foyer
- 0’0” x 0’0”
Listing Brokerage
- MLS® Listing
- 24023755
- Brokerage
- RE/MAX PREFERRED REALTY LTD. - 585
Similar homes for sale
These homes have similar price range, details and proximity to 868 SMEETON


