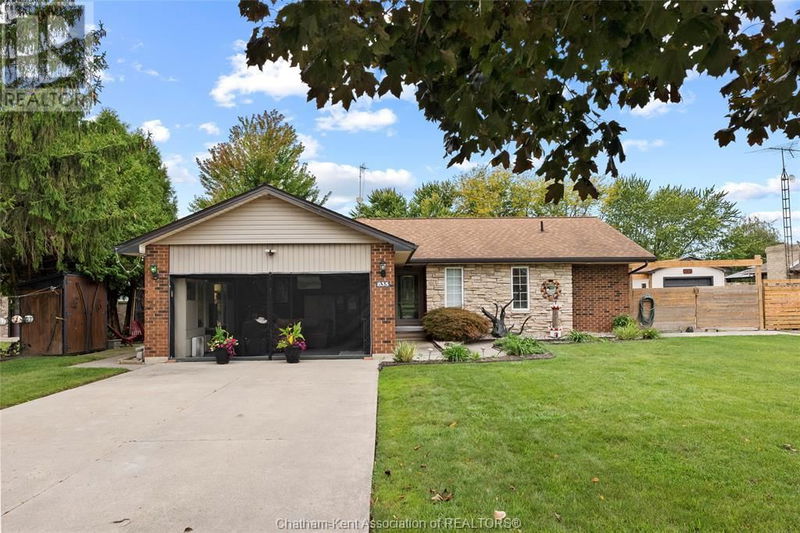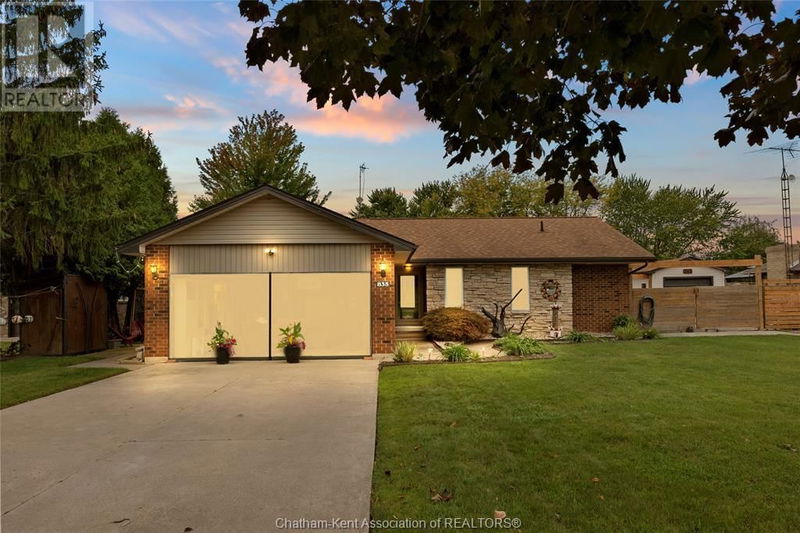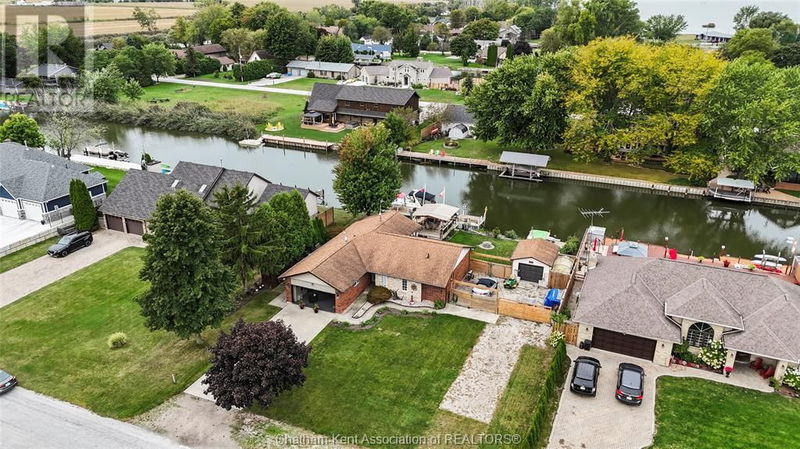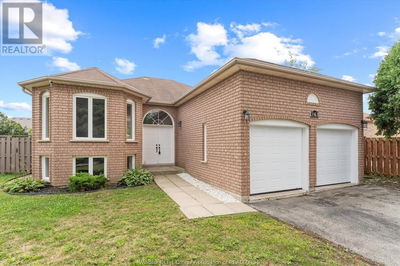835 RIVAIT
| Lighthouse Cove
$899,900.00
Listed 11 days ago
- 3 bed
- 2 bath
- - sqft
- - parking
- Single Family
Property history
- Now
- Listed on Sep 27, 2024
Listed for $899,900.00
11 days on market
Location & area
Schools nearby
Home Details
- Description
- Discover the waterfront lifestyle with this tastefully updated ranch home situated on a serene canal in the coveted Lighthouse Cove community. As you step inside, you’re greeted by stunning hardwood floors throughout with plenty of updates! The heart of the home features a custom Windmill kitchen, complete with a cozy coffee bar, a spacious island perfect for entertaining, and ample cabinetry for functionality. The open-concept layout boasts vaulted ceilings with a bright and airy atmosphere connected to a sunroom featuring a gas fireplace and picturesque views of the canal, making it an ideal spot for relaxation. This home features 3 generously sized bedrooms and 2 full bathrooms, one of which features a convenient cheater ensuite. Each bathroom showcases charming windmill cabinetry, adding a cohesive touch throughout. Set on a generous 100’ lot, this property offers plenty of outdoor space, including a gazebo, storage and garden shed plus a 60ft dock equipped with hydro. Call today! (id:39198)
- Additional media
- https://youriguide.com/835_rivait_dr_tilbury_on/
- Property taxes
- $4,097.15 per year / $341.43 per month
- Basement
- -
- Year build
- 1990
- Type
- Single Family
- Bedrooms
- 3
- Bathrooms
- 2
- Parking spots
- Total
- Floor
- Hardwood, Ceramic/Porcelain
- Balcony
- -
- Pool
- -
- External material
- Brick | Stone | Aluminum/Vinyl
- Roof type
- -
- Lot frontage
- -
- Lot depth
- -
- Heating
- Forced air, Natural gas, Floor heat
- Fire place(s)
- 1
- Main level
- Utility room
- 21’12” x 9’10”
- Laundry room
- 23’4” x 16’5”
- 3pc Bathroom
- 38’1” x 14’1”
- Bedroom
- 36’1” x 29’6”
- Bedroom
- 38’5” x 33’2”
- 4pc Bathroom
- 39’4” x 32’10”
- Primary Bedroom
- 45’3” x 36’1”
- Sunroom
- 67’11” x 35’1”
- Living room
- 75’2” x 41’8”
- Kitchen
- 78’5” x 41’8”
Listing Brokerage
- MLS® Listing
- 24023263
- Brokerage
- ROYAL LEPAGE PEIFER REALTY Brokerage
Similar homes for sale
These homes have similar price range, details and proximity to 835 RIVAIT









