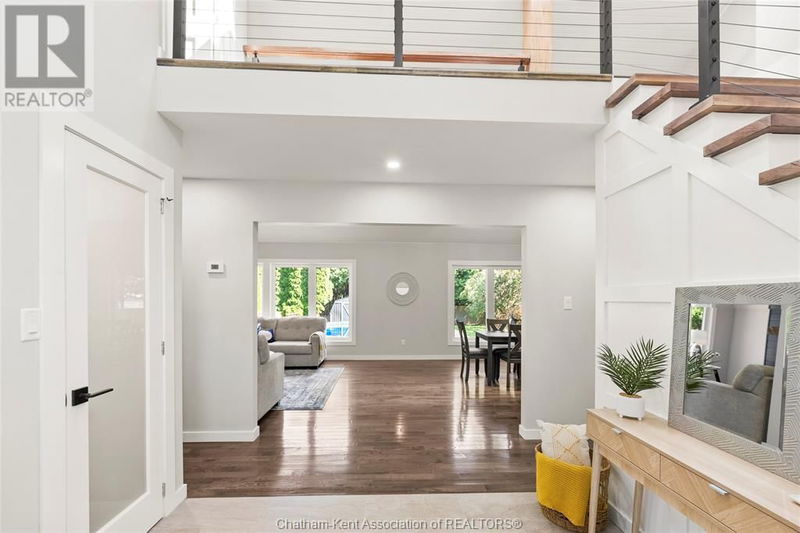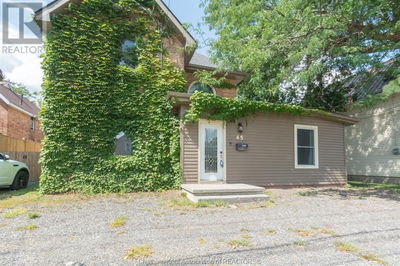22665 Creek
| Chatham
$824,900.00
Listed 8 days ago
- 4 bed
- 3 bath
- 2,350 sqft
- - parking
- Single Family
Property history
- Now
- Listed on Sep 30, 2024
Listed for $824,900.00
8 days on market
- Sep 11, 2024
- 27 days ago
Terminated
Listed for $889,900.00 • on market
Location & area
Schools nearby
Home Details
- Description
- This dazzling 4 bedroom, 2.5 bath home with attached garage and a backyard oasis is fit for royalty! The stage is set by an enchanting foyer that calls your attention to the custom staircase and the airy vibe that makes this house feel like a home. The main floor continues with a huge open concept kitchen/dining/living area with a vaulted ceiling, gas fireplace that makes a big statement, and all new kitchen cabinets. The oversized primary bedroom offers a walk-in closet, full ensuite and a patio door that leads straight to the pool area. The main floor is completed by a guest bedroom or office, family room, laundry/mud room, 2pc bath and a wine closet. The upper level features a balcony that overlooks the entire main floor and leads the way to two large bedrooms and a 4pc bath. 3 accesses lead to the fenced yard with a massive multi-tiered deck which surrounds the on-ground pool, 2 sheds and plenty of room to play. List of improvements available upon request. It's your move, call now! (id:39198)
- Additional media
- https://www.youtube.com/watch?v=iUjW5heX-nE
- Property taxes
- $5,637.24 per year / $469.77 per month
- Basement
- -
- Year build
- 1986
- Type
- Single Family
- Bedrooms
- 4
- Bathrooms
- 3
- Parking spots
- Total
- Floor
- Hardwood, Carpeted, Ceramic/Porcelain
- Balcony
- -
- Pool
- On Ground Pool
- External material
- Brick | Stone | Aluminum/Vinyl
- Roof type
- -
- Lot frontage
- -
- Lot depth
- -
- Heating
- Forced air, Natural gas, Furnace
- Fire place(s)
- 1
- Second level
- Bedroom
- 48’11” x 38’5”
- Bedroom
- 51’6” x 37’1”
- 4pc Bathroom
- 43’4” x 16’9”
- Main level
- Kitchen
- 55’9” x 33’6”
- 4pc Ensuite bath
- 32’2” x 23’4”
- Laundry room
- 39’8” x 20’8”
- Family room
- 49’3” x 36’5”
- Bedroom
- 32’10” x 31’10”
- Primary Bedroom
- 56’1” x 49’3”
- Living room/Dining room
- 101’8” x 44’7”
- 2pc Bathroom
- 20’0” x 18’8”
- Foyer
- 40’8” x 33’10”
Listing Brokerage
- MLS® Listing
- 24023334
- Brokerage
- ROYAL LEPAGE PEIFER REALTY(BLEN) Brokerage
Similar homes for sale
These homes have similar price range, details and proximity to 22665 Creek









