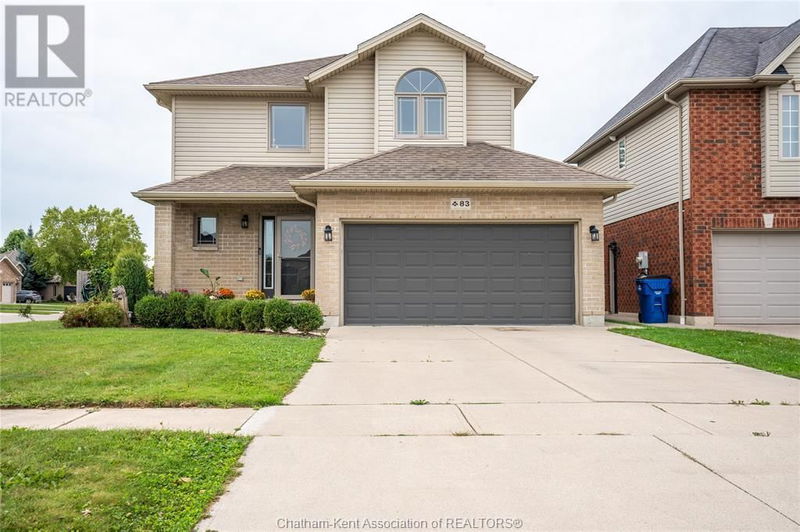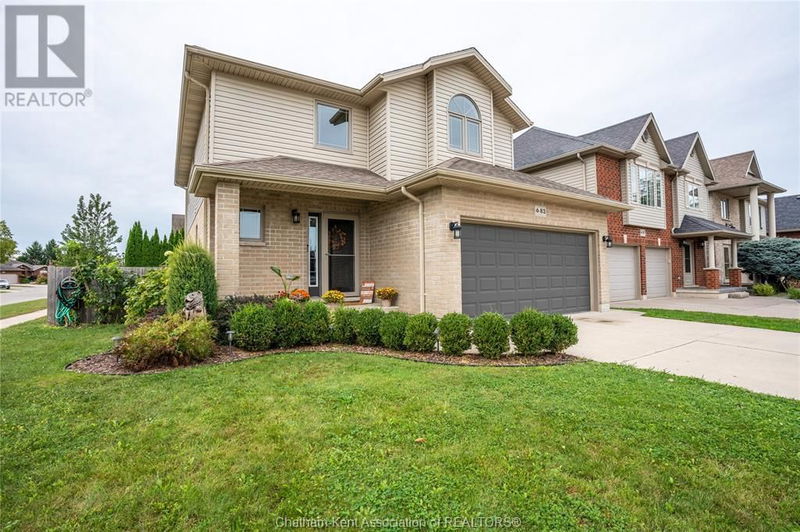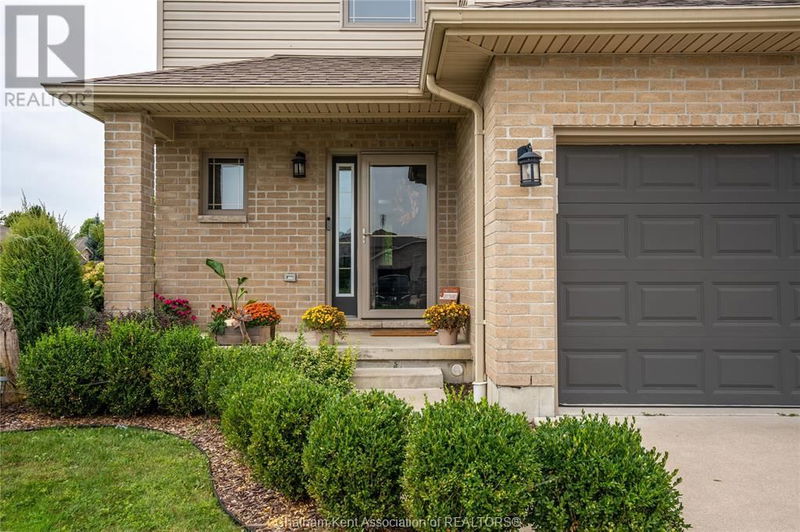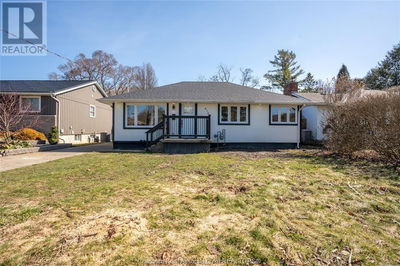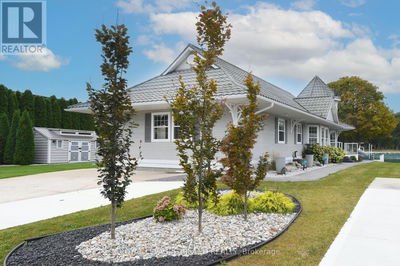83 Smithfield
| Chatham
$599,900.00
Listed 8 days ago
- 3 bed
- 4 bath
- - sqft
- - parking
- Single Family
Property history
- Now
- Listed on Sep 30, 2024
Listed for $599,900.00
8 days on market
Location & area
Schools nearby
Home Details
- Description
- Welcome home to this charming 3+1-bedroom, 3.1 bathroom two-storey located in the sought-after North Side neighbourhood! This fantastic family home features an inviting foyer that leads to a cozy living room, complete with a natural gas fireplace for those chilly evenings. Updated kitchen featuring quartz countertops and custom-built cabinets with spacious pantry. Dining room opens up to patio and fully fenced rear yard. 2pc bathroom finishes off main floor. On the second floor, you'll find the primary bedroom, which includes a trayed ceiling, ensuite, and a generous walk-in closet. Two additional large bedrooms, one with a stylish vaulted ceiling, a 4-piece bathroom, and a conveniently located laundry room completes this level. Full finished basement complete with large family room, bedroom, 3 pc bathroom and utility room with plenty of storage. Don’t miss out on this wonderful opportunity to make this your family’s forever home! (id:39198)
- Additional media
- https://unbranded.youriguide.com/83_smithfield_cir_chatham_on/
- Property taxes
- $6,369.04 per year / $530.75 per month
- Basement
- -
- Year build
- 2011
- Type
- Single Family
- Bedrooms
- 3 + 1
- Bathrooms
- 4
- Parking spots
- Total
- Floor
- Laminate, Carpeted, Ceramic/Porcelain
- Balcony
- -
- Pool
- -
- External material
- Brick | Aluminum/Vinyl
- Roof type
- -
- Lot frontage
- -
- Lot depth
- -
- Heating
- Forced air, Natural gas, Furnace
- Fire place(s)
- 1
- Basement
- Utility room
- 24’7” x 35’9”
- 3pc Bathroom
- 20’12” x 35’9”
- Bedroom
- 29’10” x 35’1”
- Family room
- 42’8” x 81’4”
- Second level
- Laundry room
- 18’4” x 22’12”
- 4pc Bathroom
- 18’4” x 34’1”
- Bedroom
- 33’2” x 40’8”
- Bedroom
- 39’8” x 42’12”
- 4pc Ensuite bath
- 18’4” x 34’1”
- Primary Bedroom
- 41’8” x 59’1”
- Main level
- Foyer
- 23’7” x 24’11”
- 2pc Bathroom
- 15’5” x 26’3”
- Dining room
- 31’10” x 36’1”
- Kitchen
- 36’1” x 47’11”
- Living room/Fireplace
- 42’8” x 65’7”
Listing Brokerage
- MLS® Listing
- 24023335
- Brokerage
- ADVANCED REALTY SOLUTIONS INC.
Similar homes for sale
These homes have similar price range, details and proximity to 83 Smithfield
