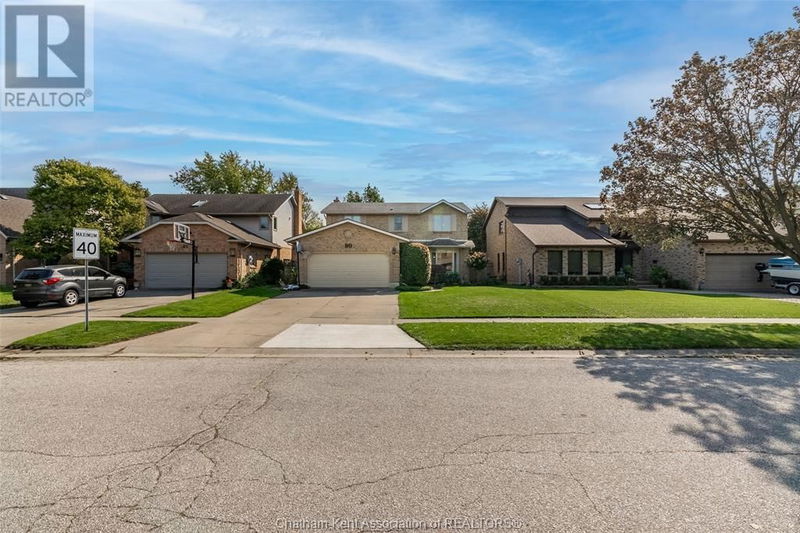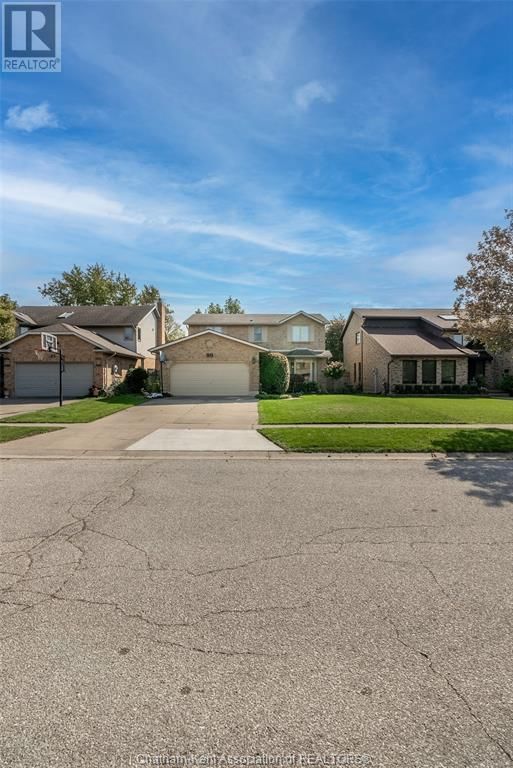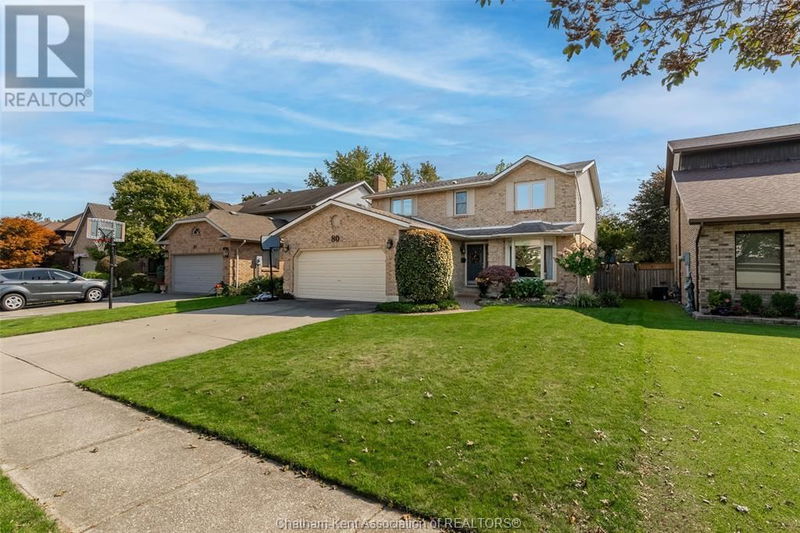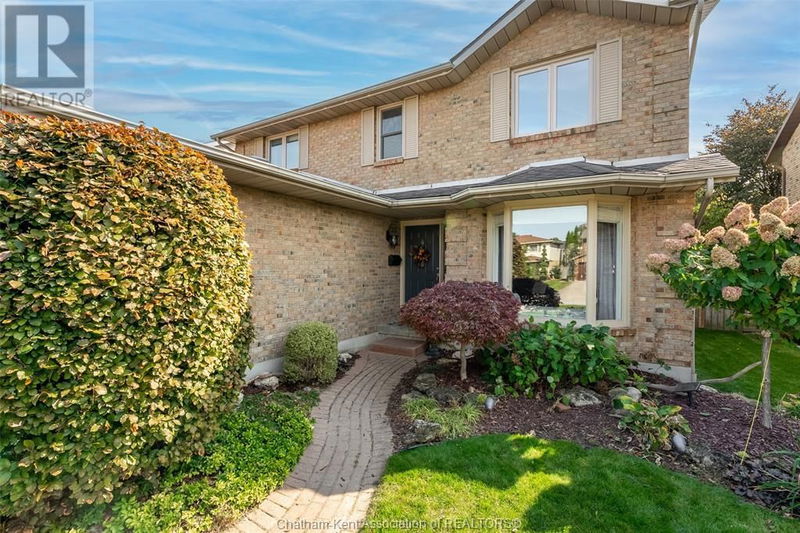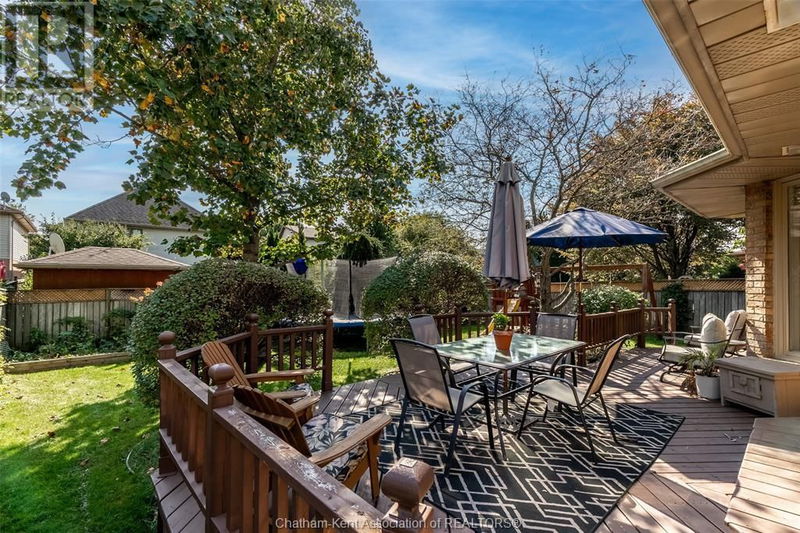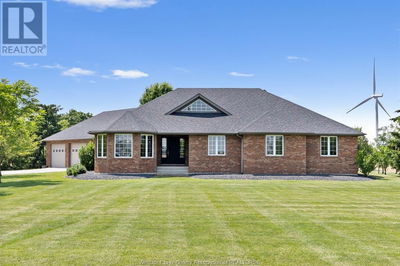80 Hedge Maple
| Chatham
$610,000.00
Listed 2 days ago
- 4 bed
- 4 bath
- - sqft
- - parking
- Single Family
Property history
- Now
- Listed on Oct 15, 2024
Listed for $610,000.00
2 days on market
Location & area
Schools nearby
Home Details
- Description
- Step into this charming 4-bed, 2 Full baths and 2 half baths family home located in the desirable neighborhood The Maples The main living area features a warm, inviting family room with a beautiful gas fireplace surrounded by rich wood trim—perfect for cozy evenings.The spacious kitchen comes equipped with stainless steel appliances and plenty of cabinetry, seamlessly flowing into a dining area with large windows, filling the room with natural light. Upstairs, you’ll find generously sized bedrooms with ample closet space and soft carpeting for comfort. The master bedroom boasts crown molding, a large walk-in closet, and plenty of space for relaxing. The additional bedrooms are perfect for kids, guests, or even a home office. Downstairs, the finished basement offers another living space, ideal for a movie room or play area.Outside, enjoy the large backyard, ideal for summer barbecues or relaxing under the sun. With a 2 car garage and stunning curb appeal! Call today to #LOVEWHEREYOULIVE (id:39198)
- Additional media
- -
- Property taxes
- $4,688.04 per year / $390.67 per month
- Basement
- -
- Year build
- 1988
- Type
- Single Family
- Bedrooms
- 4
- Bathrooms
- 4
- Parking spots
- Total
- Floor
- Hardwood, Carpeted, Ceramic/Porcelain
- Balcony
- -
- Pool
- -
- External material
- Brick | Aluminum/Vinyl
- Roof type
- -
- Lot frontage
- -
- Lot depth
- -
- Heating
- Natural gas, Furnace
- Fire place(s)
- 1
- Basement
- Recreation room
- 88’7” x 34’9”
- Den
- 55’9” x 34’9”
- Second level
- 4pc Bathroom
- 0’0” x 0’0”
- 4pc Ensuite bath
- 0’0” x 0’0”
- Bedroom
- 31’6” x 36’1”
- Bedroom
- 34’9” x 32’10”
- Bedroom
- 31’6” x 34’9”
- Primary Bedroom
- 54’6” x 37’5”
- Main level
- Family room
- 68’11” x 36’1”
- Dining room
- 36’1” x 39’4”
- Dining nook
- 26’3” x 36’1”
- Kitchen
- 24’11” x 36’1”
- Living room
- 55’9” x 36’1”
Listing Brokerage
- MLS® Listing
- 24024444
- Brokerage
- NEST REALTY INC.
Similar homes for sale
These homes have similar price range, details and proximity to 80 Hedge Maple
