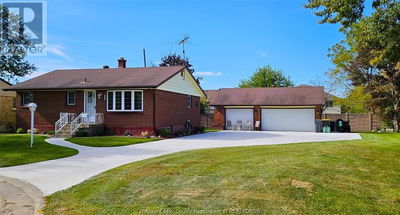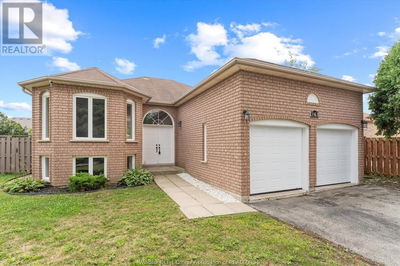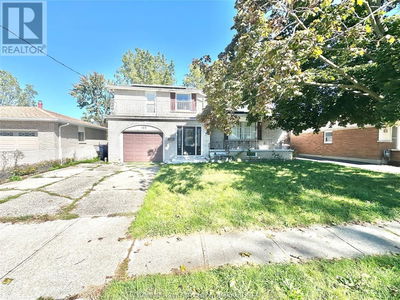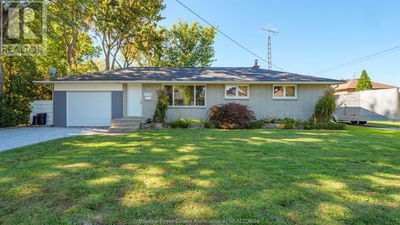77 BISSONNETTE
| Lakeshore
$1,899,999.00
Listed about 4 hours ago
- 3 bed
- 5 bath
- - sqft
- - parking
- Single Family
Property history
- Now
- Listed on Oct 9, 2024
Listed for $1,899,999.00
0 days on market
Location & area
Schools nearby
Home Details
- Description
- Welcome to your dream home. This stunning, newly built side split offers a perfect blend of luxury & functionality, showcasing high-end finishes & unique design throughout. Wi-Fi hubs, Lutron light switches, & dual-zone heating & cooling. Motion-activated under-counter lights in the bathrooms, custom blinds, including motorized options in the main living areas. The chef’s kitchen boasts Thermador appliances, touch faucets, & an instant hot water & purification faucet, perfect for culinary enthusiasts. Relax in the expansive family room with a custom concrete gas fireplace or step outside to your large rear screened-in patio, equipped with motorized screens. Heated saltwater fiberglass pool surrounded by a beautifully landscaped garden, raised concrete stone beds & an architectural privacy screen. 16x28 workshop with a metal roof & garage door opener, ideal for hobbies or storage. This custom-designed home is a sanctuary of light, luxury, & modern living. Schedule your tour today! (id:39198)
- Additional media
- https://my.matterport.com/show/?m=iW2CSA592yu
- Property taxes
- -
- Basement
- -
- Year build
- 2021
- Type
- Single Family
- Bedrooms
- 3
- Bathrooms
- 5
- Parking spots
- Total
- Floor
- Hardwood, Ceramic/Porcelain
- Balcony
- -
- Pool
- Inground pool
- External material
- Brick | Concrete/Stucco
- Roof type
- -
- Lot frontage
- -
- Lot depth
- -
- Heating
- Forced air, Heat Recovery Ventilation (HRV), Natural gas, Furnace
- Fire place(s)
- 1
- Basement
- Recreation room
- 0’0” x 0’0”
- Family room/Fireplace
- 0’0” x 0’0”
- Lower level
- Games room
- 0’0” x 0’0”
- 2pc Bathroom
- 0’0” x 0’0”
- Office
- 0’0” x 0’0”
- Third level
- Playroom
- 0’0” x 0’0”
- 5pc Bathroom
- 0’0” x 0’0”
- Bedroom
- 0’0” x 0’0”
- Bedroom
- 0’0” x 0’0”
- Second level
- 2pc Ensuite bath
- 0’0” x 0’0”
- 5pc Bathroom
- 0’0” x 0’0”
- Primary Bedroom
- 0’0” x 0’0”
- Main level
- 3pc Bathroom
- 0’0” x 0’0”
- Mud room
- 0’0” x 0’0”
- Laundry room
- 0’0” x 0’0”
- Kitchen/Dining room
- 0’0” x 0’0”
- Family room/Fireplace
- 0’0” x 0’0”
- Dining room
- 0’0” x 0’0”
- Den
- 0’0” x 0’0”
- Foyer
- 0’0” x 0’0”
Listing Brokerage
- MLS® Listing
- 24024182
- Brokerage
- RE/MAX CARE REALTY - 828
Similar homes for sale
These homes have similar price range, details and proximity to 77 BISSONNETTE




