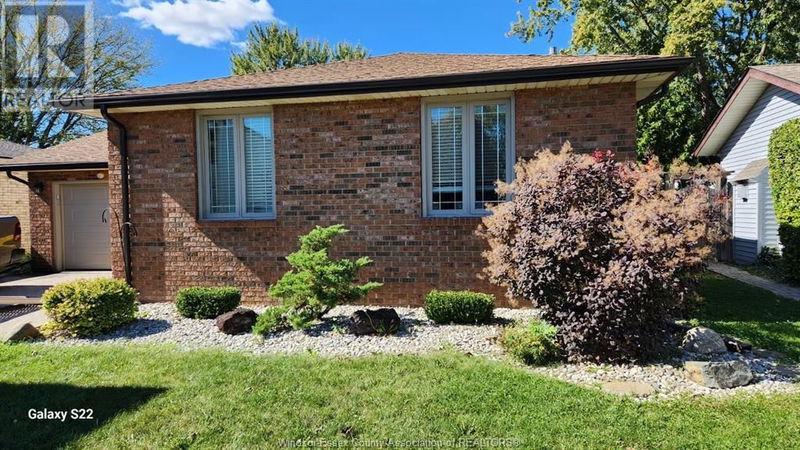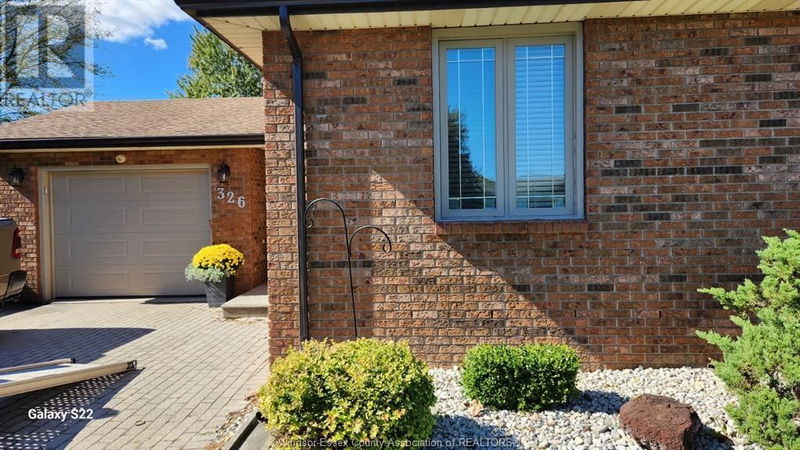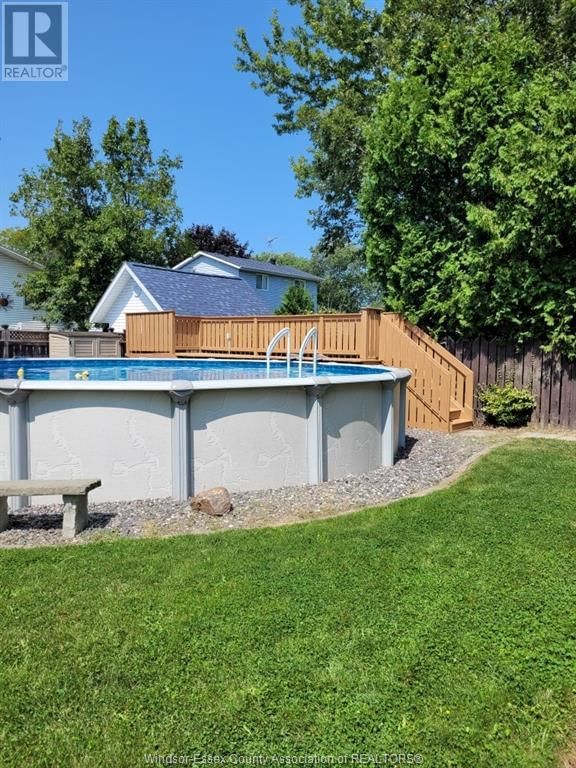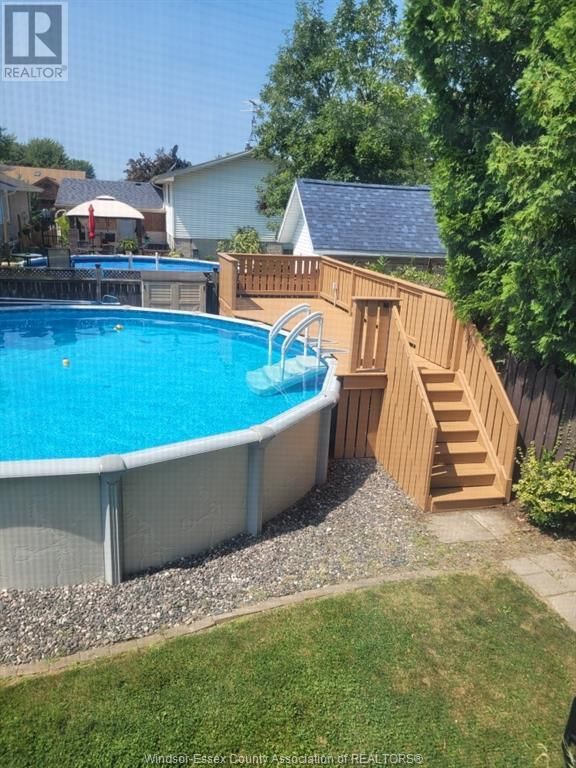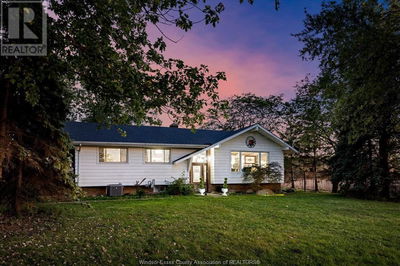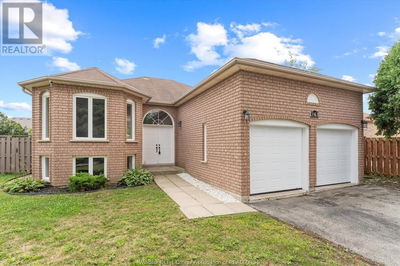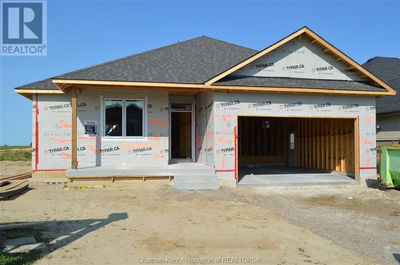326 ST. SIMON
| Belle River
$559,444.00
Listed about 4 hours ago
- 3 bed
- 2 bath
- - sqft
- - parking
- Single Family
Open House
Property history
- Now
- Listed on Oct 11, 2024
Listed for $559,444.00
0 days on market
Location & area
Schools nearby
Home Details
- Description
- WELCOME to the Heart of beautiful BELLE RIVER! This perfect Family home has all you need to start or grow your family. Welcome home to a spacious and most charming foyer leading to the upper level where you find an airy and bright open concept living/ kitchen/ dining area. Step up to 3 bedrooms, each with ample closet space, and a 4 pc bath. The journey continues on the lower level with the perfect family room, meant for cozy gatherings and game nights with gas fireplace and bar. This lower level has an additional bedroom and 3 pc bath, laundry and huge amount of storage space. The walk through foyer leads to the large and private backyard where a covered patio provides the perfect end of day oasis. Landscaped yard with 24' above ground pool and powered shed (2023), insulated garage with 60amp panel (2024) and and double wide interlock drive complete this tranquil Belle River beauty. Looking at offers as they come so don't be left behind! (id:39198)
- Additional media
- -
- Property taxes
- -
- Basement
- -
- Year build
- 1987
- Type
- Single Family
- Bedrooms
- 3 + 1
- Bathrooms
- 2
- Parking spots
- Total
- Floor
- Hardwood, Cushion/Lino/Vinyl
- Balcony
- -
- Pool
- Above ground pool, Pool equipment
- External material
- Brick | Aluminum/Vinyl
- Roof type
- -
- Lot frontage
- -
- Lot depth
- -
- Heating
- Forced air, Natural gas, Furnace
- Fire place(s)
- 1
- Basement
- Laundry room
- 0’0” x 0’0”
- Storage
- 0’0” x 0’0”
- Lower level
- Bedroom
- 0’0” x 0’0”
- 3pc Bathroom
- 0’0” x 0’0”
- Family room/Fireplace
- 0’0” x 0’0”
- Third level
- Bedroom
- 0’0” x 0’0”
- Bedroom
- 0’0” x 0’0”
- Bedroom
- 0’0” x 0’0”
- 4pc Bathroom
- 0’0” x 0’0”
- Second level
- Dining room
- 0’0” x 0’0”
- Kitchen
- 0’0” x 0’0”
- Living room
- 0’0” x 0’0”
- Main level
- Foyer
- 0’0” x 0’0”
Listing Brokerage
- MLS® Listing
- 24024243
- Brokerage
- DEERBROOK REALTY INC. - 175
Similar homes for sale
These homes have similar price range, details and proximity to 326 ST. SIMON
