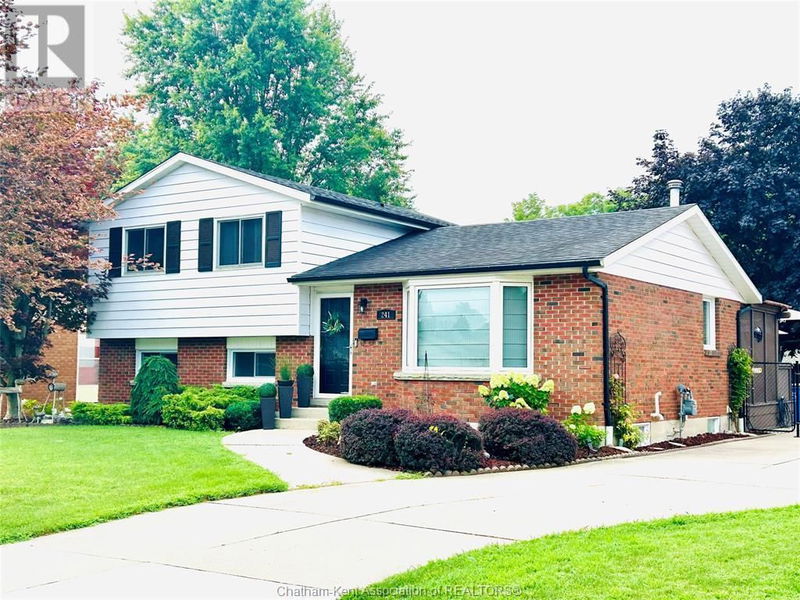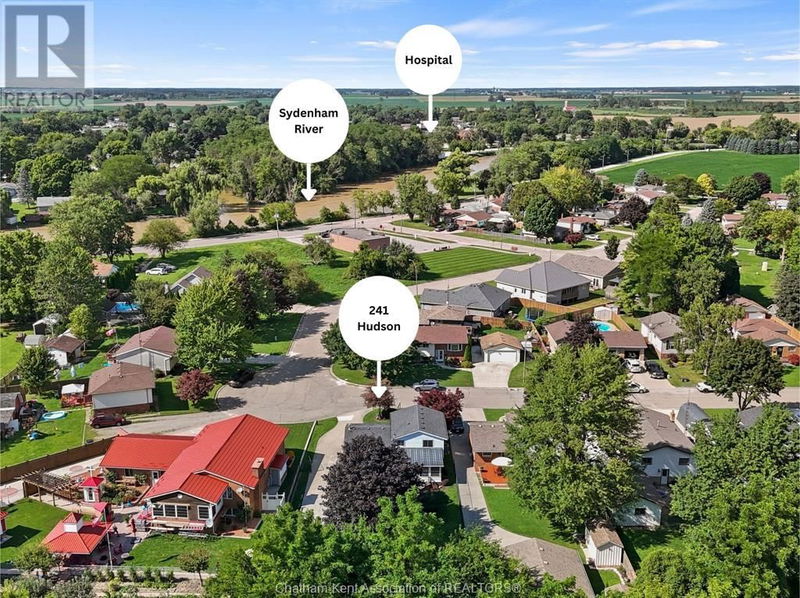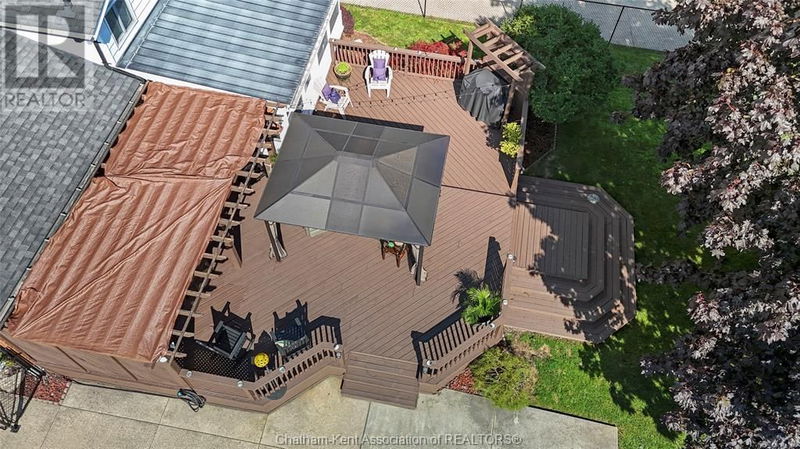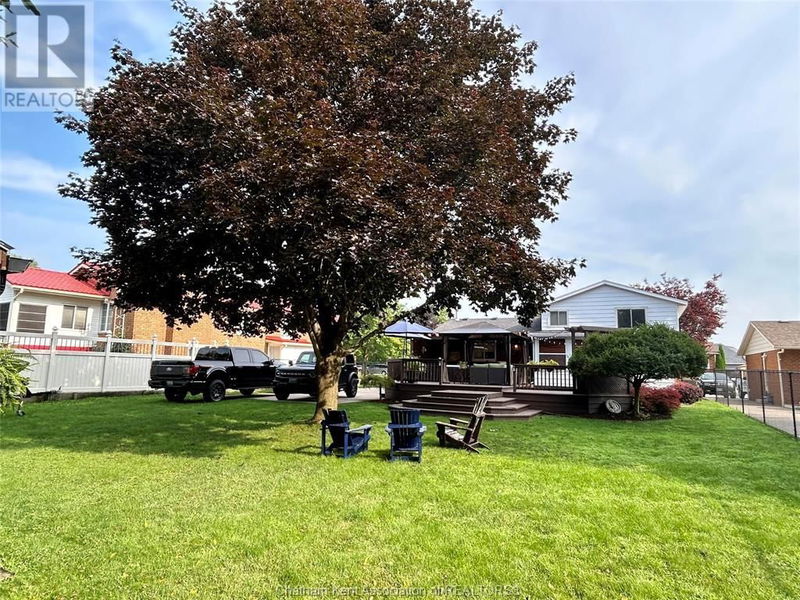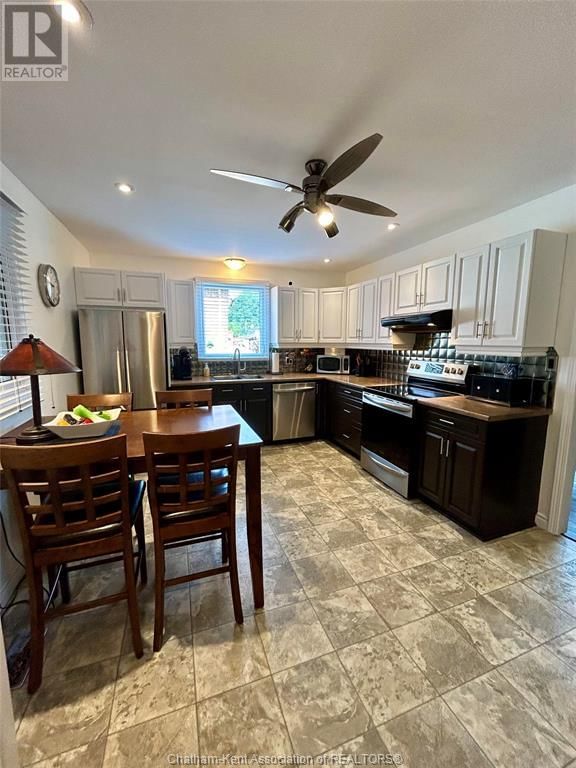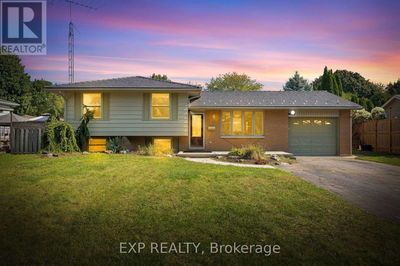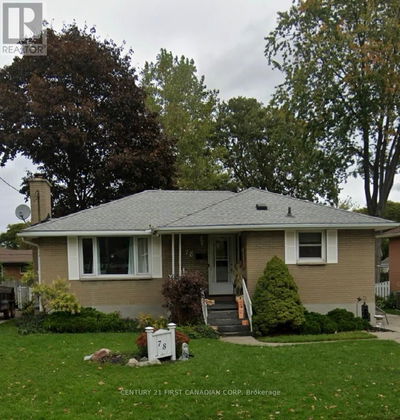241 Hudson
| Wallaceburg
$455,900.00
Listed about 4 hours ago
- 3 bed
- 2 bath
- - sqft
- - parking
- Single Family
Property history
- Now
- Listed on Oct 10, 2024
Listed for $455,900.00
0 days on market
Location & area
Schools nearby
Home Details
- Description
- Charming family home is located in a great street with no backyard neighbours! Inside, you’ll find a nice living room and an eat-in kitchen that has plenty of storage and updated appliances. On the second level there is a nice size primary bedroom that can accommodate a king bed, 2 more bedrooms and an updated 4pc bath. The lower level features an huge family room complete with bar and 2pc bath. The basement boasts a large laundry room with storage, newer washer/dryer and the all important folding counter. The basement also features a workshop. The large sun room is the perfect spot for your morning coffee. The 3 level back deck is ideal for outdoor entertaining and includes a 1 year old energy efficient, 6 person hot tub. Situated on fenced-in a family sized lot, there is space for outdoor activities. Updates include; chain link fence, paint-stained deck/garden shed, newer flooring in most rooms/stairs, freshly painted throughout. Fiber Internet. High efficiency heating and cooling (id:39198)
- Additional media
- -
- Property taxes
- $3,187.00 per year / $265.58 per month
- Basement
- -
- Year build
- 1980
- Type
- Single Family
- Bedrooms
- 3
- Bathrooms
- 2
- Parking spots
- Total
- Floor
- Carpeted, Cushion/Lino/Vinyl
- Balcony
- -
- Pool
- -
- External material
- Brick | Aluminum/Vinyl
- Roof type
- -
- Lot frontage
- -
- Lot depth
- -
- Heating
- Forced air, Natural gas, Furnace
- Fire place(s)
- -
- Basement
- Utility room
- 61’0” x 35’9”
- Laundry room
- 58’9” x 37’9”
- Lower level
- 2pc Bathroom
- 15’9” x 15’9”
- Family room
- 61’4” x 74’2”
- Second level
- 4pc Bathroom
- 38’9” x 20’1”
- Bedroom
- 32’6” x 35’9”
- Bedroom
- 28’3” x 43’8”
- Primary Bedroom
- 36’5” x 39’4”
- Main level
- Sunroom
- 55’5” x 37’9”
- Living room
- 37’9” x 61’8”
- Kitchen/Dining room
- 49’7” x 37’5”
Listing Brokerage
- MLS® Listing
- 24024326
- Brokerage
- ROYAL LEPAGE PEIFER REALTY Brokerage
Similar homes for sale
These homes have similar price range, details and proximity to 241 Hudson
