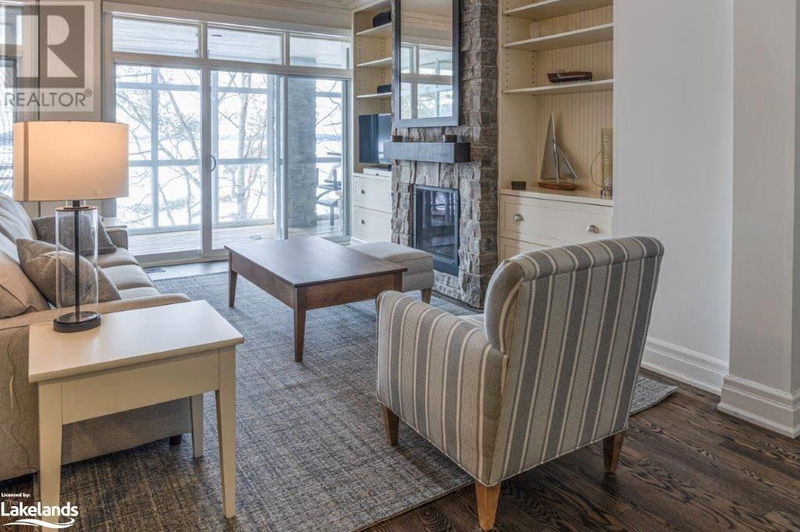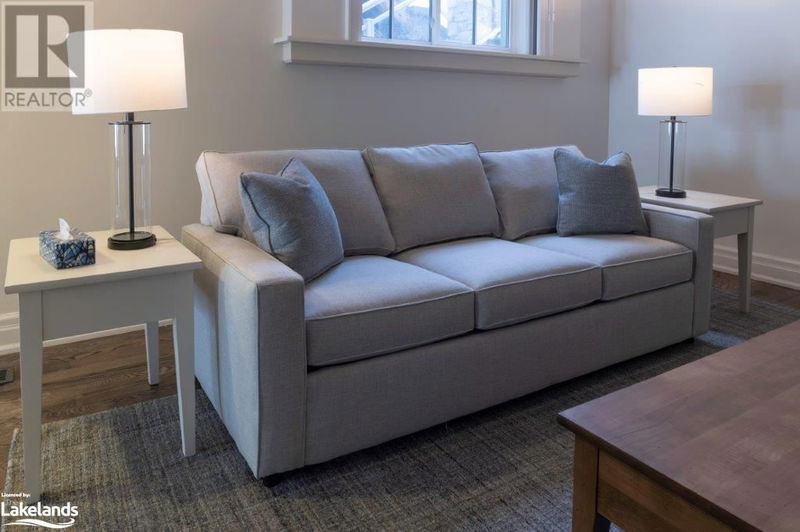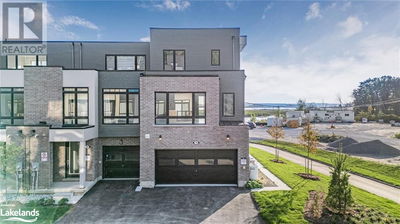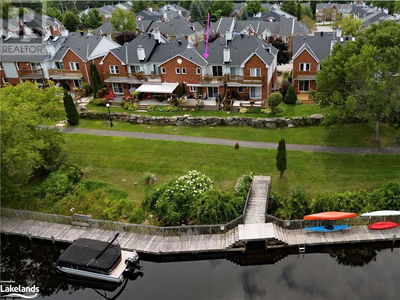1869 MUSKOKA ROAD 118
Monck (Muskoka Lakes) | Muskoka Lakes
$89,000.00
Listed 12 months ago
- 3 bed
- 3 bath
- 1,730 sqft
- - parking
- Single Family
Property history
- Now
- Listed on Oct 23, 2023
Listed for $89,000.00
352 days on market
Location & area
Schools nearby
Home Details
- Description
- Cascades B102-A1 is a luxurious fractional (1/8th = 6 weeks of the year) 3 bedroom condo unit with a spectacular south/westerly view of Lake Muskoka all on one level, without unnecessary steps. It is part of Touchstone Resort on Lake Muskoka with access to all of the resort amenities including dining on the patio at the Touchstone Grill, Touch Spa, fitness room, infinity pool/hot tub at the main lodge, tennis courts, beach and non-motorized water toys as well as an additional pool/hot tub at the beach. This unit is dedicated to maintenance free cottaging with a large Muskoka Room, covered outdoor deck with BBQ area, as well as a good sized Muskoka Room and extra balcony space. A fully equipped gourmet kitchen allows you to enjoy home cooking or choose one of the many restaurants in nearby Bracebridge or Port Carling. Always within sight of sparkling Lake Muskoka, you can't help but feel at ease and will cherish every moment in your piece of paradise. This is not a pet friendly unit. Don't miss out on your 2 summer weeks & May 24 bonus week in 2024!! Monday to Monday weeks A1. (id:39198)
- Additional media
- https://bracebridgerealty.ca/vt/Fractional/Touchstone/B102/
- Property taxes
- $667.45 per year / $55.62 per month
- Condo fees
- $542.66
- Basement
- None
- Year build
- -
- Type
- Single Family
- Bedrooms
- 3
- Bathrooms
- 3
- Pet rules
- -
- Parking spots
- Total
- Parking types
- Visitor Parking
- Floor
- -
- Balcony
- -
- Pool
- Inground pool
- External material
- Wood | Vinyl siding
- Roof type
- -
- Lot frontage
- -
- Lot depth
- -
- Heating
- Forced air, Propane
- Fire place(s)
- 1
- Locker
- -
- Building amenities
- Exercise Centre
- Main level
- Family room
- 13'5'' x 14'6''
- 2pc Bathroom
- 4'0'' x 6'0''
- 4pc Bathroom
- 5'0'' x 10'0''
- Primary Bedroom
- 10'2'' x 14'8''
- 3pc Bathroom
- 5'0'' x 9'0''
- Bedroom
- 10'3'' x 10'5''
- Bonus Room
- 10'0'' x 21'9''
- Bedroom
- 12'2'' x 13'1''
- Living room
- 21'0'' x 23'4''
Listing Brokerage
- MLS® Listing
- 40503430
- Brokerage
- Bracebridge Realty, Brokerage - Bracebridge
Similar homes for sale
These homes have similar price range, details and proximity to 1869 MUSKOKA ROAD 118









