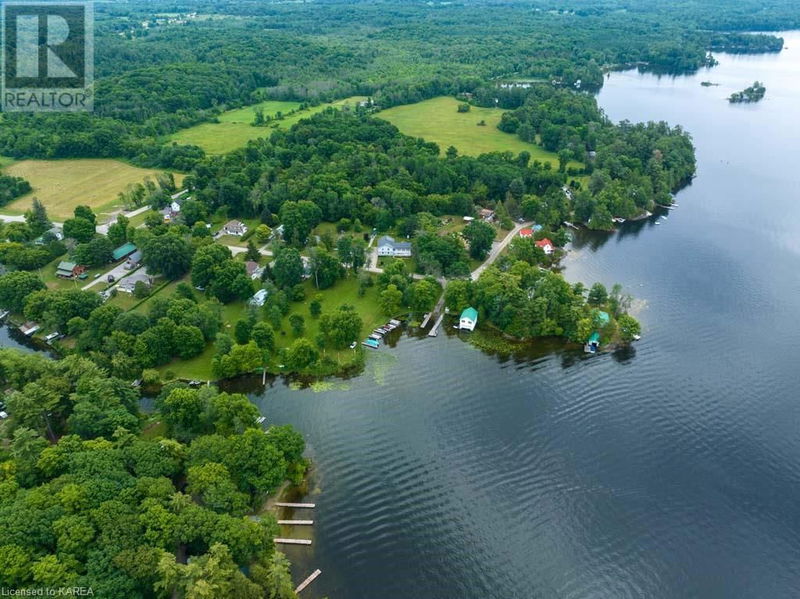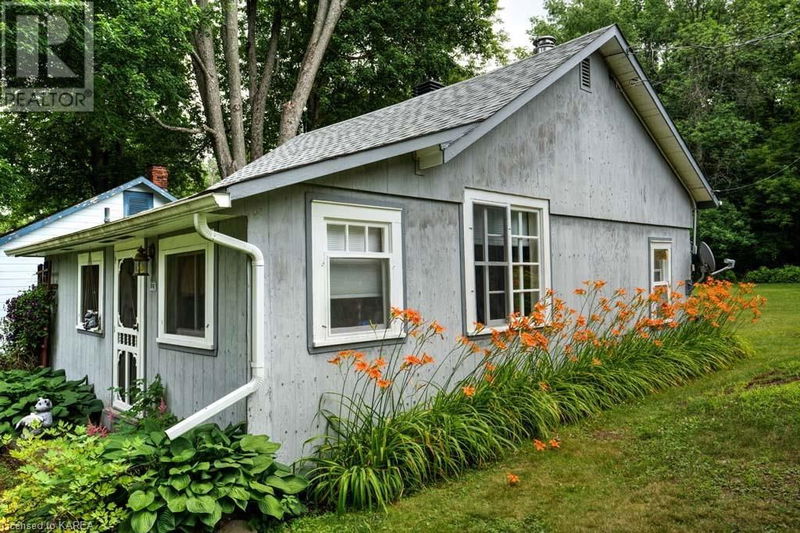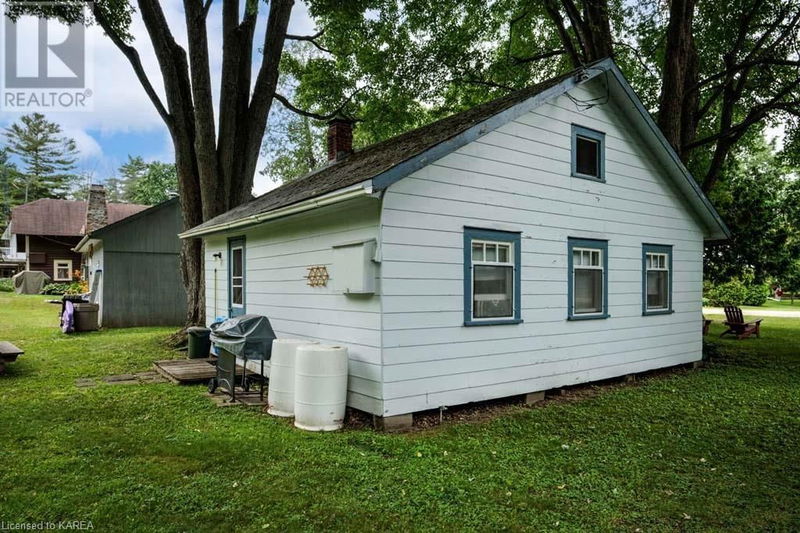4 WILLIAM
Rideau Lakes | Delta
$678,803.00
Listed 11 months ago
- 9 bed
- 7 bath
- 2,312 sqft
- 8 parking
- Single Family
Property history
- Now
- Listed on Nov 13, 2023
Listed for $678,803.00
329 days on market
Location & area
Schools nearby
Home Details
- Description
- Escape to these lovely cottages where you and your loved ones can create memories together. Welcome to our collection of 4 cottages (possible 5th cottage) and private boat launch, each with unique charm, in Delta on Lower Beverley Lake. Whether you want to reconnect with nature, embark on the water or simply relax and recharge. This place offers the perfect blend; a deal for accommodating guests and extended family, with your own private boat launch close by, providing easy access to the lake for fishing, boating, and water activities. (id:39198)
- Additional media
- https://www.youtube.com/watch?v=tb3OWx5mIFU
- Property taxes
- $2,010.00 per year / $167.50 per month
- Basement
- None
- Year build
- -
- Type
- Single Family
- Bedrooms
- 9
- Bathrooms
- 7
- Parking spots
- 8 Total
- Floor
- -
- Balcony
- -
- Pool
- -
- External material
- Other
- Roof type
- -
- Lot frontage
- -
- Lot depth
- -
- Heating
- No heat
- Fire place(s)
- -
- Main level
- 2pc Bathroom
- 0’0” x 0’0”
- Laundry room
- 8'0'' x 7'5''
- Living room
- 9'7'' x 13'8''
- 2pc Bathroom
- 0’0” x 0’0”
- 1pc Bathroom
- 0’0” x 0’0”
- Bedroom
- 7'5'' x 8'10''
- Bedroom
- 7'3'' x 8'8''
- Living room
- 13'1'' x 14'6''
- Kitchen
- 9'8'' x 9'5''
- 3pc Bathroom
- 0’0” x 0’0”
- Bedroom
- 8'5'' x 7'8''
- Bedroom
- 8'1'' x 12'3''
- Storage
- 6'9'' x 6'8''
- Living room
- 12'8'' x 7'9''
- Kitchen
- 12'7'' x 12'7''
- 2pc Bathroom
- 0’0” x 0’0”
- 1pc Bathroom
- 0’0” x 0’0”
- Bedroom
- 9'4'' x 7'7''
- Bedroom
- 9'5'' x 8'3''
- Bedroom
- 9'4'' x 7'7''
- Kitchen
- 11'3'' x 9'3''
- Living room
- 11'3'' x 14'5''
- Sunroom
- 7'0'' x 18'5''
- Living room
- 10'1'' x 10'9''
- Kitchen
- 8'9'' x 11'0''
- Second level
- 2pc Bathroom
- 0’0” x 0’0”
- Bedroom
- 6'11'' x 10'4''
- Bedroom
- 7'8'' x 11'11''
- Family room
- 14'5'' x 17'9''
Listing Brokerage
- MLS® Listing
- 40512055
- Brokerage
- Bickerton Brokers Real Estate Limited, Real Estate Brokerage
Similar homes for sale
These homes have similar price range, details and proximity to 4 WILLIAM






