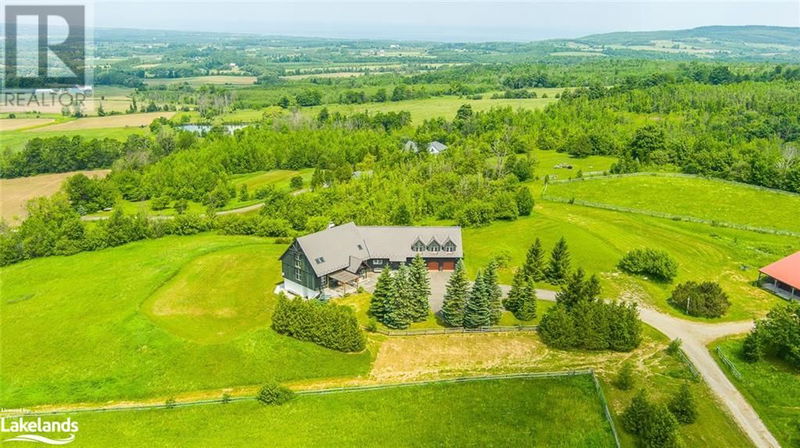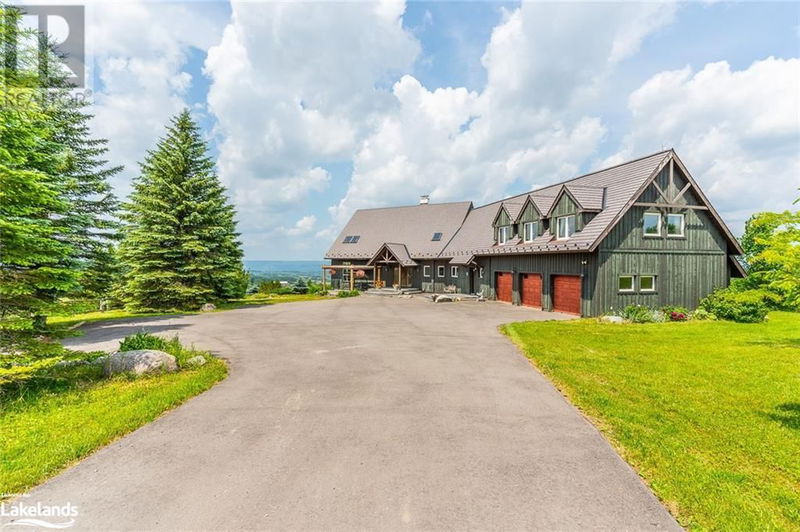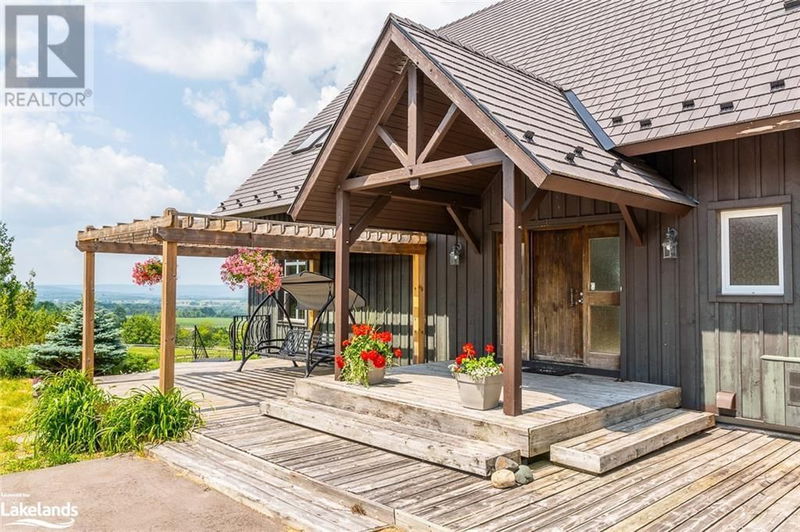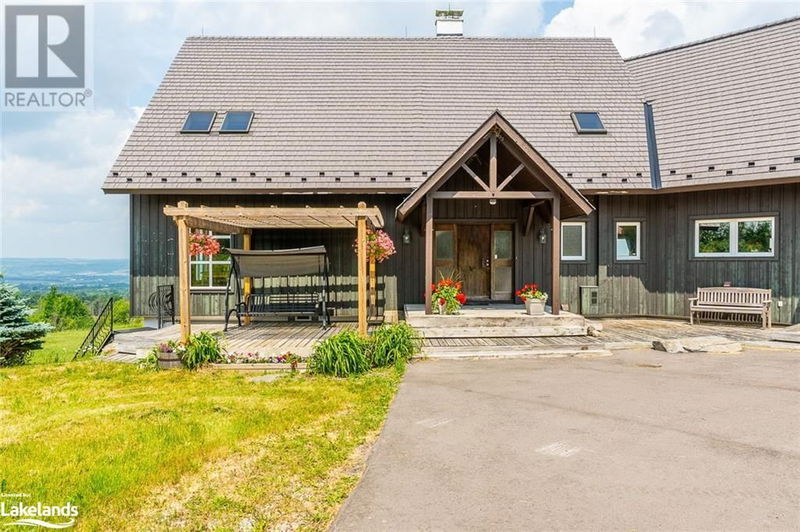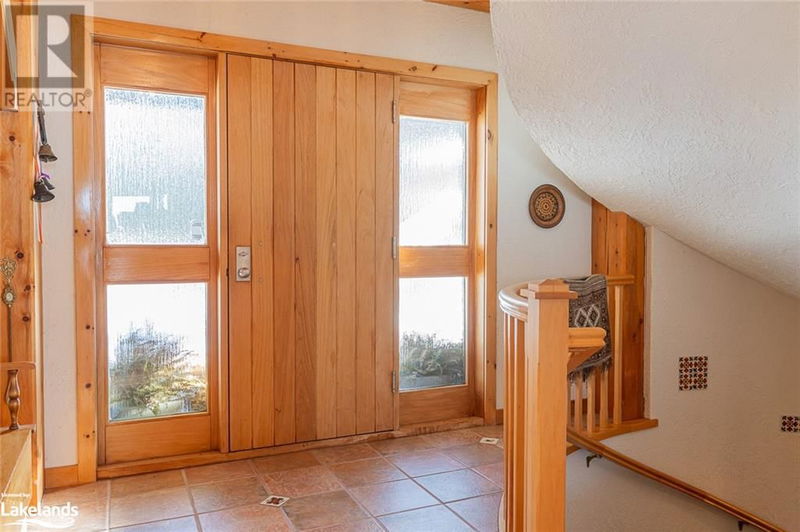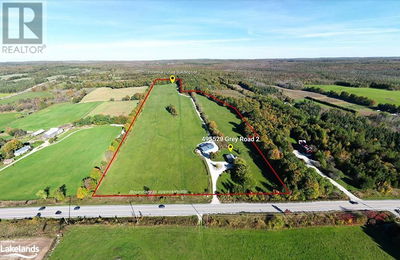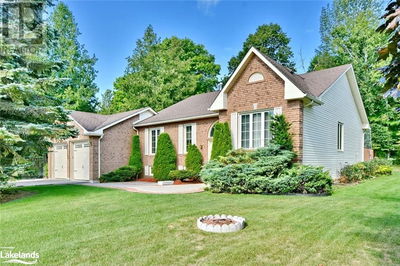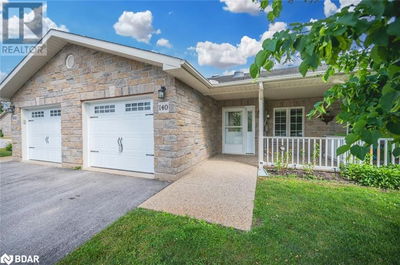496083 GREY 2
Blue Mountains | The Blue Mountains
$3,995,000.00
Listed 11 months ago
- 2 bed
- 6 bath
- 6,900 sqft
- 15 parking
- Single Family
Property history
- Now
- Listed on Nov 24, 2023
Listed for $3,995,000.00
321 days on market
Location & area
Schools nearby
Home Details
- Description
- Imagine waking up to a view of the Beaver Valley and Georgian Bay every morning from your very own Ranch. Meticulously designed and built by renowned Architect Juergen Rust, you are the Lord of your own country kingdom. ....The horses are restless for a stretch so take your coffee with you and head out to the stable. 2 dimensional media is somewhat helpful but let's just concentrate on the real lifestyle that makes people dream at their office about what it must be like to live a life like this. 126 Acres not too far away from Collingwood/Blue and Thornbury. Designed and built with flexibility as a single family, multigeneration and or country B & B. 5 bedroom 5.5 bathrooms. Long winding driveway from Grey Rd 2 takes you to the hilltop Post and Beam Meisterwerk. Plenty of room for a pond, pool, tennis or a helipad. The pictures only tell half the story. Call today and book a long appointment to experience what only few can feel by actually being there in person. You will be elated. (id:39198)
- Additional media
- https://youtu.be/lJN9EeWdhtw
- Property taxes
- $8,140.00 per year / $678.33 per month
- Basement
- Finished, Full
- Year build
- -
- Type
- Single Family
- Bedrooms
- 2 + 3
- Bathrooms
- 6
- Parking spots
- 15 Total
- Floor
- -
- Balcony
- -
- Pool
- -
- External material
- Wood
- Roof type
- -
- Lot frontage
- -
- Lot depth
- -
- Heating
- Hot water radiator heat, In Floor Heating
- Fire place(s)
- -
- Lower level
- Utility room
- 0’0” x 0’0”
- Storage
- 0’0” x 0’0”
- 3pc Bathroom
- 9'10'' x 9'10''
- Bedroom
- 12'7'' x 18'7''
- Dinette
- 8'10'' x 11'3''
- Family room
- 14'2'' x 11'0''
- 3pc Bathroom
- 8'10'' x 5'2''
- Bedroom
- 13'4'' x 17'4''
- 3pc Bathroom
- 8'10'' x 5'2''
- Bedroom
- 16'5'' x 18'0''
- Second level
- Bedroom
- 19'2'' x 11'6''
- Office
- 10'8'' x 20'9''
- 5pc Bathroom
- 0’0” x 0’0”
- Primary Bedroom
- 15'1'' x 13'1''
- Sitting room
- 23'0'' x 8'4''
- Main level
- 4pc Bathroom
- 15'2'' x 6'5''
- Mud room
- 7'11'' x 15'6''
- Laundry room
- 0’0” x 0’0”
- Office
- 15'3'' x 12'6''
- 2pc Bathroom
- 0’0” x 0’0”
- Kitchen
- 13'2'' x 21'1''
- Breakfast
- 9'1'' x 11'11''
- Dining room
- 14'8'' x 15'3''
- Great room
- 30'1'' x 22'9''
Listing Brokerage
- MLS® Listing
- 40516837
- Brokerage
- Engel & Volkers Toronto Central, Brokerage (Collingwood Unit A)
Similar homes for sale
These homes have similar price range, details and proximity to 496083 GREY 2
