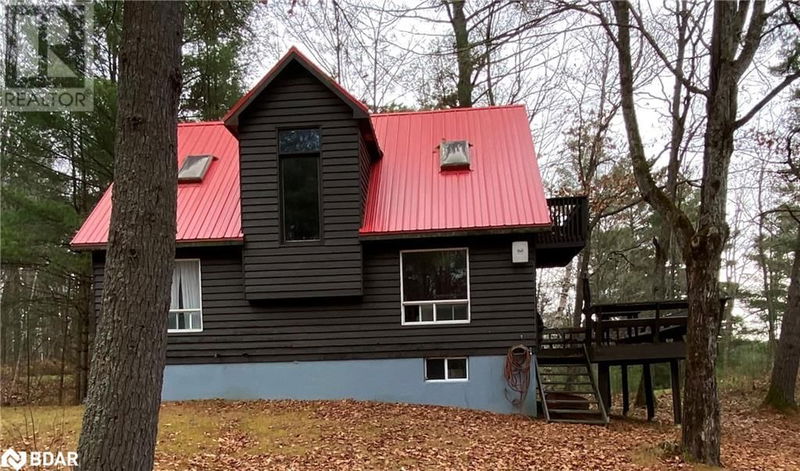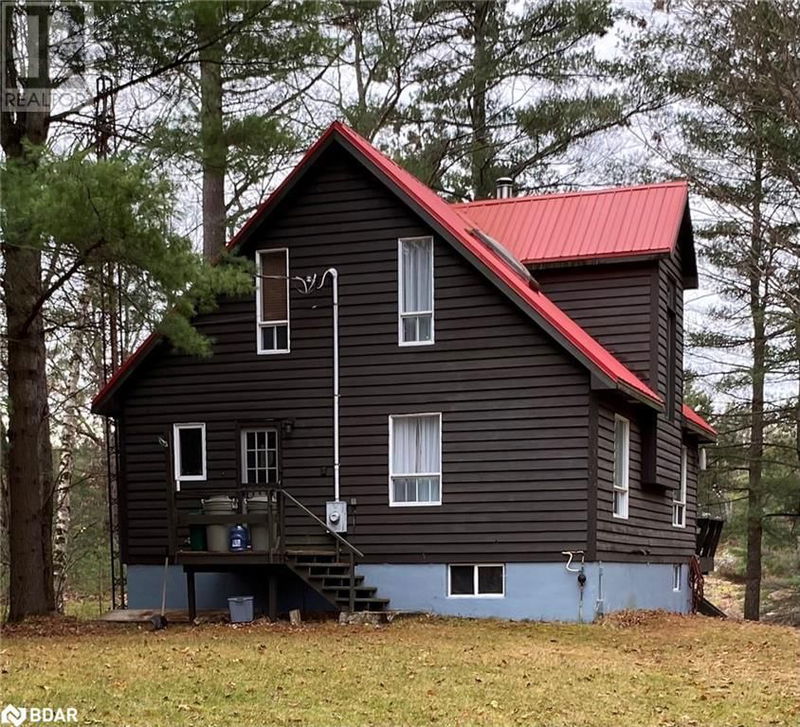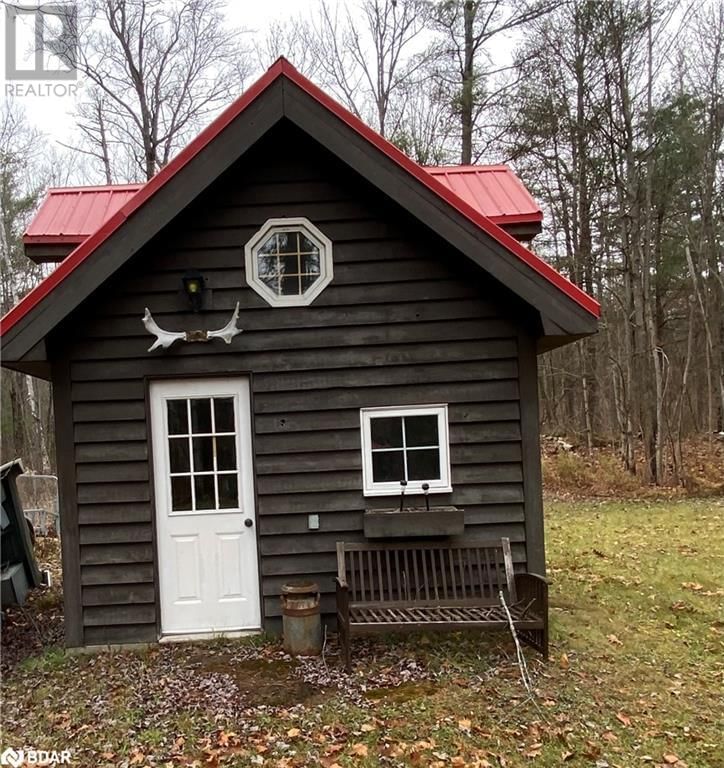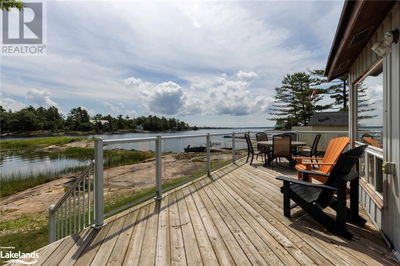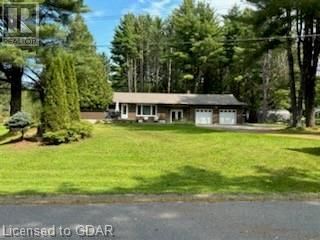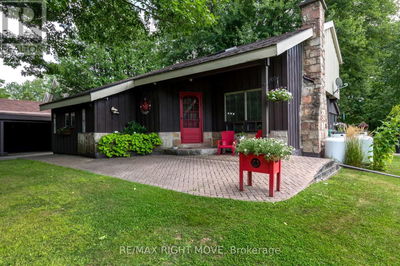1126 DEERFLY
Ryde | Gravenhurst
$1,600,000.00
Listed 11 months ago
- 4 bed
- 2 bath
- 1,350 sqft
- 6 parking
- Single Family
Property history
- Now
- Listed on Nov 24, 2023
Listed for $1,600,000.00
318 days on market
Location & area
Schools nearby
Home Details
- Description
- This must see Four Bedroom fully winterized chalet type cottage/home is located on Riley Lake. It has an open concept living/ dining / kitchen area with an access door to the deck. The main level also has one bedroom and 4-piece bathroom and laundry along with a cozy stove to warm you on those chillier days. The second floor has 3 bedrooms including a deck off the master bedroom. The second floor bathroom has a glass door shower and a glass block window on the shower. This cottage/potential residence is tastefully decorated with wood accents throughout and a tumble marble kitchen counter top. There is an oversized double garage or shop 28' x 36' with high ceiling and a concrete floor plus 100 amp service. There is a screened in gazebo looking at the lake, and a Bunkie --listing just a few of the features. This special 'home' is nestled on a gentle sloping lot to the water's edge of 'Tranquility Bay'. It is a nature lover's delight resting on over an acre of very private well landscaped property. (id:39198)
- Additional media
- -
- Property taxes
- $5,322.00 per year / $443.50 per month
- Basement
- Partially finished, Full
- Year build
- 1989
- Type
- Single Family
- Bedrooms
- 4
- Bathrooms
- 2
- Parking spots
- 6 Total
- Floor
- -
- Balcony
- -
- Pool
- -
- External material
- Hardboard
- Roof type
- -
- Lot frontage
- -
- Lot depth
- -
- Heating
- Forced air, Propane
- Fire place(s)
- 1
- Basement
- Workshop
- 24'4'' x 10'1''
- Games room
- 12'1'' x 6'8''
- Recreation room
- 19'1'' x 12'2''
- Second level
- 3pc Bathroom
- 12'4'' x 5'10''
- Bedroom
- 13'1'' x 9'4''
- Bedroom
- 11'2'' x 10'1''
- Primary Bedroom
- 21'2'' x 10'4''
- Main level
- 4pc Bathroom
- 6'0'' x 7'6''
- Bedroom
- 10'6'' x 11'2''
- Living room
- 16'1'' x 12'1''
- Dining room
- 12'6'' x 9'0''
- Kitchen
- 8'6'' x 8'10''
- Lower level
- Laundry room
- 6'6'' x 5'0''
Listing Brokerage
- MLS® Listing
- 40516267
- Brokerage
- One Percent Realty Ltd. Brokerage
Similar homes for sale
These homes have similar price range, details and proximity to 1126 DEERFLY

