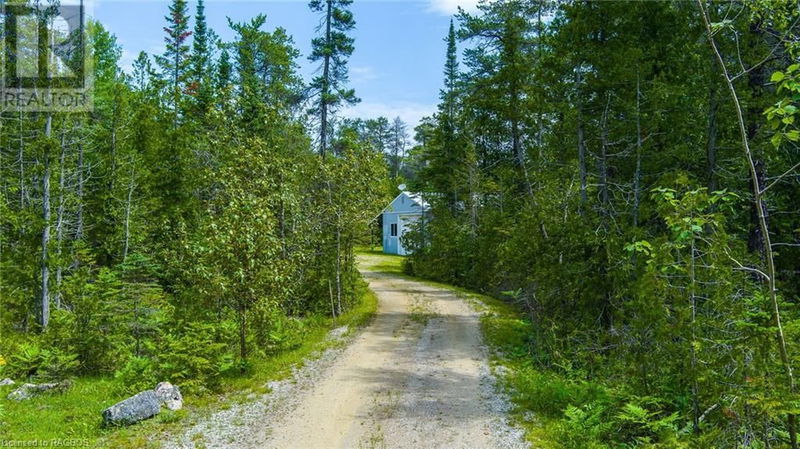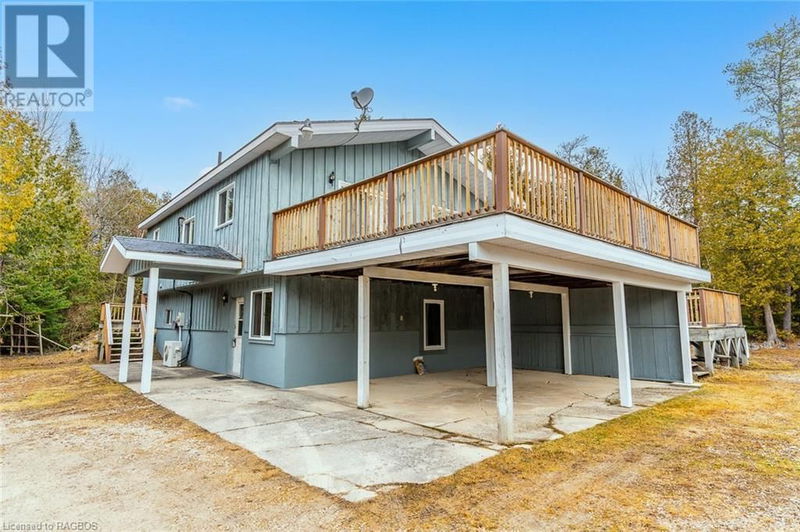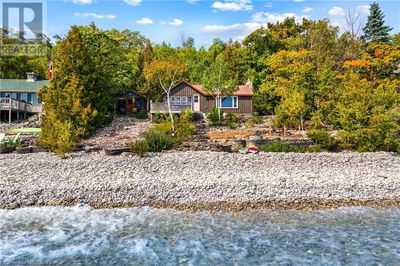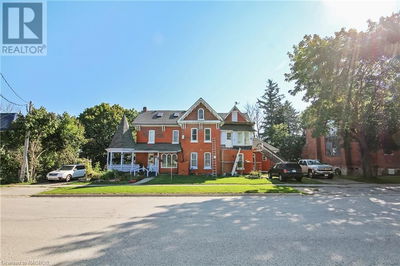5202 HIGHWAY 6
Northern Bruce Peninsula | Northern Bruce Peninsula
$685,000.00
Listed 10 months ago
- 1 bed
- 2 bath
- 1,686 sqft
- 10 parking
- Single Family
Property history
- Now
- Listed on Dec 24, 2023
Listed for $685,000.00
289 days on market
Location & area
Schools nearby
Home Details
- Description
- *BRAND NEW ROOF* Welcome Home to this well situated raised BUNGALOW surrounded by 96.5 acres of serene privacy! The lower level provides 2 spacious bedrooms, a 4pc bathroom and a family/rec room complete with a freestanding propane stove to cozy up too while enjoying a good movie or book. The upper level offers an open concept living/dining/kitchen area that flows seamlessly onto a spacious deck overlooking your backyard pool. The primary bedroom and recent updated 4pc bathroom provide privacy with the convenience of the laundry room on the upper level. The interior features beautiful wainscoting and a cathedral ceiling finished with cedar for added charm and warmth. The outdoor space is just as impressive, explore the beauty of nature by taking advantage of the walking trails that stretch across the property. This picturesque setting ensures privacy while still being conveniently located on a year-round road. For those who enjoy boating, Dyers Bay public boat ramp is only a short drive away. The detached 79'x21' workshop/garage has high doors to accommodate large watercraft or motor homes. If you're seeking a property that offers abundant bushland, utmost privacy, trails, and even space for your mancave dreams to come true - look no further! You've found it here! (id:39198)
- Additional media
- https://youtu.be/WmekrlOjWJs
- Property taxes
- $2,513.34 per year / $209.45 per month
- Basement
- Finished, Full
- Year build
- 1994
- Type
- Single Family
- Bedrooms
- 1 + 2
- Bathrooms
- 2
- Parking spots
- 10 Total
- Floor
- -
- Balcony
- -
- Pool
- Above ground pool
- External material
- Wood
- Roof type
- -
- Lot frontage
- -
- Lot depth
- -
- Heating
- Baseboard heaters
- Fire place(s)
- 2
- Lower level
- 4pc Bathroom
- 0’0” x 0’0”
- Storage
- 5'6'' x 7'5''
- Bedroom
- 11'0'' x 10'11''
- Bedroom
- 7'11'' x 10'10''
- Family room
- 17'4'' x 22'0''
- Second level
- 4pc Bathroom
- 0’0” x 0’0”
- Primary Bedroom
- 11'9'' x 12'2''
- Laundry room
- 6'8'' x 6'3''
- Living room
- 20'8'' x 16'7''
- Kitchen
- 14'0'' x 13'7''
Listing Brokerage
- MLS® Listing
- 40523851
- Brokerage
- EXP REALTY, Brokerage (WIA)
Similar homes for sale
These homes have similar price range, details and proximity to 5202 HIGHWAY 6









