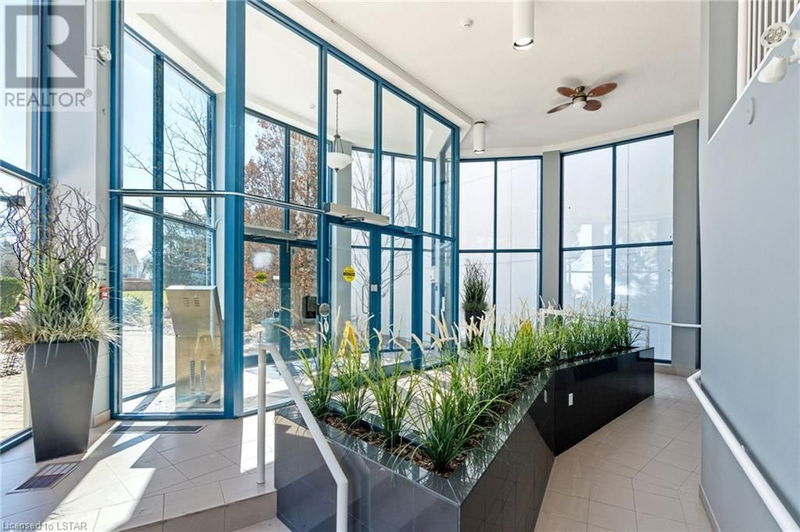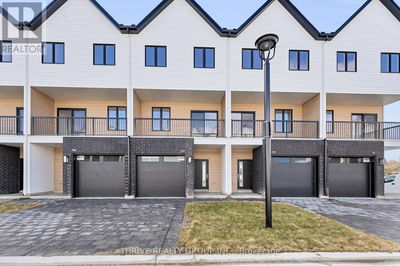9 PINE
Grand Bend | Grand Bend
$974,900.00
Listed 4 months ago
- 3 bed
- 2 bath
- 1,980 sqft
- 1 parking
- Single Family
Property history
- Now
- Listed on Jun 20, 2024
Listed for $974,900.00
110 days on market
Location & area
Schools nearby
Home Details
- Description
- This main level corner unit condo gives you front row seats to Lake Huron’s famous sunsets. This unit consists of three bedrooms, including the primary bedroom with a 5 piece ensuite bathroom. All three bedrooms have incredible views of Grand Bend’s main beach and Lake Huron. There is a four piece bathroom and in suite laundry as well. The open concept floor plan provides clear sightlines from the kitchen into the dining and living areas. There are plenty of windows that provide breathtaking views and lots of natural light. There are sliding patio doors that lead you outside where you will feel right in the action of Grand Bend. This location can’t be beat as you are steps from the beach, the lake, and the strip. This unit comes with one parking space and visitor spots are also available. If you have been thinking of making the move to Grand Bend, don’t hesitate to book a showing on this incredible unit in the highly sought after Beachplace condos! (id:39198)
- Additional media
- https://click.pstmrk.it/3s/dawnflight-media.aryeo.com%2Fsites%2F9-pine-st-101-grand-bend-on-n0m-1t0-8621151%2Fbranded/cUpU/LGW0AQ/AQ/473b72e9-57d3-4675-825d-5fdf480c1809/2/hNbAYPRNYR
- Property taxes
- $5,012.00 per year / $417.67 per month
- Condo fees
- $786.12
- Basement
- None
- Year build
- 1990
- Type
- Single Family
- Bedrooms
- 3
- Bathrooms
- 2
- Pet rules
- -
- Parking spots
- 1 Total
- Parking types
- Visitor Parking
- Floor
- -
- Balcony
- -
- Pool
- -
- External material
- Concrete
- Roof type
- -
- Lot frontage
- -
- Lot depth
- -
- Heating
- Baseboard heaters, Electric
- Fire place(s)
- -
- Locker
- -
- Building amenities
- -
- Main level
- Laundry room
- 8'9'' x 11'6''
- Foyer
- 8'6'' x 9'10''
- 4pc Bathroom
- 0’0” x 0’0”
- Full bathroom
- 0’0” x 0’0”
- Bedroom
- 8'9'' x 13'2''
- Bedroom
- 9'7'' x 17'6''
- Primary Bedroom
- 11'3'' x 16'9''
- Kitchen
- 8'10'' x 15'0''
- Dinette
- 12'4'' x 13'0''
- Living room
- 19'8'' x 22'0''
Listing Brokerage
- MLS® Listing
- 40540810
- Brokerage
- Coldwell Banker Dawnflight Realty (Exeter) Brokerage
Similar homes for sale
These homes have similar price range, details and proximity to 9 PINE









