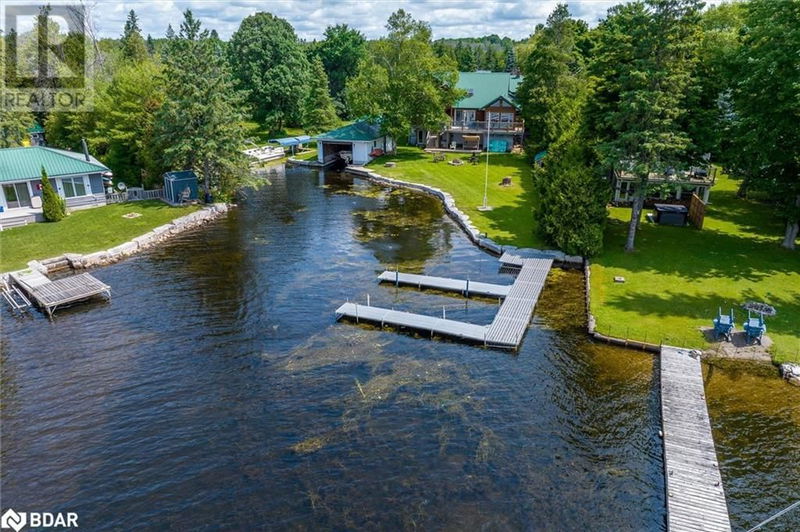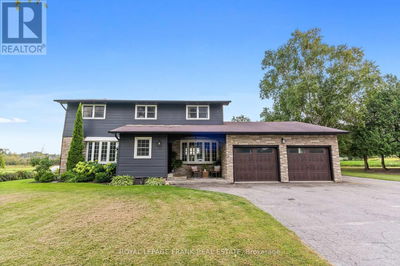48 STURGEON GLEN
Fenelon (Twp) | Fenelon Falls
$1,999,999.00
Listed 8 months ago
- 6 bed
- 4 bath
- 6,575 sqft
- 12 parking
- Single Family
Property history
- Now
- Listed on Feb 16, 2024
Listed for $1,999,999.00
234 days on market
Location & area
Schools nearby
Home Details
- Description
- A captivating waterfront retreat offering the unique opportunity of 2 full homes in one. Breathtaking views from the half acre lot on Sturgeon Lake boasting an impressive 140 feet of armour stone shoreline, wet slip boat house, 3 car garage w/direct entry into the home plus a detached garage & 5 decks in total. The abundance of living space with 6 bedrooms, 4 bathrooms & 2 kitchens spread across 2 fully self-contained living areas makes this property ideal for multigenerational living or exploring the possibilities of generating additional income. The main log home features an open concept design on the main floor with cathedral ceilings & 3 remote controlled skylights, 2 bedrooms, 2-piece bathroom, 2 dining areas, a sunroom & living room - both with walkouts to a deck overlooking the lake. Primary suite on the 2nd floor features a walkout to a covered deck overlooking the lake, Juliette balcony overlooking the main floor, & 5-piece ensuite bathroom with a soaker tub & walk-in shower. Fully finished walk-out basement with 2 staircases to access it, 2 walkouts, an enormous recreation room, wet bar, sauna & hot tub room with walkout. Attached self-contained guest house with 3 bedrooms & 2nd kitchen. (id:39198)
- Additional media
- https://pages.finehomesphoto.com/48-Sturgeon-Glen-Rd
- Property taxes
- $9,276.57 per year / $773.05 per month
- Basement
- Finished, Full
- Year build
- 2000
- Type
- Single Family
- Bedrooms
- 6
- Bathrooms
- 4
- Parking spots
- 12 Total
- Floor
- -
- Balcony
- -
- Pool
- -
- External material
- Wood | Log
- Roof type
- -
- Lot frontage
- -
- Lot depth
- -
- Heating
- Baseboard heaters, Forced air, Electric, Propane
- Fire place(s)
- -
- Main level
- Kitchen
- 15'9'' x 17'0''
- Mud room
- 5'7'' x 10'0''
- Laundry room
- 10'0'' x 10'4''
- Sunroom
- 11'0'' x 11'5''
- Pantry
- 6'6'' x 8'1''
- Living room
- 13'6'' x 21'4''
- Dining room
- 11'2'' x 12'0''
- Dining room
- 12'8'' x 15'9''
- Bedroom
- 11'2'' x 14'0''
- Bedroom
- 11'2'' x 14'9''
- 2pc Bathroom
- 0’0” x 0’0”
- Basement
- Storage
- 10'8'' x 10'11''
- 2pc Bathroom
- 0’0” x 0’0”
- Recreation room
- 26'6'' x 32'2''
- Second level
- Living room
- 14'10'' x 21'1''
- Kitchen
- 7'2'' x 11'11''
- Dining room
- 7'1'' x 11'11''
- Bedroom
- 10'1'' x 17'0''
- Bedroom
- 8'6'' x 11'6''
- Bedroom
- 10'2'' x 11'7''
- 4pc Bathroom
- 0’0” x 0’0”
- Primary Bedroom
- 13'5'' x 18'5''
- Full bathroom
- 0’0” x 0’0”
Listing Brokerage
- MLS® Listing
- 40542079
- Brokerage
Similar homes for sale
These homes have similar price range, details and proximity to 48 STURGEON GLEN









