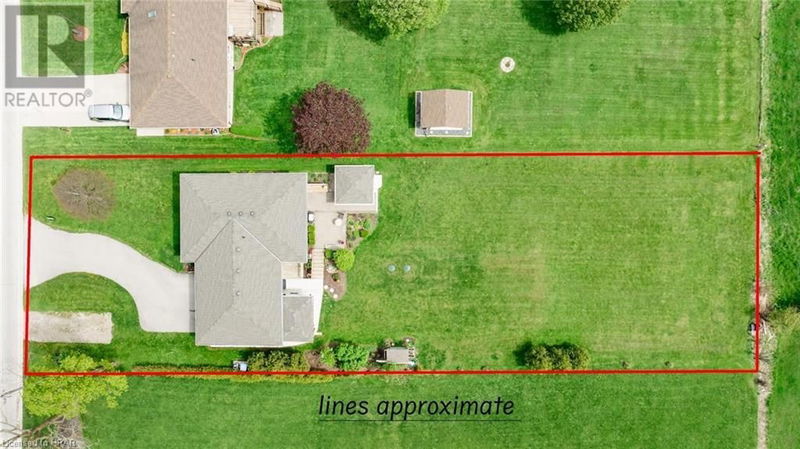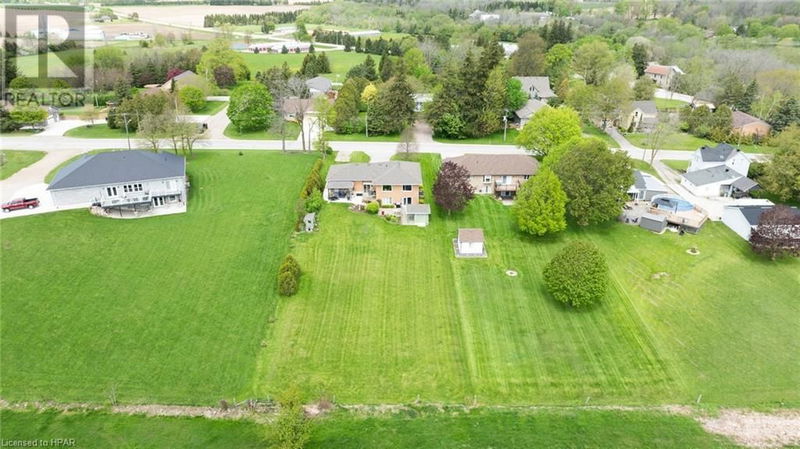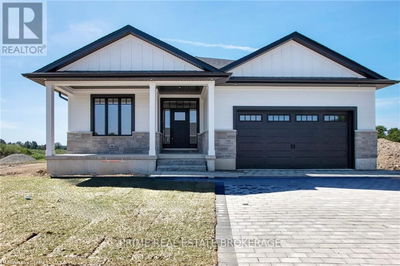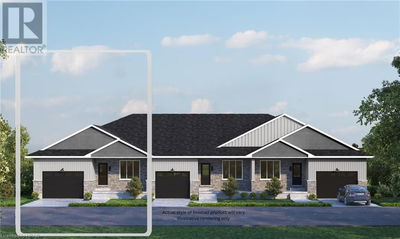113 KIPPEN
Egmondville | Egmondville
$699,000.00
Listed 7 months ago
- 2 bed
- 2 bath
- 2,344 sqft
- 6 parking
- Single Family
Property history
- Now
- Listed on Feb 27, 2024
Listed for $699,000.00
224 days on market
Location & area
Schools nearby
Home Details
- Description
- This updated solid brick bungalow, located just on the outskirts of town (Egmondville / Seaforth, ON) has plenty to offer both inside and out. 2 main floor bedrooms + den (potential for a 3rd bedroom) and separate full living space in the lower level. The home is tidy and very well kept with updates including marble kitchen countertops, hardwood flooring (main level), bathroom remodel, a/c (2018), and most lifetime windows and doors have been replaced. The home boasts views of the country side, Silvercreek Stream, sunrises and of resident eagles that have nested within view of your living room window. The lower level would be an ideal rental space or separate quarters for a family member with bedroom, kitchenette, bathroom, walk-out entrance and separate parking. The outdoor living space continues with the same panoramic views, red cedar pergola, patio for cook outs and late day shade. Two storage shed's. This is a great opportunity to own a well cared for property with country views and the potential for supplemental income. Minutes from the Seaforth golf course, hospital and 15 minute drive to the village of Bayfield and shores of Lake Huron. 3 yr old lawn tractor can be negotiable (id:39198)
- Additional media
- https://show.tours/113kippenrd
- Property taxes
- $3,926.47 per year / $327.21 per month
- Basement
- Finished, Full
- Year build
- 2001
- Type
- Single Family
- Bedrooms
- 2 + 1
- Bathrooms
- 2
- Parking spots
- 6 Total
- Floor
- -
- Balcony
- -
- Pool
- -
- External material
- Wood | Brick
- Roof type
- -
- Lot frontage
- -
- Lot depth
- -
- Heating
- Forced air, Natural gas
- Fire place(s)
- 1
- Lower level
- Utility room
- 4'4'' x 9'5''
- Recreation room
- 24'6'' x 26'7''
- Laundry room
- 9'10'' x 6'2''
- Bedroom
- 13'1'' x 11'6''
- Breakfast
- 11'0'' x 15'1''
- 4pc Bathroom
- 0’0” x 0’0”
- Main level
- Primary Bedroom
- 13'11'' x 10'1''
- Kitchen
- 10'8'' x 10'3''
- Other
- 19'4'' x 25'2''
- Foyer
- 6'0'' x 13'5''
- Family room
- 15'5'' x 11'9''
- Dining room
- 9'6'' x 11'11''
- Bedroom
- 14'0'' x 11'3''
- 3pc Bathroom
- 0’0” x 0’0”
Listing Brokerage
- MLS® Listing
- 40545948
- Brokerage
- Dale Group Realty Corp Brokerage
Similar homes for sale
These homes have similar price range, details and proximity to 113 KIPPEN









