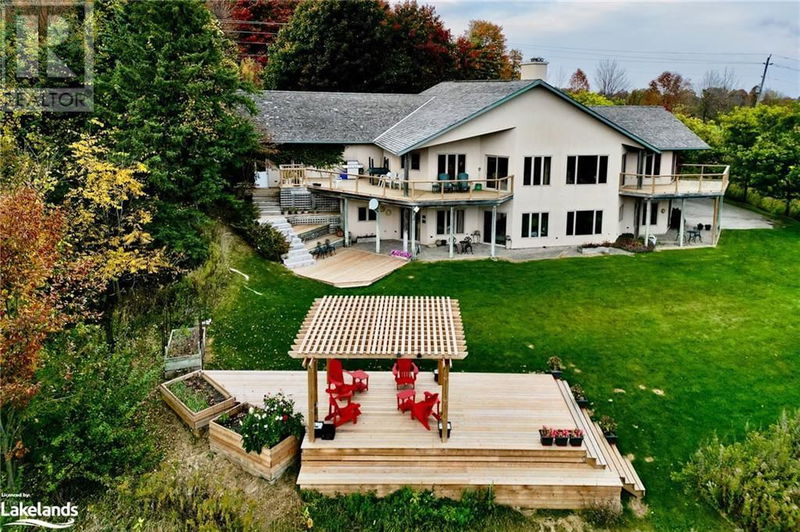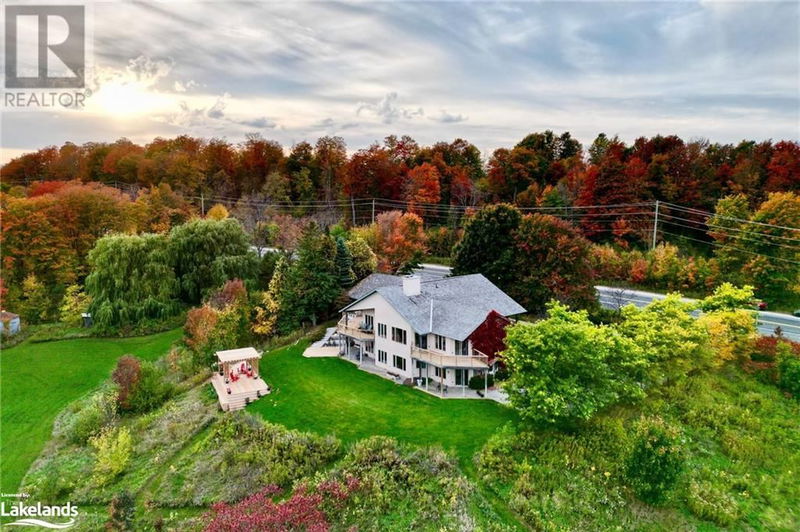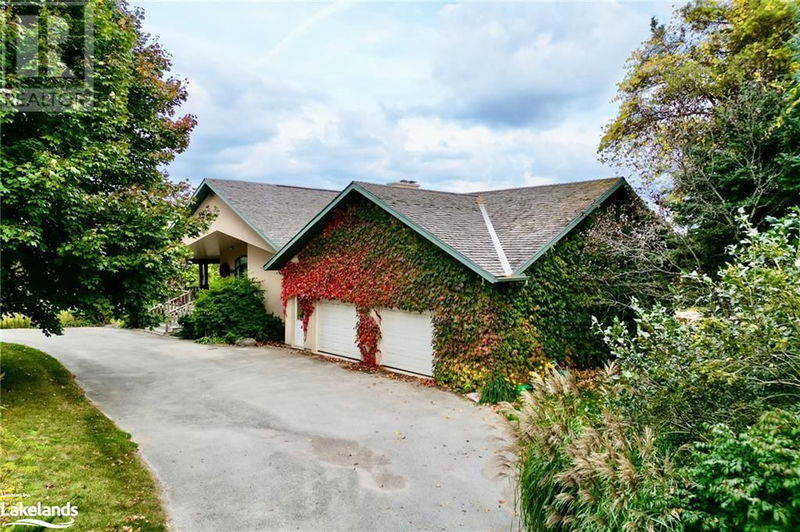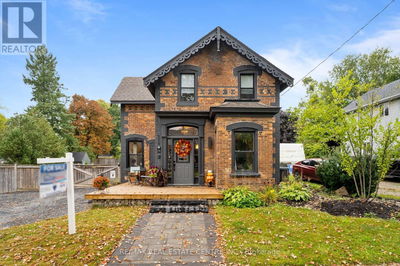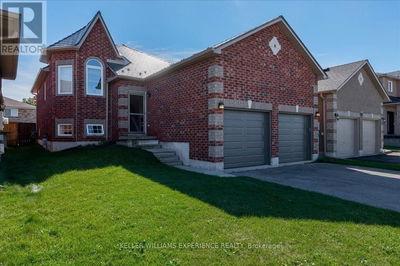1651 COUNTY ROAD 124
CL11 - Rural Clearview | Clearview
$1,740,000.00
Listed 6 months ago
- 2 bed
- 5 bath
- 4,131 sqft
- 10 parking
- Single Family
Property history
- Now
- Listed on Mar 28, 2024
Listed for $1,740,000.00
193 days on market
Location & area
Schools nearby
Home Details
- Description
- Welcome to your remarkable 5-bedroom, 5-bath, executive country retreat! This one of a kind property offers both luxury living and an unbeatable financial advantage with an assumable mortgage of up to $600k at a low 2% interest rate (until Nov. ‘26). Nestled in a serene setting with breathtaking views of Devil’s Glen Provincial Park and the Mad River Valley, this property features its own 0.75-acre pond, creating a picturesque and tranquil environment. Boasting over 4,100 square feet of living space and an additional 2,500+ square feet of decking and patio space, this home is perfect for entertaining or simply enjoying the expansive outdoor surroundings. The home has been beautifully maintained and features timeless finishes throughout, including cathedral ceilings, a country kitchen with granite countertops, a wet pantry, and exquisite stained glass details that add a touch of elegance and charm. The spacious 2-car garage, high-speed fibre internet, pond-fed sprinkler system, and separate lower level entry offer convenience, while two state-of-the-art geothermal WaterFurnace systems ensure year-round comfort. Three cozy fireplaces add warmth and ambiance. Currently operating as a successful bed and breakfast, this property is also well-suited for an in-law suite or various other home-based business ventures. Imagine the four-season activities you will enjoy with several ski resorts and golf courses just a short drive away. Approximately 90 minutes from Toronto, 40 minutes from Barrie, and 20 minutes to Blue Mountain Village. HST is in addition to 59.5% of the purchase price which may be deferred if buyer is an HST registrant, and continues the operation of a home-based business. Buyer to perform their own due diligence in this regard. (id:39198)
- Additional media
- https://vimeo.com/921250793?share=copy
- Property taxes
- $9,832.00 per year / $819.33 per month
- Basement
- Finished, Full
- Year build
- 2000
- Type
- Single Family
- Bedrooms
- 2 + 3
- Bathrooms
- 5
- Parking spots
- 10 Total
- Floor
- -
- Balcony
- -
- Pool
- -
- External material
- Stucco
- Roof type
- -
- Lot frontage
- -
- Lot depth
- -
- Heating
- Radiant heat, Forced air, Geo Thermal
- Fire place(s)
- 3
- Main level
- Foyer
- 23'5'' x 19'3''
- Pantry
- 8'10'' x 12'10''
- Full bathroom
- 0’0” x 0’0”
- 3pc Bathroom
- 0’0” x 0’0”
- Bedroom
- 19'0'' x 15'7''
- Primary Bedroom
- 15'1'' x 17'5''
- Den
- 15'10'' x 19'4''
- Dining room
- 13'5'' x 22'7''
- Kitchen
- 17'11'' x 14'10''
- Living room
- 16'9'' x 22'2''
- Lower level
- Storage
- 5'1'' x 6'11''
- 4pc Bathroom
- 0’0” x 0’0”
- 4pc Bathroom
- 0’0” x 0’0”
- 5pc Bathroom
- 0’0” x 0’0”
- Laundry room
- 8'6'' x 14'11''
- Bedroom
- 12'6'' x 15'1''
- Bedroom
- 12'11'' x 18'5''
- Bedroom
- 17'5'' x 12'2''
- Family room
- 10'2'' x 17'6''
Listing Brokerage
- MLS® Listing
- 40545261
- Brokerage
- RE/MAX Four Seasons Realty Limited Brokerage (Stayner)
Similar homes for sale
These homes have similar price range, details and proximity to 1651 COUNTY ROAD 124
