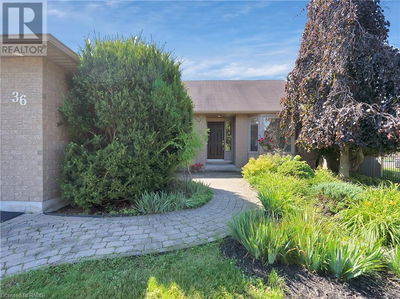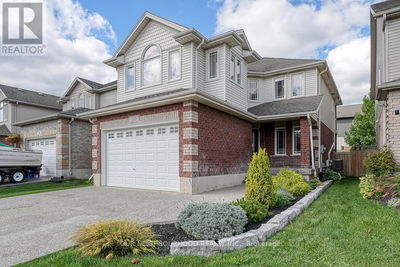55879 1ST
Straffordville | Straffordville
$799,999.00
Listed 7 months ago
- 3 bed
- 3 bath
- 1,676 sqft
- 6 parking
- Single Family
Property history
- Now
- Listed on Mar 1, 2024
Listed for $799,999.00
220 days on market
Location & area
Schools nearby
Home Details
- Description
- Modern living 2 car garage bungalow and only 10 minutes to Tillsonburg! This open concept home boasts over 2300 sq. ft. of finished living space and offers a lifestyle beyond compare. The expansive concrete driveway offers abundant parking for multiple vehicles, as well as a heated double car garage w/ epoxy flooring providing ample room for all your prized possessions and outdoor toys. Walking through the front door, you are greeted with 9-foot ceilings and modern lighting, an abundance of pot lights, and a recessed ceiling in the living room. The kitchen offers under counter lighting, quartz countertops and lots of counter space. The great room has a large patio door that leads to a covered porch area over looking a fully fenced rear yard. The primary bedroom has a walk-in closet, 4-piece ensuite with modern tile-glass shower and double vanity. There's also two more spacious bedrooms, another 4-piece bathroom with tub enclosure. The basement is finished with large rec-room plus games area, two more bedrooms and another 4-piece bathroom with tub enclosure . Don't miss out on this one! (id:39198)
- Additional media
- https://youtu.be/PokO7WVVbGg
- Property taxes
- $3,927.01 per year / $327.25 per month
- Basement
- Finished, Full
- Year build
- 2021
- Type
- Single Family
- Bedrooms
- 3 + 2
- Bathrooms
- 3
- Parking spots
- 6 Total
- Floor
- -
- Balcony
- -
- Pool
- -
- External material
- Stone | Hardboard
- Roof type
- -
- Lot frontage
- -
- Lot depth
- -
- Heating
- Forced air, Natural gas
- Fire place(s)
- 2
- Main level
- Full bathroom
- 0’0” x 0’0”
- 4pc Bathroom
- 0’0” x 0’0”
- Laundry room
- 6'5'' x 7'7''
- Bedroom
- 9'0'' x 10'1''
- Bedroom
- 11'7'' x 12'0''
- Primary Bedroom
- 13'0'' x 15'4''
- Foyer
- 7'6'' x 13'6''
- Living room
- 17'4'' x 5'10''
- Eat in kitchen
- 12'1'' x 24'4''
- Basement
- 4pc Bathroom
- 0’0” x 0’0”
- Bedroom
- 11'11'' x 10'7''
- Bedroom
- 9'10'' x 10'7''
- Den
- 5'7'' x 9'9''
- Games room
- 10'8'' x 16'4''
- Recreation room
- 13'4'' x 22'5''
Listing Brokerage
- MLS® Listing
- 40547693
- Brokerage
- ERIE'S EDGE REAL ESTATE LTD. BROKERAGE
Similar homes for sale
These homes have similar price range, details and proximity to 55879 1ST









