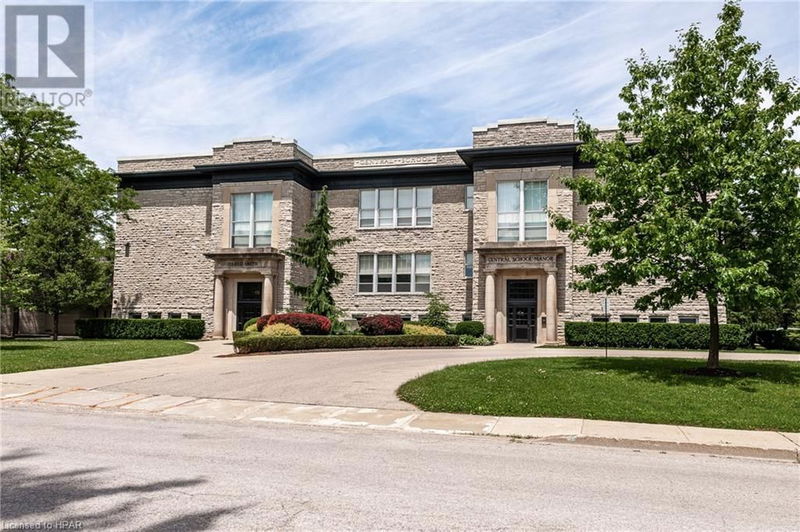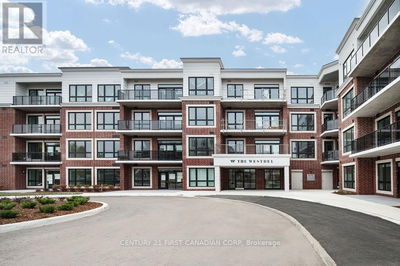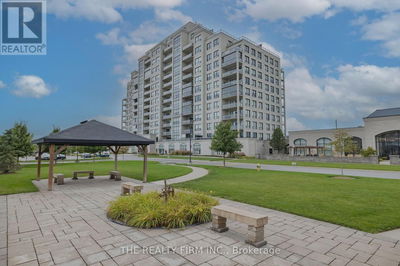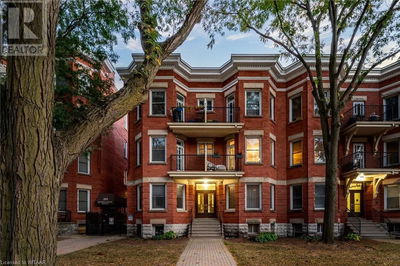189 ELIZABETH
21 - St. Marys | St. Marys
$587,000.00
Listed 7 months ago
- 1 bed
- 1 bath
- 1,035 sqft
- 1 parking
- Single Family
Property history
- Now
- Listed on Mar 8, 2024
Listed for $587,000.00
214 days on market
Location & area
Schools nearby
Home Details
- Description
- Nestled in the historic core of St. Marys, embark on a refined living journey at Central School Manor. Built in 1914, this esteemed structure showcases the town's architectural heritage with native limestone craftsmanship. Meticulously transformed into 15 exclusive condominiums, including Suite 2F, it boasts preserved elegance with lofty 13-foot ceilings adorned with intricate molding and grand 11-inch baseboards, suffusing living spaces with natural light and scenic views. The custom kitchen features stainless steel appliances, quartz countertops, and ample storage options. The primary bedroom welcomes the outdoors with expansive windows, enhancing the sense of spaciousness. Modern comforts include in-floor radiant heating, fireplace, ceiling fans, and central air conditioning. Enjoy a serene lifestyle with lush green spaces, communal gardens, a BBQ area, and a cozy lounge with a fireplace and kitchenette for gatherings. Elevate your experience with amenities like elevator access, automated front doors, and a generously sized storage locker. Click on the virtual tour link, view the floor plans, photos, layout and YouTube link and then call your REALTOR® to schedule your private viewing of this great property! (id:39198)
- Additional media
- https://youriguide.com/2f_189_elizabeth_st_st_marys_on/
- Property taxes
- $4,320.00 per year / $360.00 per month
- Condo fees
- $690.14
- Basement
- None
- Year build
- 1914
- Type
- Single Family
- Bedrooms
- 1
- Bathrooms
- 1
- Pet rules
- -
- Parking spots
- 1 Total
- Parking types
- Attached Garage | Visitor Parking
- Floor
- -
- Balcony
- -
- Pool
- -
- External material
- Stone
- Roof type
- -
- Lot frontage
- -
- Lot depth
- -
- Heating
- Radiant heat, In Floor Heating
- Fire place(s)
- 1
- Locker
- -
- Building amenities
- Party Room
- Main level
- Living room
- 16'2'' x 14'0''
- Laundry room
- 8'7'' x 5'11''
- Kitchen
- 16'2'' x 10'6''
- Dining room
- 7'10'' x 18'0''
- Primary Bedroom
- 15'3'' x 13'8''
- 4pc Bathroom
- 0’0” x 0’0”
Listing Brokerage
- MLS® Listing
- 40550512
- Brokerage
- RE/MAX a-b Realty Ltd (St. Marys) Brokerage
Similar homes for sale
These homes have similar price range, details and proximity to 189 ELIZABETH









