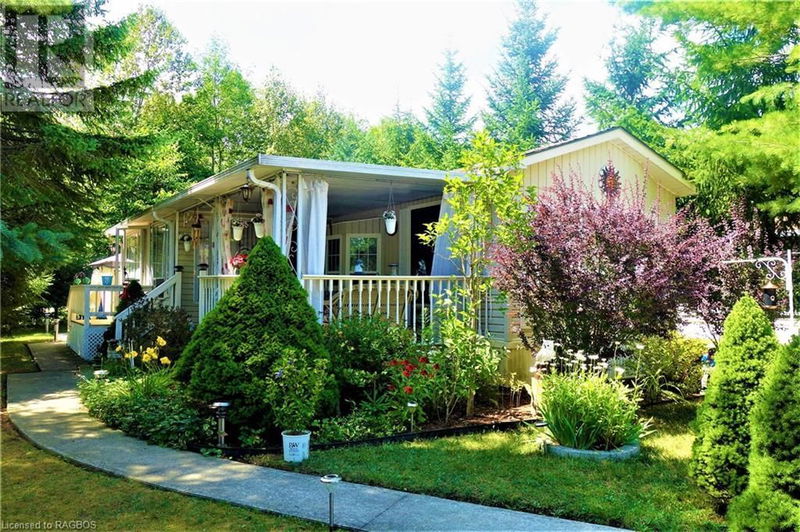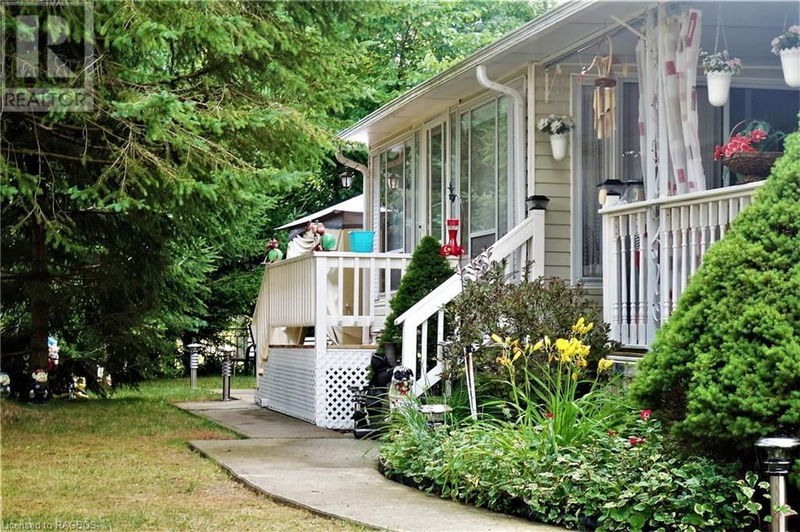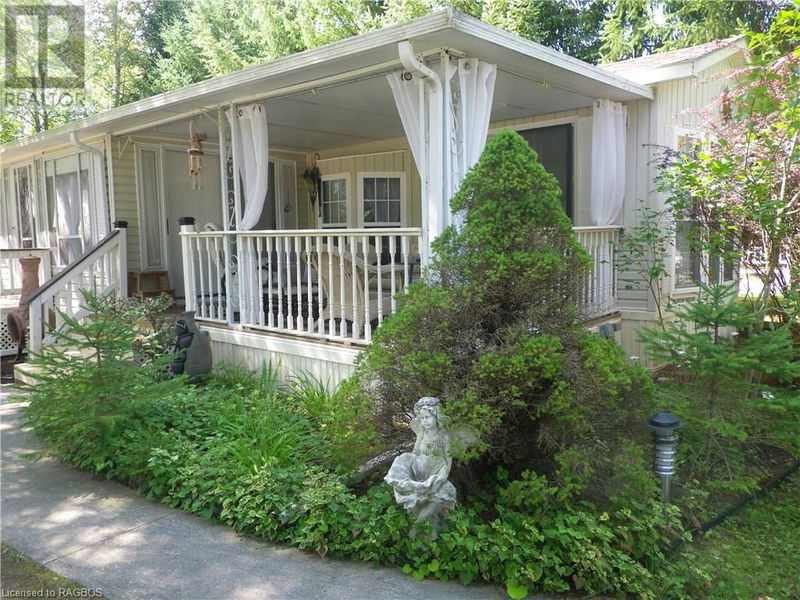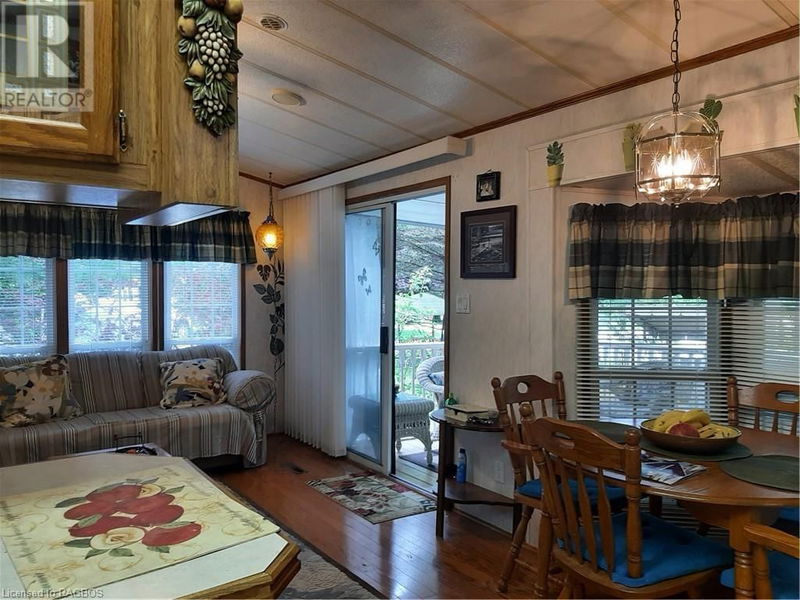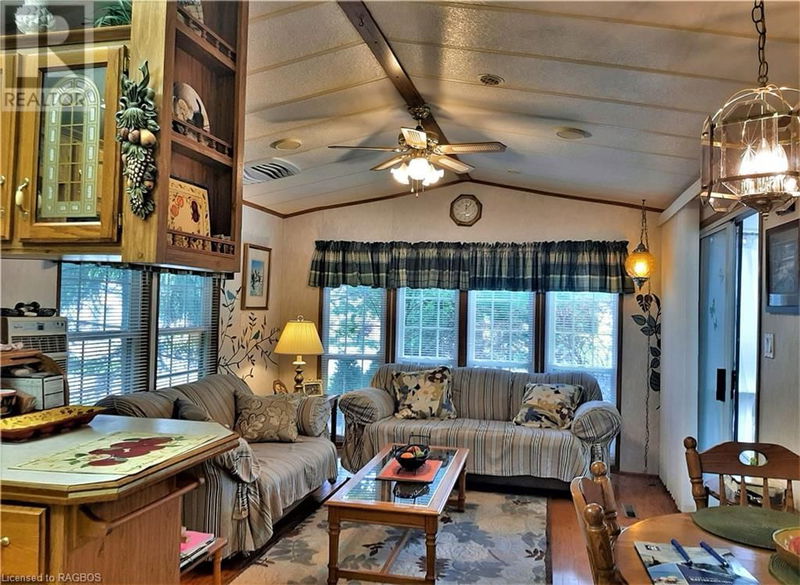46 MCARTHUR
Huron-Kinloss | Huron-Kinloss
$135,800.00
Listed 6 months ago
- 2 bed
- 1 bath
- 720 sqft
- 2 parking
- Single Family
Property history
- Now
- Listed on Apr 10, 2024
Listed for $135,800.00
183 days on market
Location & area
Schools nearby
Home Details
- Description
- Enjoy relaxing at this beautiful, well-maintained and appointed, Huron Ridge model with a water view. Nicely landscaped for ultimate privacy on a treed, corner lot, in a quiet area of Fisherman's Cove Tent & Trailer Park Resort. Features include two, full bedrooms, 4-piece bathroom with skylight, [sink, tap and toilet replaced in 2009]. Numerous upgrades include new shingle roof on shed [2023], new roof a/c unit [2023], 40 gallon water heater [2019], 2 new wall unit a/c units [2023], roof shingles replaced approximately 5 years ago, membrane roof replaced 6 years ago, furnished gazebo [2023]. Shed has hydro, is insulated and has a vinyl floor. Unit is heated with a forced-air, propane furnace. Walking distance to one of two recreational centers, both with indoor pools. Sunroom has a propane fireplace [as is]. Carpet-free, flooring throughout the unit - hardwood, laminate and vinyl. Property also features a concrete parking pad accommodating two vehicles. Visit https://fishermanscove.com/ and see what this 5-Star rated park offers, from fishing, boating to sand beach and two indoor swimming pools and auditorium, with games room and kitchen. Be sure to bring your golf clubs, as Blackhorse Golf and Country Club Resort is adjacent to the Park. Fisherman’s Cove is a seasonal park open from May 1st - Oct. 1st. (id:39198)
- Additional media
- -
- Property taxes
- $109.00 per year / $9.08 per month
- Basement
- None
- Year build
- 1994
- Type
- Single Family
- Bedrooms
- 2
- Bathrooms
- 1
- Parking spots
- 2 Total
- Floor
- -
- Balcony
- -
- Pool
- Indoor pool
- External material
- Vinyl siding
- Roof type
- -
- Lot frontage
- -
- Lot depth
- -
- Heating
- Forced air, Propane
- Fire place(s)
- 1
- Main level
- Sunroom
- 10'0'' x 18'0''
- 4pc Bathroom
- 7'0'' x 6'6''
- Bedroom
- 5'6'' x 6'6''
- Primary Bedroom
- 12'0'' x 10'0''
- Living room/Dining room
- 13'0'' x 12'0''
- Kitchen
- 13'0'' x 9'0''
Listing Brokerage
- MLS® Listing
- 40551504
- Brokerage
- COLDWELL BANKER PETER BENNINGER REALTY, BROKERAGE (KINCARDINE)
Similar homes for sale
These homes have similar price range, details and proximity to 46 MCARTHUR
