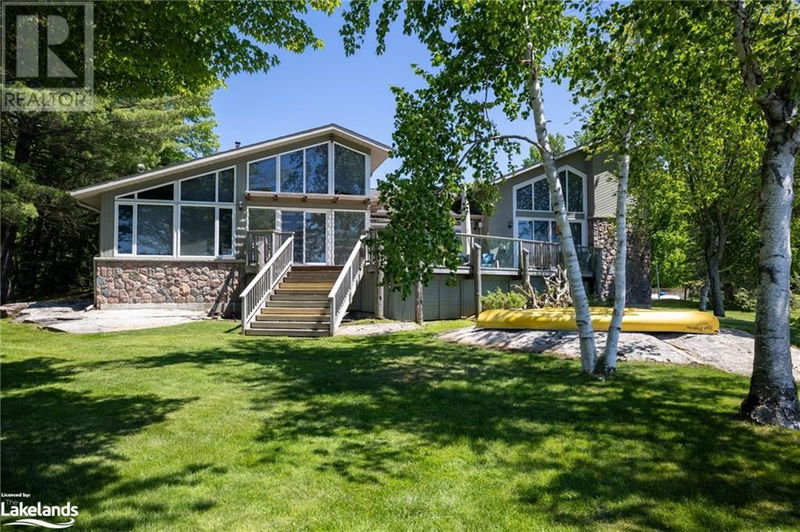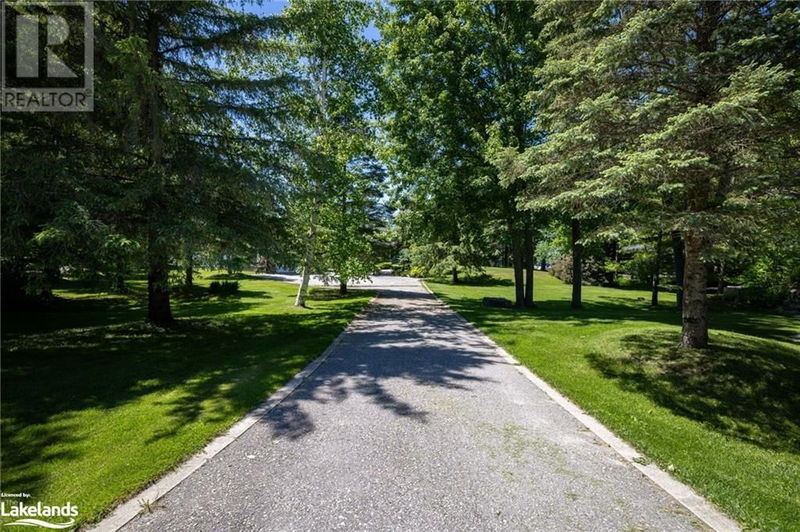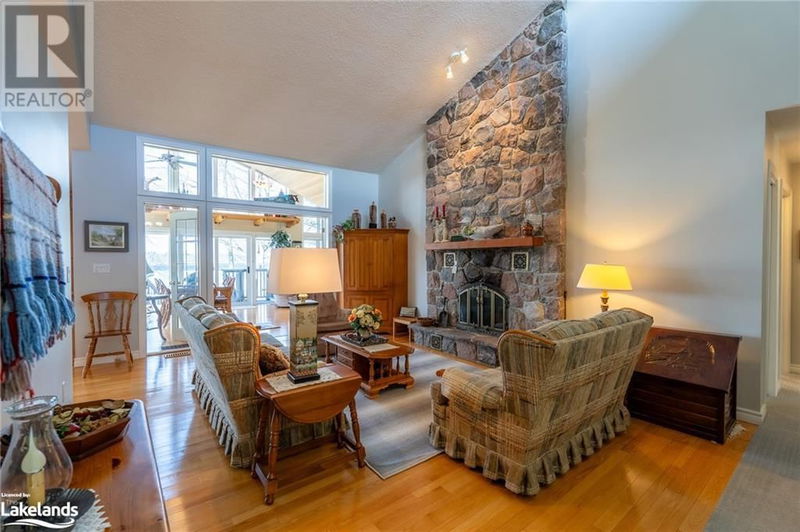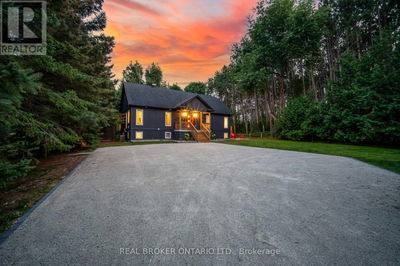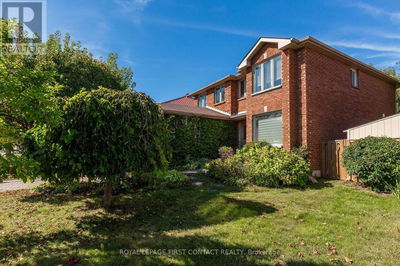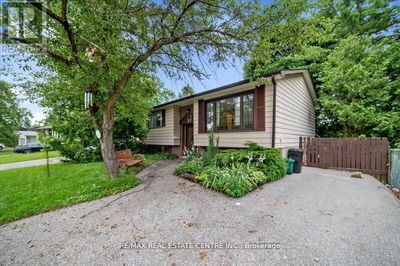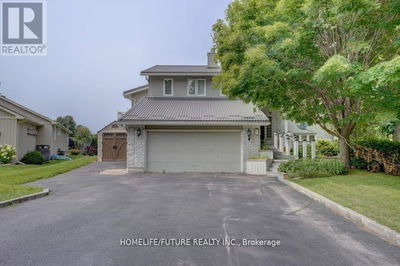2612 BAGULEY
SE53 - Rural Severn | Port Severn
$3,495,000.00
Listed 7 months ago
- 5 bed
- 5 bath
- 4,170 sqft
- 6 parking
- Single Family
Property history
- Now
- Listed on Mar 14, 2024
Listed for $3,495,000.00
209 days on market
Location & area
Schools nearby
Home Details
- Description
- Nestled on the serene shores of Little Lake, this exquisite 5-bedroom, 4.5-bathroom luxurious cottage promises an unparalleled living experience with its west exposure, ensuring captivating sunsets and expansive views. Boasting a generous 218 feet of water frontage, the property features both shallow and deep entry points into the pristine waters. The heart of this home is its open kitchen, dining, and living area, which overlooks the lake and is adorned with vaulted ceilings and a stunning granite wood fireplace, creating an ambiance of warmth and elegance. The estate is perfectly complemented by a flat, level lot with a Georgian Bay landscape, a paved driveway leading into a double car heated garage equipped with a car lift, and the convenience of being within walking distance to downtown Port Severn, close to shops, restaurants, and golf courses. Plus, a short boat ride will take you to the enchanting Gloucester Pool and Georgian Bay, making this cottage a true gem for those seeking luxury, comfort, and adventure. (id:39198)
- Additional media
- https://youtu.be/395YSDqwW58
- Property taxes
- $9,100.00 per year / $758.33 per month
- Basement
- Unfinished, Crawl space
- Year build
- -
- Type
- Single Family
- Bedrooms
- 5
- Bathrooms
- 5
- Parking spots
- 6 Total
- Floor
- -
- Balcony
- -
- Pool
- -
- External material
- Wood | Stone
- Roof type
- -
- Lot frontage
- -
- Lot depth
- -
- Heating
- Forced air, Propane
- Fire place(s)
- -
- Second level
- 4pc Bathroom
- 8'10'' x 8'5''
- Bedroom
- 13'4'' x 12'0''
- Main level
- Mud room
- 12'6'' x 8'0''
- Full bathroom
- 8'10'' x 8'5''
- Bedroom
- 13'3'' x 13'3''
- 2pc Bathroom
- 7'1'' x 3'4''
- Laundry room
- 7'2'' x 7'4''
- Bedroom
- 13'8'' x 10'6''
- Bedroom
- 10'2'' x 11'0''
- Games room
- 16'10'' x 20'1''
- 3pc Bathroom
- 6'4'' x 9'0''
- Full bathroom
- 7'2'' x 9'0''
- Primary Bedroom
- 17'8'' x 11'8''
- Sunroom
- 15'2'' x 28'5''
- Living room
- 17'6'' x 13'10''
- Kitchen
- 21'0'' x 20'0''
- Family room
- 33'0'' x 24'10''
Listing Brokerage
- MLS® Listing
- 40553782
- Brokerage
- Royal LePage Lakes Of Muskoka - Clarke Muskoka Realty, Brokerage, Port Carling
Similar homes for sale
These homes have similar price range, details and proximity to 2612 BAGULEY
