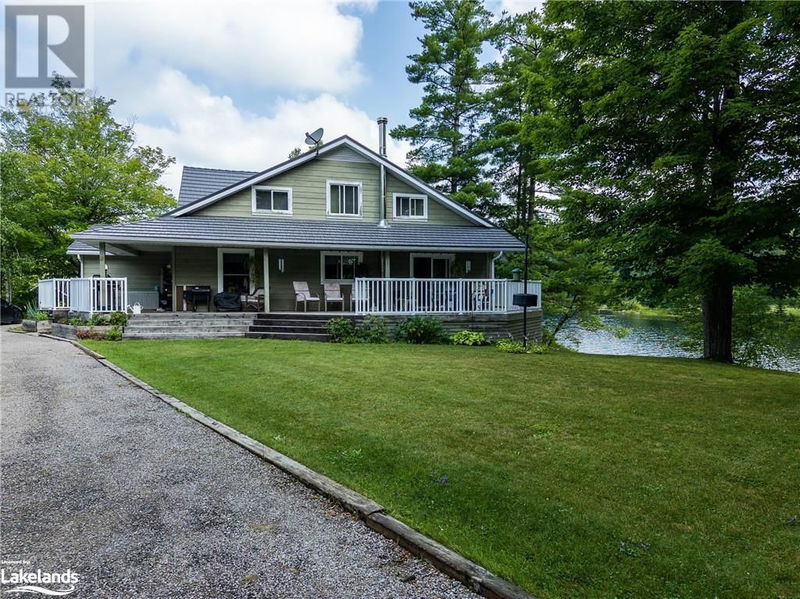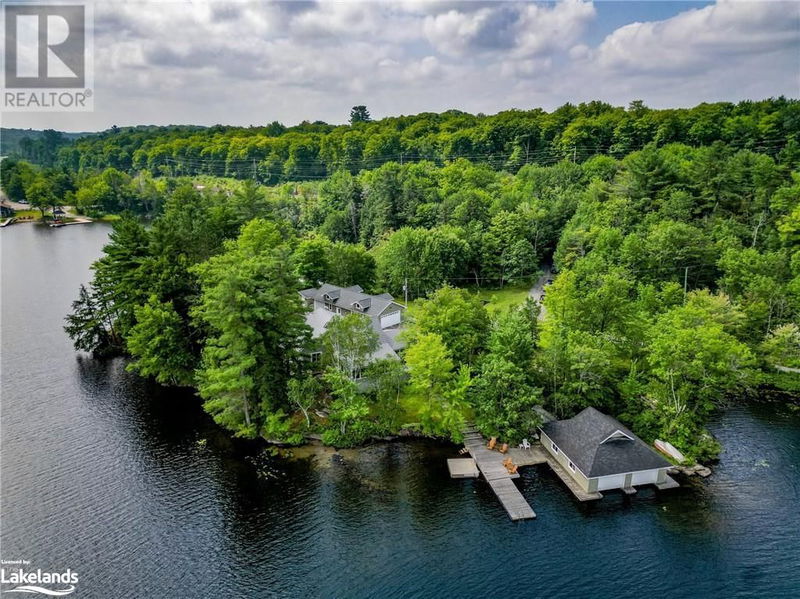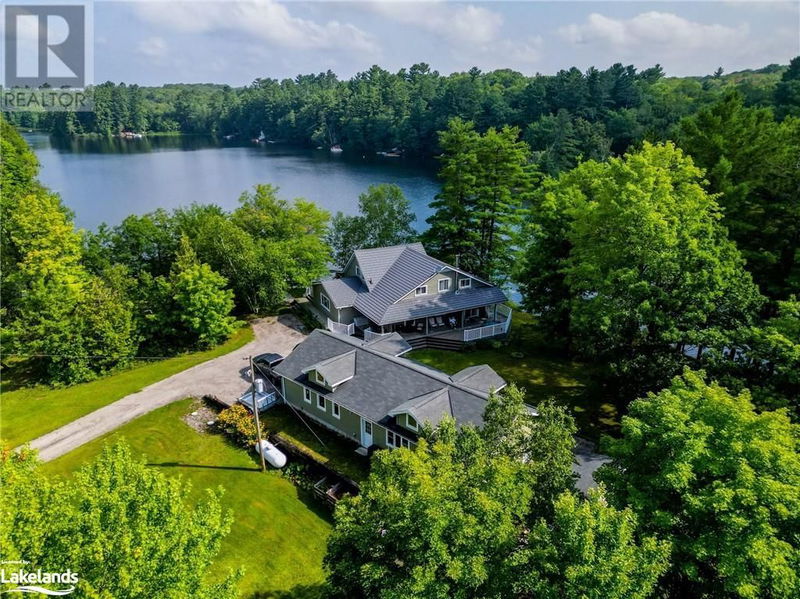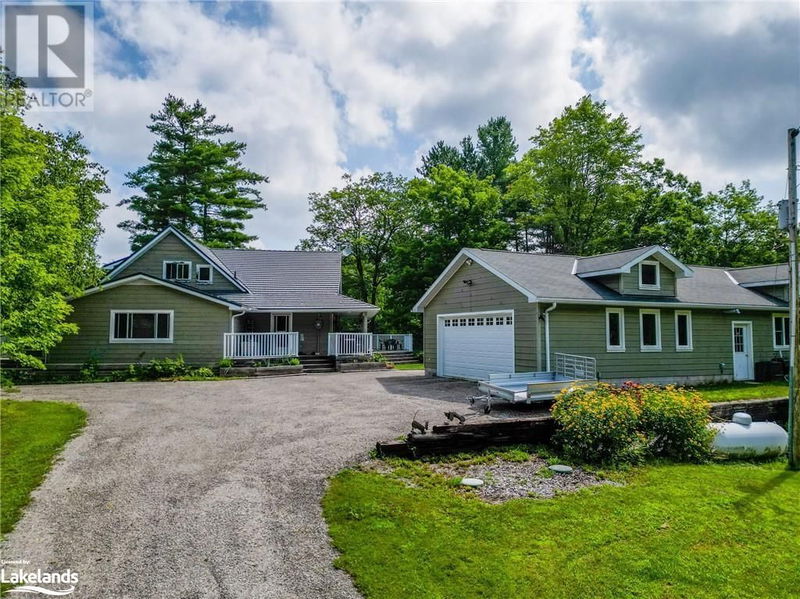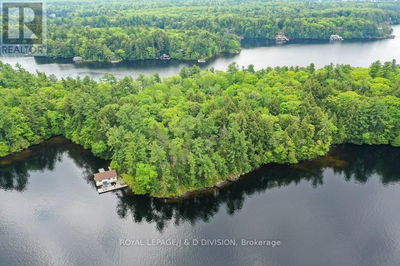1078 LAKE JOSEPH
Seguin | Seguin
$1,885,000.00
Listed 7 months ago
- 6 bed
- 2 bath
- 2,548 sqft
- 13 parking
- Single Family
Property history
- Now
- Listed on Mar 15, 2024
Listed for $1,885,000.00
207 days on market
Location & area
Schools nearby
Home Details
- Description
- LAKEHOUSE & BOATHOUSE on Horseshoe Lake. 3.26 acres with 1093 ft. waterfront. Enjoy the privacy at this year-round waterfront home/cottage. Spacious for the whole family and more with 6 bedrooms and 2 bathrooms. Main floor entertaining kitchen with walk-in pantry, Muskoka room and multiple decking. Find a place to sit alone or all together. Dock parties welcome with the 2 slip oversized boathouse with loft storage. The immaculately maintained property is situated on a large private peninsula of land on Horseshoe Lake. Enjoy swimming, fishing and boating for hours on the lake. There is no shortage of storage space for all the toys and vehicles. There’s a double slip boathouse, 3 car garage, workshop and a garden shed. Close proximity to Highway 400, OFSC and walking trails, a short drive to the quaint villages of Humphrey, Rosseau and the Town of Parry Sound. The Parry Sound municipal airport is just around the corner. Escape the city to your own piece of paradise, just over 2 hours north of the GTA. Check out the 3Dtour and drone. taxes $4084/2023. (id:39198)
- Additional media
- https://youtu.be/14VuDvhs_MM
- Property taxes
- $4,084.09 per year / $340.34 per month
- Basement
- Unfinished, Partial
- Year build
- 1988
- Type
- Single Family
- Bedrooms
- 6
- Bathrooms
- 2
- Parking spots
- 13 Total
- Floor
- -
- Balcony
- -
- Pool
- -
- External material
- Concrete | Colour Loc | Masonite
- Roof type
- -
- Lot frontage
- -
- Lot depth
- -
- Heating
- Forced air, Propane
- Fire place(s)
- -
- Basement
- Utility room
- 21'6'' x 36'11''
- Second level
- Office
- 14'10'' x 11'10''
- Bedroom
- 8'11'' x 14'0''
- Bedroom
- 7'11'' x 12'10''
- Bedroom
- 8'11'' x 12'2''
- Bedroom
- 9'0'' x 12'3''
- Bedroom
- 9'7'' x 11'3''
- 2pc Bathroom
- 9'0'' x 5'6''
- Main level
- Sunroom
- 21'1'' x 11'11''
- Primary Bedroom
- 11'9'' x 17'11''
- Living room
- 23'4'' x 15'7''
- Family room
- 13'5'' x 14'5''
- Dining room
- 13'8'' x 10'1''
- Kitchen
- 10'11'' x 21'0''
- 3pc Bathroom
- 8'7'' x 7'5''
- Foyer
- 12'0'' x 13'4''
Listing Brokerage
- MLS® Listing
- 40554414
- Brokerage
- Royal LePage Team Advantage Realty, Brokerage, Parry Sound
Similar homes for sale
These homes have similar price range, details and proximity to 1078 LAKE JOSEPH

