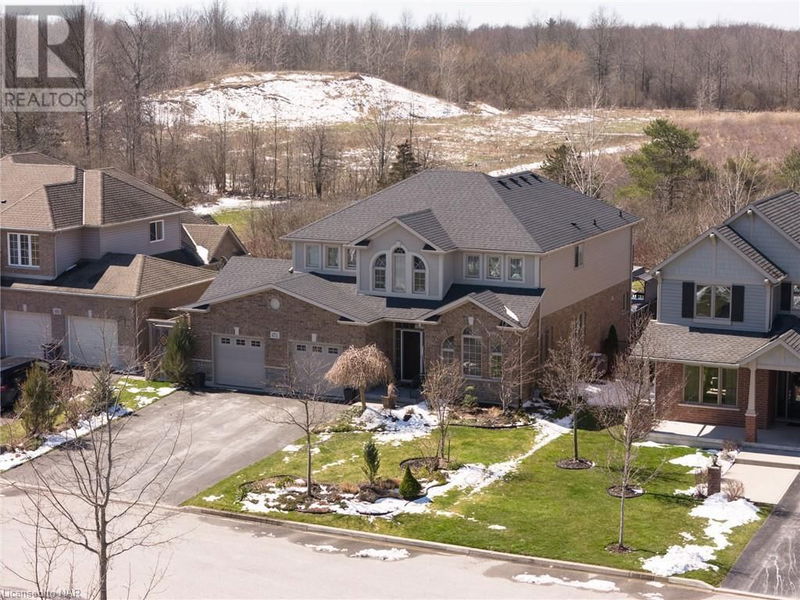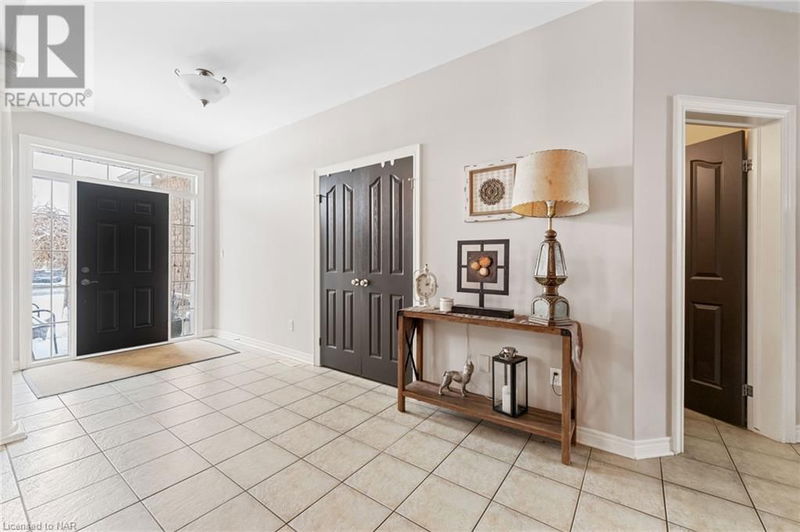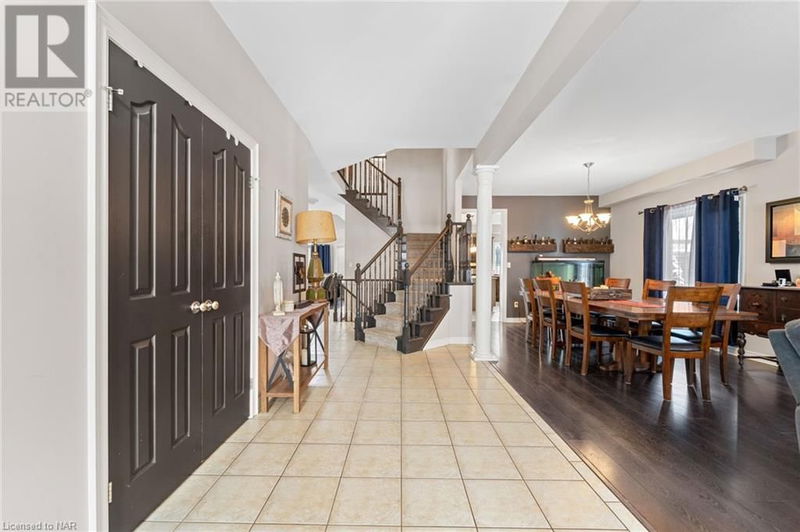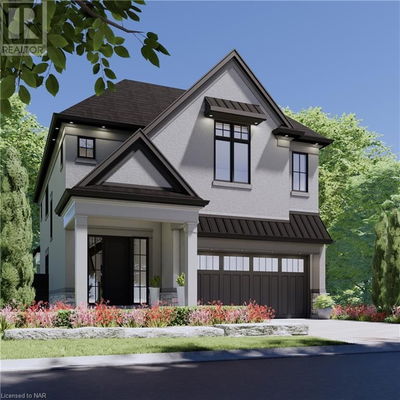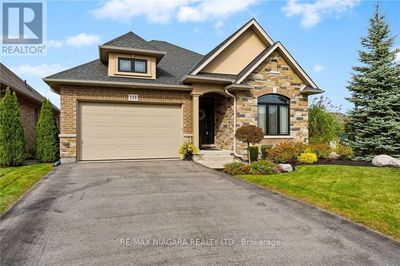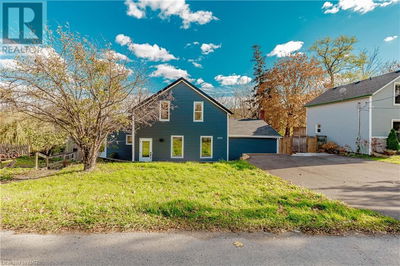471 CARRIE
336 - Point Abino | Ridgeway
$1,275,000.00
Listed 7 months ago
- 4 bed
- 4 bath
- 4,180 sqft
- 6 parking
- Single Family
Property history
- Now
- Listed on Mar 28, 2024
Listed for $1,275,000.00
195 days on market
Location & area
Schools nearby
Home Details
- Description
- Introducing this exquisite custom-built home in the charming town of Ridgeway. Boasting 6 bedrooms, 3.5 bathrooms, and over 4000 square feet of luxurious living space, this home offers the perfect blend of elegance and comfort. Upon entering, you'll be welcomed into a spacious open foyer featuring a stunning oak staircase that leads to the second floor. The heart of the home is the large kitchen, complete with custom cabinets, a granite countertop island, and stainless steel appliances. The kitchen conveniently opens to a large patio overlooking a peaceful yard backing onto green space. The main floor also includes a cozy living room with a gas fireplace, a laundry room, and a mudroom that provides access to the attached 2-car garage. Upstairs, you'll find a generous primary bedroom with a spa-like ensuite featuring a soaker tub and a stand-up shower, as well as 3 additional sizable bedrooms and a 4-piece bathroom. The fully finished basement adds even more living space, featuring a second cozy gas fireplace in the oversized family room, 2 additional bedrooms, and a full bathroom. Situated in a fantastic location, this home offers a tranquil neighborhood setting while still being close to downtown Ridgeway, the Safari Zoo, and the renowned Crystal Beach. This impeccably crafted home presents a rare opportunity to experience luxury living in Ridgeway. Contact us today to schedule a showing and discover all that this exceptional property has to offer. (id:39198)
- Additional media
- https://youtu.be/J8sZ1689Gk4
- Property taxes
- $7,187.00 per year / $598.92 per month
- Basement
- Finished, Full
- Year build
- 2006
- Type
- Single Family
- Bedrooms
- 4 + 2
- Bathrooms
- 4
- Parking spots
- 6 Total
- Floor
- -
- Balcony
- -
- Pool
- -
- External material
- Brick | Stone | Stucco
- Roof type
- -
- Lot frontage
- -
- Lot depth
- -
- Heating
- Hot water radiator heat, Electric
- Fire place(s)
- -
- Second level
- 3pc Bathroom
- 0’0” x 0’0”
- 4pc Bathroom
- 9'0'' x 10'0''
- Bedroom
- 11'0'' x 13'0''
- Bedroom
- 12'0'' x 13'0''
- Bedroom
- 12'0'' x 17'0''
- Primary Bedroom
- 16'0'' x 20'0''
- Main level
- Laundry room
- 0’0” x 0’0”
- Foyer
- 7' x 20'
- 2pc Bathroom
- 0’0” x 0’0”
- Office
- 9'0'' x 10'0''
- Kitchen
- 16'0'' x 9'0''
- Den
- 11'1'' x 15'1''
- Family room
- 11'1'' x 15'1''
- Dining room
- 11'1'' x 16'1''
- Living room/Dining room
- 17' x 19'
- Basement
- 3pc Bathroom
- 12' x 8'
- Storage
- 11' x 13'
- Media
- 15'0'' x 9'0''
- Office
- 20'0'' x 8'0''
- Living room
- 16'0'' x 15'0''
- Gym
- 7'0'' x 14'
- Bedroom
- 11'0'' x 18'0''
- Bedroom
- 14'0'' x 11'0''
Listing Brokerage
- MLS® Listing
- 40560653
- Brokerage
- KELLER WILLIAMS COMPLETE REALTY
Similar homes for sale
These homes have similar price range, details and proximity to 471 CARRIE
