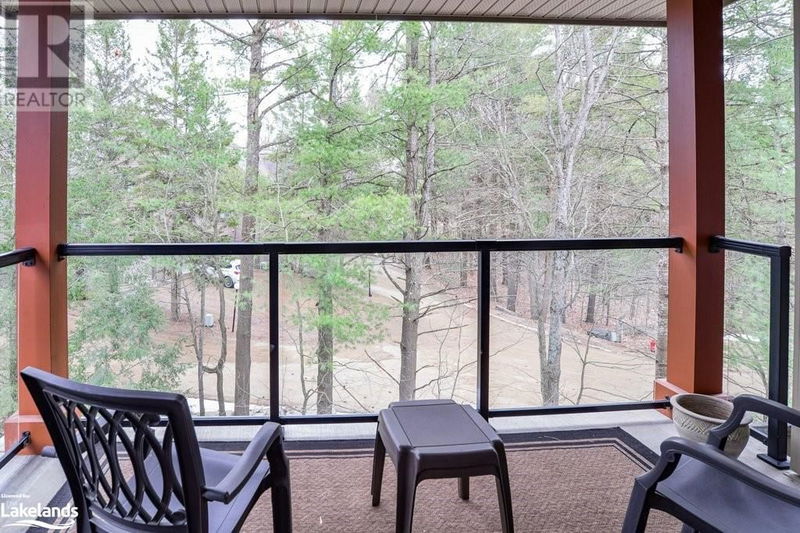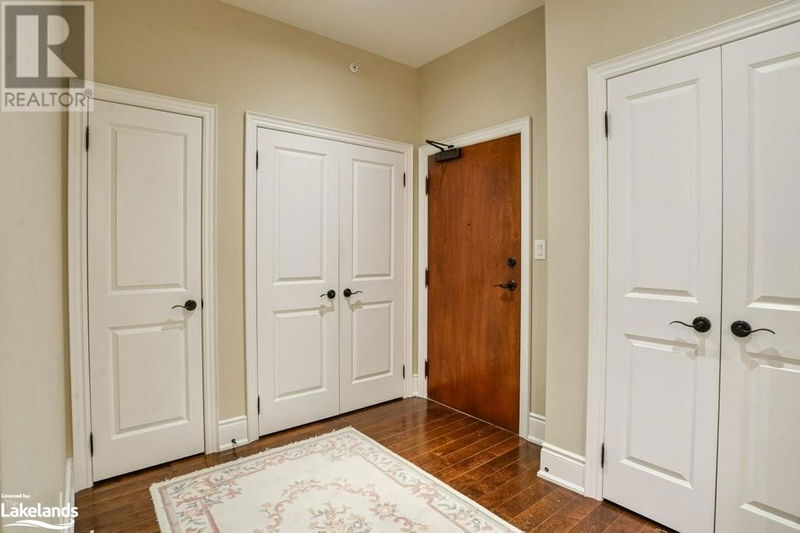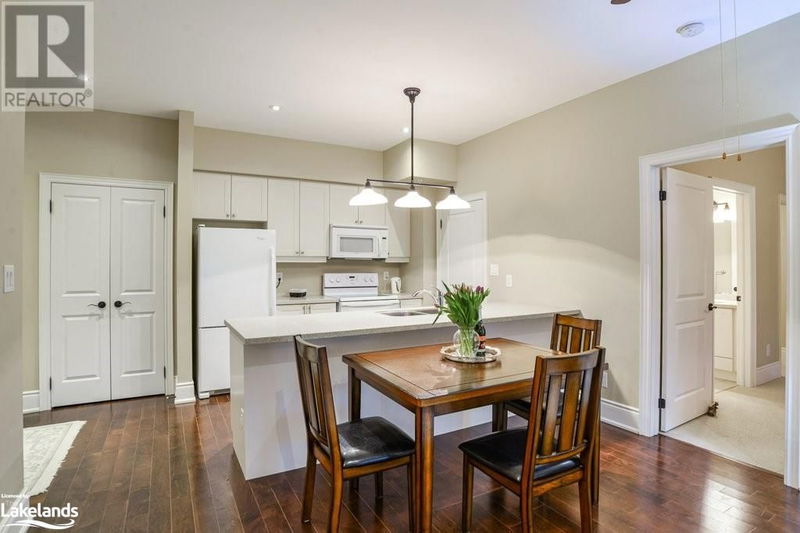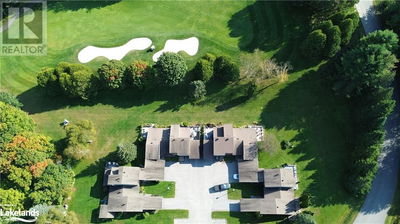391 MANITOBA
Bracebridge | Bracebridge
$559,000.00
Listed 6 months ago
- 2 bed
- 2 bath
- 1,110 sqft
- 1 parking
- Single Family
Property history
- Now
- Listed on Mar 27, 2024
Listed for $559,000.00
194 days on market
Location & area
Schools nearby
Home Details
- Description
- Welcome to Granite Springs Condominium. Nicely landscaped with splendid gardens. Only 5 min from downtown in a quiet setting. The 2 bedroom, 2 bathroom condo is located on the 4th floor, no one is above, and a corner unit away from the street, is bright, allowing in plenty of natural light. The primary bedroom has a walk-out to balcony, walk-in closet and ensuite with a large shower. The second bedroom can be a guest room, den or office. The living room has engineered hardwood flooring, walk-out to balcony and large windows with south sunny exposure. The kitchen is efficient with plenty of counter space, centre island and large pantry. Indoor parking is a treat in the winter and an elevator takes you to your unit - no stairs. A locker unit is located in front of your parking space. The large clubhouse has a fitness room, library and an event room with a kitchen, take time to workout, relax in the library or meet up with friends for a game of cards. The condo is well maintained - the hallways are presently being painted and new carpet will be installed. (id:39198)
- Additional media
- https://youriguide.com/402_391_manitoba_st_bracebridge_on/
- Property taxes
- $3,432.00 per year / $286.00 per month
- Condo fees
- $724.25
- Basement
- None
- Year build
- 2009
- Type
- Single Family
- Bedrooms
- 2
- Bathrooms
- 2
- Pet rules
- -
- Parking spots
- 1 Total
- Parking types
- Underground | Visitor Parking
- Floor
- -
- Balcony
- -
- Pool
- -
- External material
- Hardboard
- Roof type
- -
- Lot frontage
- -
- Lot depth
- -
- Heating
- Forced air, Natural gas
- Fire place(s)
- 1
- Locker
- -
- Building amenities
- Exercise Centre, Party Room
- Main level
- Foyer
- 7'8'' x 8'9''
- 4pc Bathroom
- 8'8'' x 4'10''
- Bedroom
- 13'1'' x 9'1''
- 3pc Bathroom
- 0’0” x 0’0”
- Primary Bedroom
- 2'6'' x 14'9''
- Living room
- 21'3'' x 11'8''
- Kitchen
- 9'5'' x 10'2''
Listing Brokerage
- MLS® Listing
- 40561862
- Brokerage
- Sotheby's International Realty Canada, Brokerage, Port Carling
Similar homes for sale
These homes have similar price range, details and proximity to 391 MANITOBA









