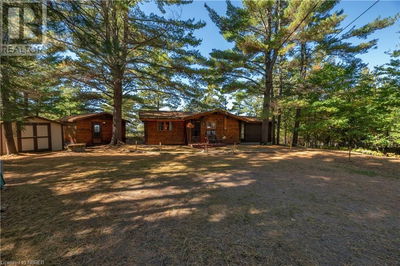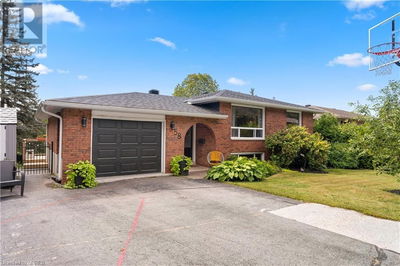20 KENRETA
Airport | North Bay
$1,569,000.00
Listed 7 months ago
- 3 bed
- 3 bath
- 3,882 sqft
- 4 parking
- Single Family
Property history
- Now
- Listed on Mar 26, 2024
Listed for $1,569,000.00
196 days on market
Location & area
Schools nearby
Home Details
- Description
- Introducing 20 Kenreta Drive -Welcome to your dream home perched atop Airport Hill on Kenreta Drive, where coming home greets you with breathtaking panoramic views of the city, skyline, and Lake Nipissing. Presented by Bay Builders, renowned for their craftsmanship and attention to detail, this stunning 3882 sq ft/finished residence offers the epitome of refined living. The main floor boasts 1930sq ft including 3bedrooms 2 baths, mudroom/laundry and open concept principal rooms while the lower-level with walkout offers 1952sq ft with 2 bedrooms, 1 bath, family room and a flex space that can be finished according your lifestyle. Standard features include 9' ceilings throughout, engineered wood floors, vaulted ceiling in living room, gas fireplace, solid surface countertops in the kitchen/bathrooms, designer light fixtures & 7-year Tarion Warranty. The expansive 400 square foot deck with glass railing extends your living space outdoors. The lower level boasts in-floor heat, central air/forced air gas heat, HRV. Don't miss your chance to make this exquisite home yours and experience the pinnacle of refined living in a truly exceptional setting. *3D renderings are for presentation purposes only and may not reflect the actual materials, finishes or colors. HST included in the purchase price. Rebate to be signed back to the builder (id:39198)
- Additional media
- -
- Property taxes
- -
- Basement
- Finished, Full
- Year build
- -
- Type
- Single Family
- Bedrooms
- 3 + 2
- Bathrooms
- 3
- Parking spots
- 4 Total
- Floor
- -
- Balcony
- -
- Pool
- -
- External material
- Other | Brick Veneer
- Roof type
- -
- Lot frontage
- -
- Lot depth
- -
- Heating
- Radiant heat, Forced air, In Floor Heating, Natural gas
- Fire place(s)
- 1
- Lower level
- Utility room
- 11'3'' x 13'5''
- Other
- 19'8'' x 21'8''
- 3pc Bathroom
- 0’0” x 0’0”
- Bedroom
- 11'0'' x 11'2''
- Bedroom
- 12'0'' x 13'3''
- Family room
- 26'4'' x 29'9''
- Main level
- Pantry
- 5'6'' x 7'0''
- Foyer
- 8'2'' x 8'7''
- Laundry room
- 7'8'' x 9'8''
- 4pc Bathroom
- 0’0” x 0’0”
- Bedroom
- 11'0'' x 11'6''
- Bedroom
- 11'7'' x 11'6''
- Full bathroom
- 0’0” x 0’0”
- Primary Bedroom
- 12'0'' x 15'7''
- Dining room
- 12'5'' x 17'4''
- Kitchen
- 14'3'' x 12'4''
- Living room
- 14'3'' x 17'6''
Listing Brokerage
- MLS® Listing
- 40561015
- Brokerage
- Royal LePage Northern Life Realty, Brokerage
Similar homes for sale
These homes have similar price range, details and proximity to 20 KENRETA









