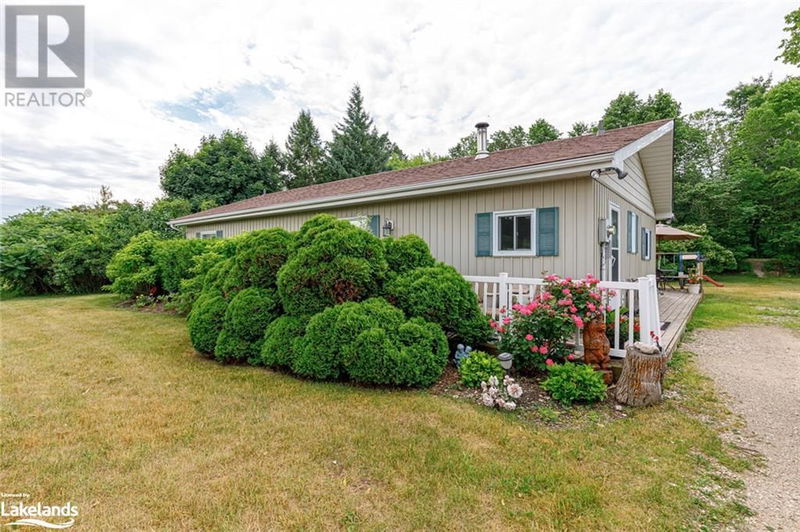209548 HIGHWAY 26
Blue Mountains | The Blue Mountains
$1,585,000.00
Listed 7 months ago
- 3 bed
- 2 bath
- 1,250 sqft
- 10 parking
- Single Family
Property history
- Now
- Listed on Mar 25, 2024
Listed for $1,585,000.00
196 days on market
Location & area
Schools nearby
Home Details
- Description
- Your dream property awaits on this nearly one-acre lot in Craigleith! Located just minutes from Collingwood, the Blue Mountains, and Thornbury, this property offers direct access to the Georgian Trail and picturesque views of Georgian Bay right across the street. This charming cottage currently features three bedrooms and one and a half baths, along with an open-concept kitchen, living, and dining area. A walkout leads to a spacious porch complete with a gazebo, while a wood-burning fireplace provides a cozy retreat after a long day on the slopes. In the summer, enjoy the 20x40 saltwater pool, ideal for relaxation and entertainment. The private backyard, complete with a fire pit, offers ample outdoor space to create your own oasis. Whether you choose to expand the existing structure or build your dream home or ski chalet from the ground up, the possibilities are endless. This property serves as a perfect four-season retreat, conveniently located near numerous amenities, including hiking and biking trails, snowshoeing, ski hills, Northwinds Beach, and downtown shops and dining. Make this your home today! (id:39198)
- Additional media
- https://youtu.be/cvxqmcBpBhs
- Property taxes
- $1,973.71 per year / $164.48 per month
- Basement
- None
- Year build
- -
- Type
- Single Family
- Bedrooms
- 3
- Bathrooms
- 2
- Parking spots
- 10 Total
- Floor
- -
- Balcony
- -
- Pool
- Outdoor pool
- External material
- Vinyl siding
- Roof type
- -
- Lot frontage
- -
- Lot depth
- -
- Heating
- Baseboard heaters, Electric
- Fire place(s)
- 1
- Main level
- 3pc Bathroom
- 0’0” x 0’0”
- Bedroom
- 8'10'' x 9'10''
- Bedroom
- 9'3'' x 8'10''
- Bedroom
- 11'0'' x 15'11''
- Living room
- 17'2'' x 14'2''
- Dining room
- 10'8'' x 10'0''
- Kitchen
- 10'6'' x 10'1''
- 2pc Bathroom
- 0’0” x 0’0”
- Foyer
- 8'11'' x 10'9''
Listing Brokerage
- MLS® Listing
- 40561237
- Brokerage
- Chestnut Park Real Estate Limited (Collingwood) Brokerage
Similar homes for sale
These homes have similar price range, details and proximity to 209548 HIGHWAY 26









