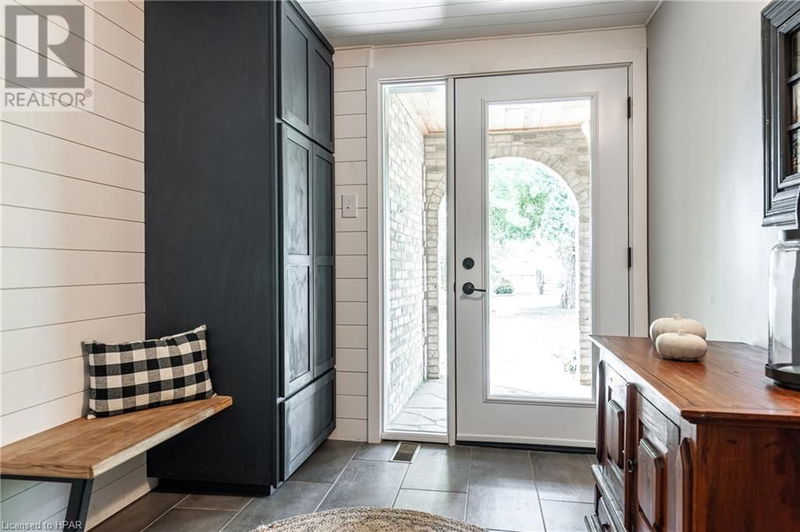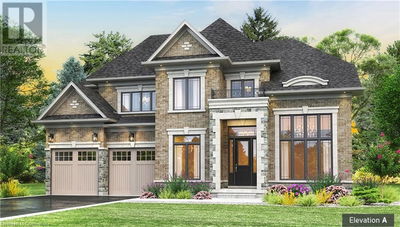17187 ELGINFIELD
Rural Thames Centre | Thames Centre
$1,250,000.00
Listed 6 months ago
- 4 bed
- 4 bath
- 4,135 sqft
- 12 parking
- Single Family
Property history
- Now
- Listed on Apr 9, 2024
Listed for $1,250,000.00
181 days on market
Location & area
Schools nearby
Home Details
- Description
- Situated on a picturesque 3+ acre parcel nestled between London and St. Marys, this bespoke 4-bedroom residence boasts a plethora of distinctive features that are sure to captivate. Spanning over 4000 sq. ft. above ground, this abode is primed for your family's enjoyment. Highlights include a charming natural fieldstone wood-burning fireplace, an indoor pool with a sauna that seamlessly transitions into a second-floor loft or potential bedroom suite. The property also showcases an original century 'Post & Beam' barn, complete with an attached workshop and currently configured with horse stalls, a tack room, and ample space for additional livestock. Two fenced-in paddocks, one featuring a unique stone wall/fence, await your horses, cows, goats, or other animals. Completing the allure of this estate are a serene pond, mature trees, a fire-pit area, and an outdoor patio space. Plus, the geothermal heating and cooling system ensure that your utility costs remain pleasantly lower than anticipated. Click on the virtual tour link, view the floor plans, photos, layout and YouTube link from your own home and then call your REALTOR® to schedule your private viewing of this great property! (id:39198)
- Additional media
- https://youriguide.com/17187_elginfield_rd_st_marys_on/
- Property taxes
- $4,655.19 per year / $387.93 per month
- Basement
- Partially finished, Full
- Year build
- 1978
- Type
- Single Family
- Bedrooms
- 4
- Bathrooms
- 4
- Parking spots
- 12 Total
- Floor
- -
- Balcony
- -
- Pool
- Inground pool
- External material
- Brick | Other
- Roof type
- -
- Lot frontage
- -
- Lot depth
- -
- Heating
- Forced air, Other, Geo Thermal
- Fire place(s)
- 1
- Basement
- Utility room
- 22'1'' x 24'10''
- Media
- 12'7'' x 10'4''
- Cold room
- 7'11'' x 9'3''
- Recreation room
- 18'3'' x 23'2''
- Second level
- Office
- 10'10'' x 10'0''
- Bedroom
- 12'9'' x 16'0''
- Bedroom
- 8'6'' x 15'3''
- Bedroom
- 9'3'' x 14'3''
- 4pc Bathroom
- 0’0” x 0’0”
- 3pc Bathroom
- 0’0” x 0’0”
- Main level
- Primary Bedroom
- 18'3'' x 13'2''
- Other
- 53'2'' x 32'5''
- Living room
- 20'11'' x 15'0''
- Living room
- 12'0'' x 12'11''
- Kitchen
- 12'3'' x 16'0''
- Foyer
- 7'10'' x 8'10''
- Dining room
- 8'3'' x 16'0''
- Full bathroom
- 0’0” x 0’0”
- 2pc Bathroom
- 0’0” x 0’0”
Listing Brokerage
- MLS® Listing
- 40562394
- Brokerage
- RE/MAX a-b Realty Ltd (St. Marys) Brokerage
Similar homes for sale
These homes have similar price range, details and proximity to 17187 ELGINFIELD









