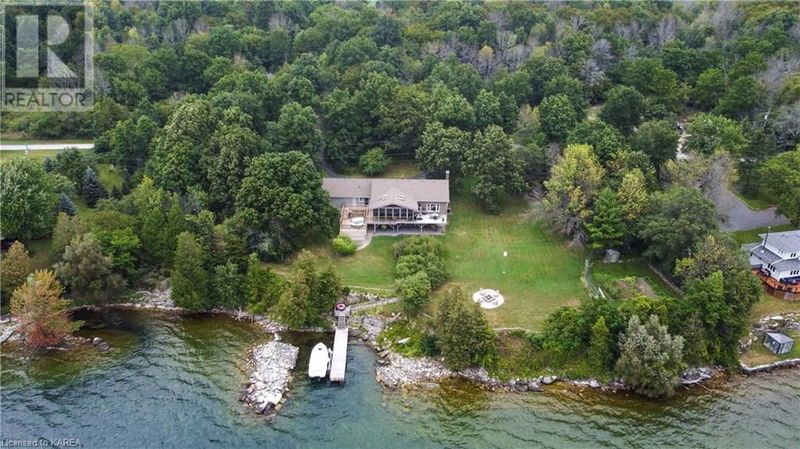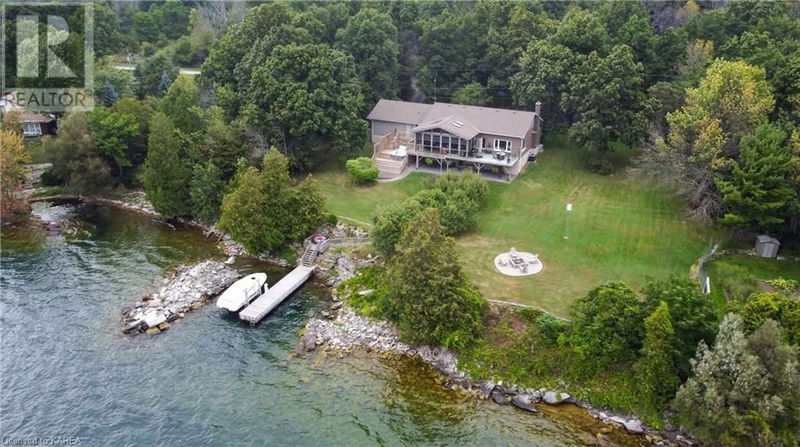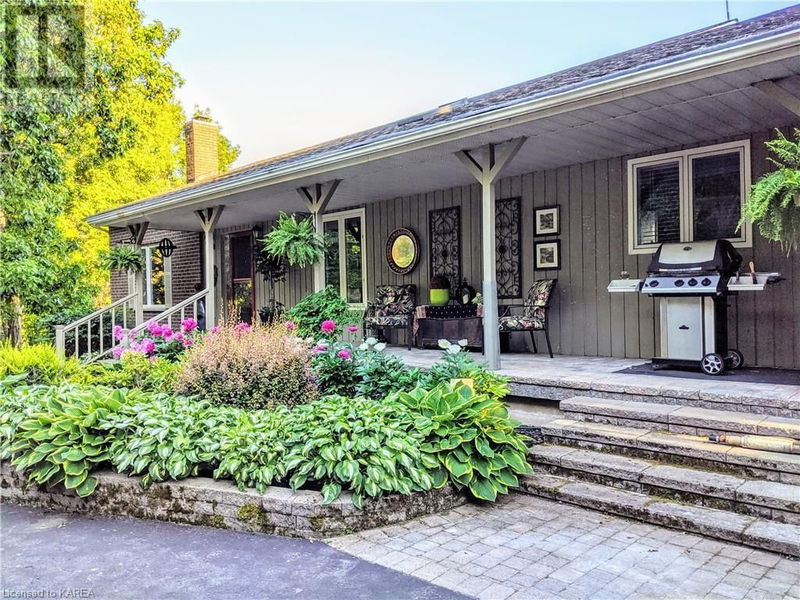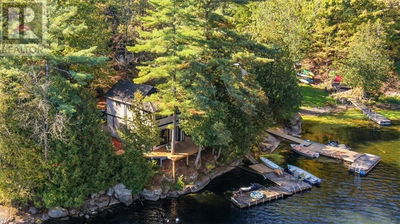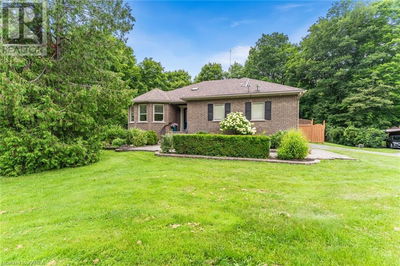116 HAVENWOOD
04 - The Islands | Gananoque
$1,495,000.00
Listed 6 months ago
- 1 bed
- 3 bath
- 3,739 sqft
- 14 parking
- Single Family
Property history
- Now
- Listed on Apr 2, 2024
Listed for $1,495,000.00
188 days on market
Location & area
Home Details
- Description
- Howe Island on the St Lawrence River where over 800 people call it 'Paradise'. This extraordinary 3-bedroom, 2.5-bathroom Garafalo-built home, nestled on a picturesque 16-acre property featuring 308 feet of shoreline on the south shore of the River complete with a dock and lift. Built in 1987, this home offers luxurious features including Gaylord maple flooring, a renovated primary ensuite with heated floors, curbless shower and custom cabinetry, and a spacious walk-in closet. Enjoy year-round relaxation in the 300 sqft 3-season sunroom, or unwind outdoors on the large deck with glass railings, patio, and hot tub, all while taking in breathtaking water views. The fully finished walkout lower level adds versatility, while practical amenities such as a cold cellar, and good-sized workshop enhance convenience. Recent updates include a new furnace, air conditioner, and roof ensure peace of mind. With an attached double car garage, as well as a large (38x26) detached garage (perfect for storing your recreational toys), and lush vegetable garden, this property offers the ultimate blend of luxury, comfort, and natural beauty. Don't miss your chance to experience waterfront living at its finest! Best of all, there is seamless access to Kingston/Gananoque via 2 on-demand ferries. (id:39198)
- Additional media
- https://my.matterport.com/show/?m=qoAgPn76iRP
- Property taxes
- $6,962.78 per year / $580.23 per month
- Basement
- Finished, Full
- Year build
- 1987
- Type
- Single Family
- Bedrooms
- 1 + 2
- Bathrooms
- 3
- Parking spots
- 14 Total
- Floor
- -
- Balcony
- -
- Pool
- -
- External material
- Brick
- Roof type
- -
- Lot frontage
- -
- Lot depth
- -
- Heating
- Baseboard heaters, Forced air, In Floor Heating, Propane
- Fire place(s)
- 1
- Main level
- 2pc Bathroom
- 6'2'' x 4'7''
- Laundry room
- 21'3'' x 10'8''
- Sunroom
- 11'6'' x 24'11''
- Sitting room
- 7'8'' x 14'6''
- Kitchen
- 13'1'' x 14'6''
- Dining room
- 12'9'' x 14'0''
- Living room
- 18'0'' x 14'0''
- Full bathroom
- 12'0'' x 8'3''
- Primary Bedroom
- 17'4'' x 16'3''
- Lower level
- Workshop
- 20'6'' x 9'10''
- Games room
- 15'4'' x 25'0''
- Family room
- 14'11'' x 20'0''
- 4pc Bathroom
- 6'2'' x 13'1''
- Bedroom
- 16'11'' x 12'5''
- Bedroom
- 16'11'' x 11'7''
Listing Brokerage
- MLS® Listing
- 40564983
- Brokerage
- Royal LePage ProAlliance Realty, Brokerage
Similar homes for sale
These homes have similar price range, details and proximity to 116 HAVENWOOD
