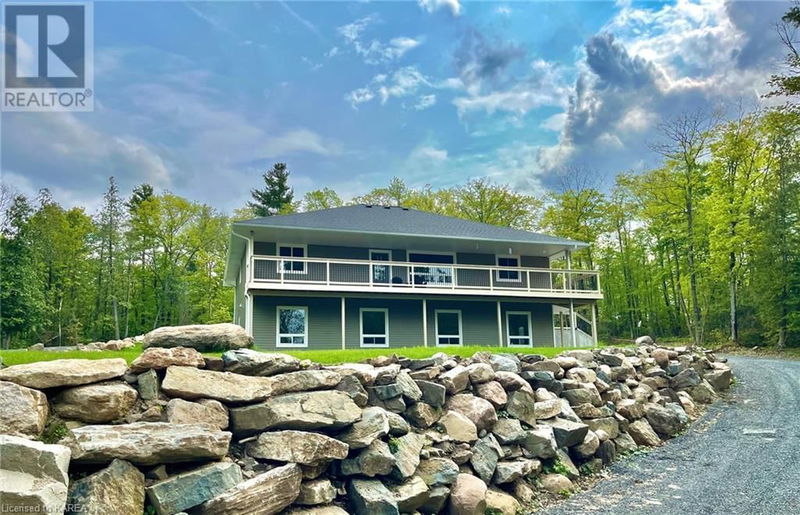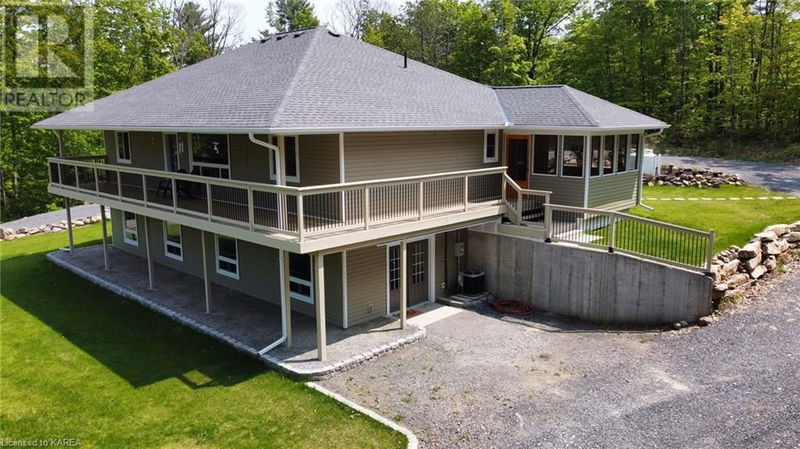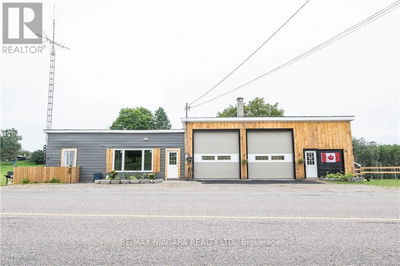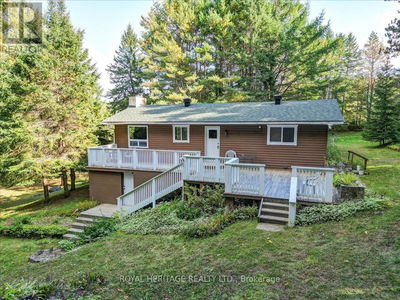24 SKOOTAMATTA LAKE
62 - Addington Highlands | Cloyne
$879,000.00
Listed 6 months ago
- 3 bed
- 3 bath
- 3,200 sqft
- 20 parking
- Single Family
Property history
- Now
- Listed on Apr 3, 2024
Listed for $879,000.00
187 days on market
Location & area
Schools nearby
Home Details
- Description
- Tucked away just outside the village of Cloyne is a spectacular custom home just waiting to be discovered! From Skootamatta Lake Road, a private driveway takes you up towards this property and the surrounding forest. The circular driveway, with large rock retaining walls, winds around the home and allows easy access to the many entrance doors, verandas and decks. This home has two complete levels of living space that could be used independently. This would be of great interest to anyone looking for an income property, multi-family living or a country retreat. The main level has an open-concept kitchen, dining and living area with soaring cathedral ceilings. With three bedrooms, two bathrooms and a laundry room, there is plenty of space to enjoy and entertain. There is also a fabulous screened-in porch that allows for bug-free enjoyment. The lower level also has an open-concept kitchen, dining and living area with high ceilings, large windows and a double-door walk-out to the driveway. There is also a bedroom, bathroom and laundry room, as well as two more rooms intended as a craft room and a home-office, but which could be used in whatever way best suits your needs. This property is located in the heart of the Land O’Lakes - only 3 hours from the GTA and an easy drive to Belleville, Kingston and Ottawa. Come and enjoy this 4-season playground where the air is clean and life is good! (id:39198)
- Additional media
- -
- Property taxes
- $2,705.75 per year / $225.48 per month
- Basement
- Finished, Full
- Year build
- 2016
- Type
- Single Family
- Bedrooms
- 3 + 1
- Bathrooms
- 3
- Parking spots
- 20 Total
- Floor
- -
- Balcony
- -
- Pool
- -
- External material
- Vinyl siding
- Roof type
- -
- Lot frontage
- -
- Lot depth
- -
- Heating
- Forced air, Propane
- Fire place(s)
- -
- Lower level
- Kitchen
- 5'0'' x 12'0''
- Utility room
- 13'9'' x 10'5''
- Laundry room
- 7'6'' x 10'5''
- 4pc Bathroom
- 5'2'' x 7'6''
- Office
- 10'5'' x 14'0''
- Bedroom
- 11'10'' x 11'7''
- Other
- 11'3'' x 10'5''
- Main level
- Porch
- 10'1'' x 12'11''
- Laundry room
- 6'2'' x 11'1''
- Living room
- 18'1'' x 16'7''
- 4pc Bathroom
- 5'5'' x 8'2''
- Bedroom
- 10'1'' x 11'11''
- Bedroom
- 10'2'' x 11'10''
- 4pc Bathroom
- 10'1'' x 11'11''
- Primary Bedroom
- 12'1'' x 14'3''
- Dining room
- 15'3'' x 16'1''
- Kitchen
- 15'3'' x 8'8''
Listing Brokerage
- MLS® Listing
- 40565730
- Brokerage
- Re/Max Country Classics Ltd., Brokerage
Similar homes for sale
These homes have similar price range, details and proximity to 24 SKOOTAMATTA LAKE









