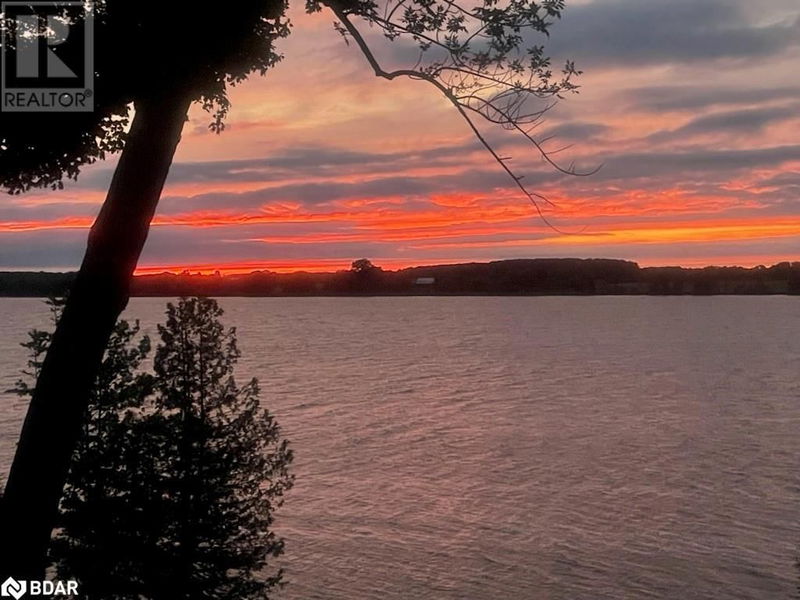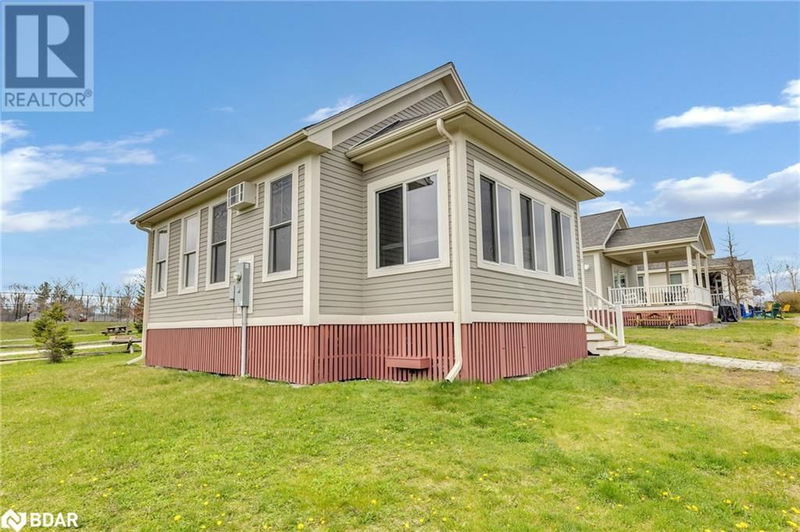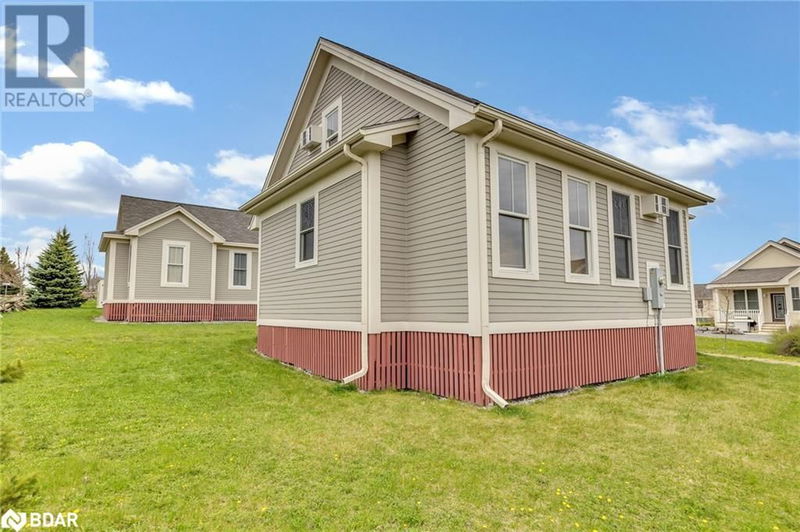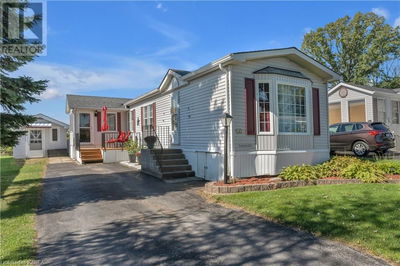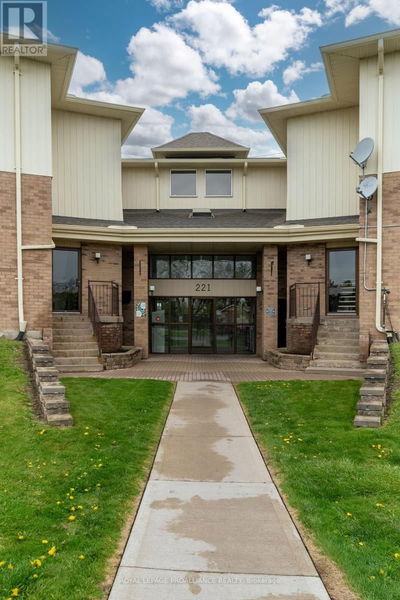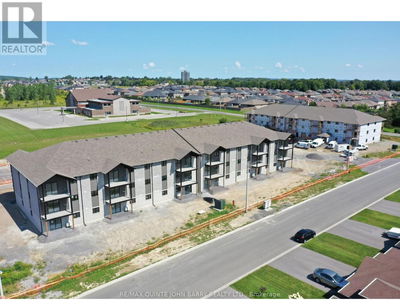115 BUTTERNUT
Athol Ward | Cherry Valley
$295,000.00
Listed 5 months ago
- 2 bed
- 1 bath
- 920 sqft
- - parking
- Single Family
Property history
- Now
- Listed on Apr 30, 2024
Listed for $295,000.00
160 days on market
Location & area
Schools nearby
Home Details
- Description
- Imagine sitting on the patio watching the sun go down on the horizon—music in the background and the faint voices of fellow owners enjoying their cottages. Relax, Enjoy, Make new friends, and bring the whole family to this family-friendly, inclusive community on the shores of East Lake in Beautiful Prince Edward County. Freehold ownership of your cottage, with a bonus of 80 acres of joint ownership of this lovely resort called East Lake Shores. Fully furnished, ready-to-use cottage with extra storage in the upper loft. Located close to resort amenities and a short walk to the 1500 ft of community-owned waterfront beach. Canoes, Kayaks and other water sports are just a few great things to do. If you are looking for that no-work relaxation cottage, look no further than East Lake Shores. 115 Butternut Lane is a bungaloft with extra sleeping space and a lovely patio area. Come and enjoy your cottage and not even have to cut the grass. Condo fees of $645.03 cover internet, TV, grounds maintenance, staffing, insurance, water, sewer, waste management, amenities, security, lifeguards, maintenance, and so much more. (id:39198)
- Additional media
- -
- Property taxes
- $2,422.14 per year / $201.85 per month
- Condo fees
- $643.03
- Basement
- None
- Year build
- 2010
- Type
- Single Family
- Bedrooms
- 2
- Bathrooms
- 1
- Pet rules
- -
- Parking spots
- Total
- Parking types
- Visitor Parking
- Floor
- -
- Balcony
- -
- Pool
- Pool
- External material
- Hardboard
- Roof type
- -
- Lot frontage
- -
- Lot depth
- -
- Heating
- Baseboard heaters, Electric
- Fire place(s)
- -
- Locker
- -
- Building amenities
- Exercise Centre
- Second level
- Loft
- 10'7'' x 20'3''
- Main level
- 4pc Bathroom
- 8'0'' x 10'0''
- Bedroom
- 10'8'' x 9'4''
- Primary Bedroom
- 10'8'' x 9'10''
- Kitchen
- 12'7'' x 8'6''
- Dining room
- 7'0'' x 15'9''
- Living room
- 12'7'' x 14'10''
Listing Brokerage
- MLS® Listing
- 40568360
- Brokerage
- ROYAL LEPAGE CONNECT REALTY
Similar homes for sale
These homes have similar price range, details and proximity to 115 BUTTERNUT

