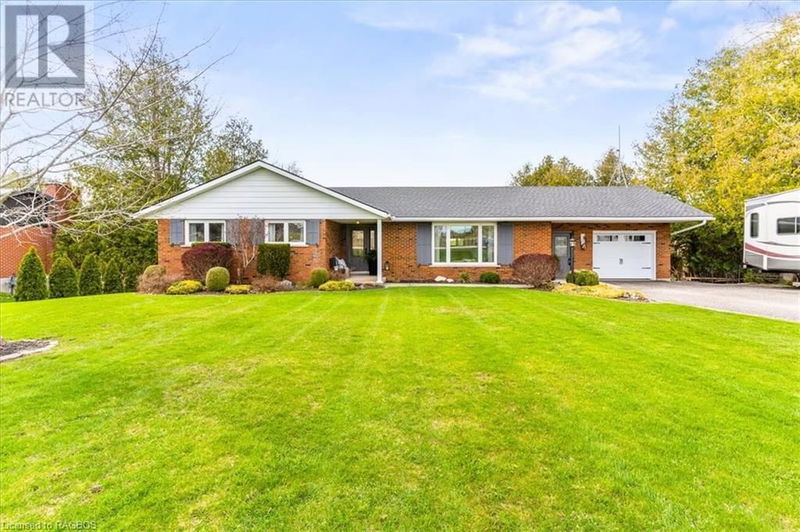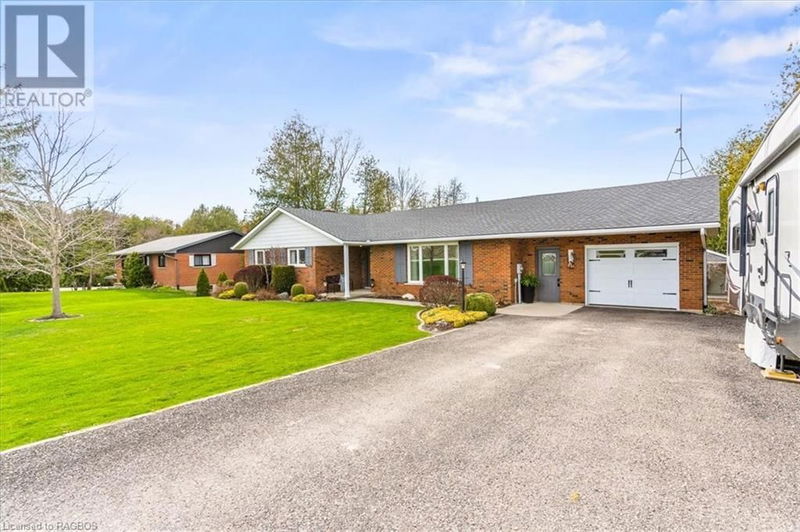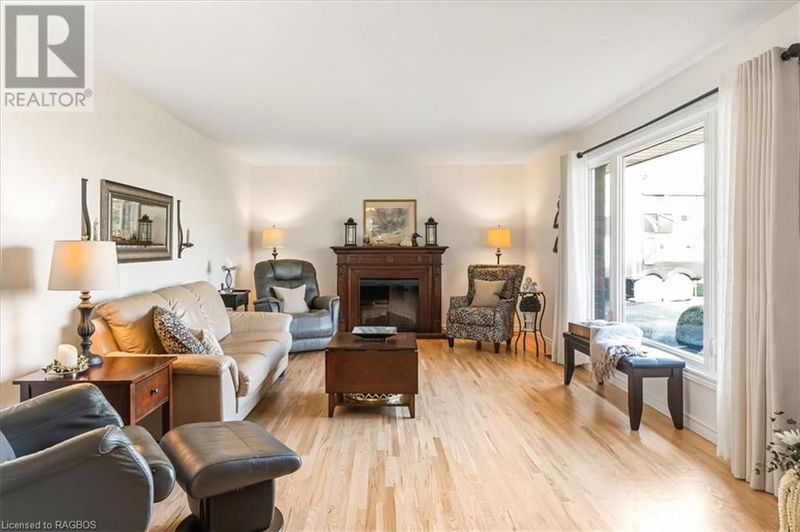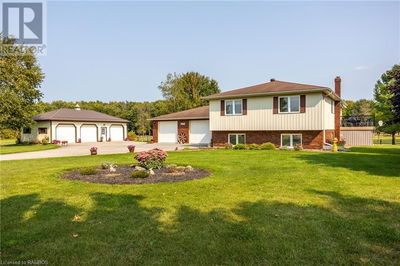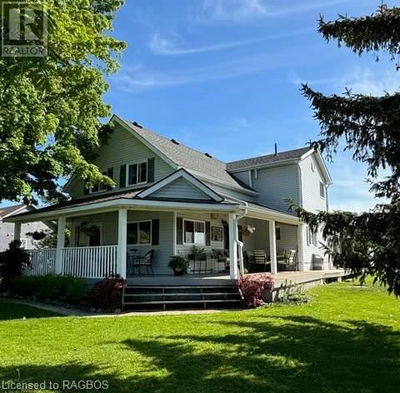501433 GREY ROAD 1
Georgian Bluffs | Oxenden
$924,900.00
Listed 6 months ago
- 3 bed
- 3 bath
- 2,544 sqft
- 7 parking
- Single Family
Property history
- Now
- Listed on Apr 22, 2024
Listed for $924,900.00
168 days on market
Location & area
Schools nearby
Home Details
- Description
- DEEDED GEORGIAN BAY ACCESS! SEPARATE DETACHED IN-LAW SUITE! BRICK BUNGALOW! This impeccably maintained brick bungalow offers a picturesque Georgian Bay water view and exclusive deeded water access, presenting an exceptional opportunity for those in search of a refined residence. Boasting four bedrooms, three bathrooms, and a fully finished lower level, this property is thoughtfully equipped with modern amenities including a generator hookup and an attached garage. Step outside to revel in the tranquil Georgian Bay vistas from the tiered decks, complete with electric sun shade and an above-ground saltwater pool. The meticulously manicured grounds feature lush perennial gardens, enhancing the outdoor living experience. A four season 600-square-foot detached legal secondary suite, providing a well-appointed one-bedroom, one-bathroom, kitchen and living space with versatility as an in-law suite or guest accommodation, serves as a valuable addition to the property. Located on the BRUCE PENINSULA, situated just outside of Wiarton on a half acre lot, this residence benefits from municipal water supply and natural gas connection, and a newer septic system, ensuring convenience and efficiency. Further enhancing the property's appeal are the recent replacements of the shingles on both the main house and secondary suite in 2017, offering peace of mind. Call a REALTOR® to book your showing. (id:39198)
- Additional media
- https://youriguide.com/501433_grey_rd_1_kemble_on/
- Property taxes
- $3,729.77 per year / $310.81 per month
- Basement
- Finished, Full
- Year build
- 1975
- Type
- Single Family
- Bedrooms
- 3 + 1
- Bathrooms
- 3
- Parking spots
- 7 Total
- Floor
- -
- Balcony
- -
- Pool
- Above ground pool
- External material
- Brick | Aluminum siding
- Roof type
- -
- Lot frontage
- -
- Lot depth
- -
- Heating
- Forced air, Natural gas
- Fire place(s)
- 2
- Lower level
- Storage
- 6'2'' x 7'10''
- Storage
- 10'11'' x 6'2''
- Storage
- 19'1'' x 10'4''
- Cold room
- 6'0'' x 9'5''
- Laundry room
- 8'8'' x 13'3''
- 3pc Bathroom
- 0’0” x 0’0”
- Bedroom
- 9'4'' x 13'5''
- Recreation room
- 26'1'' x 19'10''
- Main level
- Bedroom
- 9'11'' x 11'2''
- Bedroom
- 8'8'' x 11'2''
- 3pc Bathroom
- 0’0” x 0’0”
- Primary Bedroom
- 14'1'' x 10'11''
- 4pc Bathroom
- 0’0” x 0’0”
- Mud room
- 8'0'' x 8'8''
- Kitchen
- 12'4'' x 11'2''
- Dining room
- 8'5'' x 11'2''
- Living room
- 22'2'' x 13'0''
Listing Brokerage
- MLS® Listing
- 40569869
- Brokerage
- EXP REALTY, Brokerage (WIA)
Similar homes for sale
These homes have similar price range, details and proximity to 501433 GREY ROAD 1
