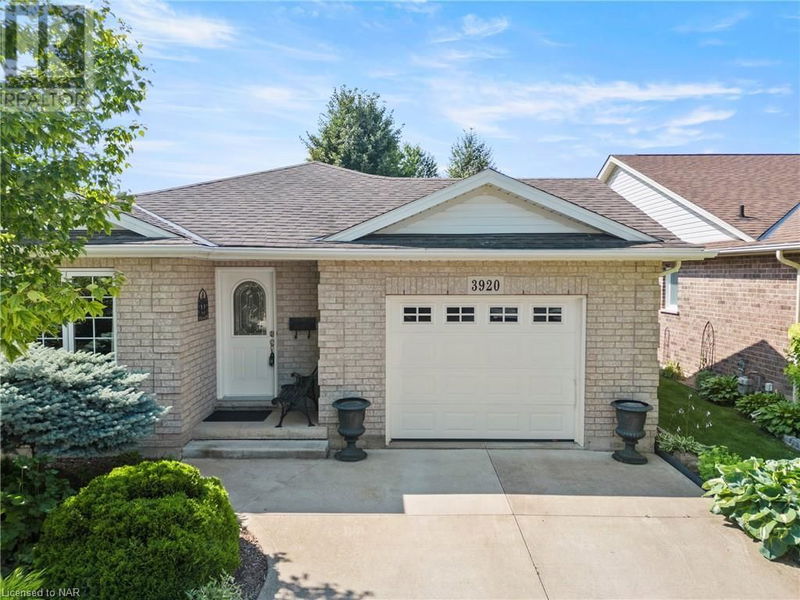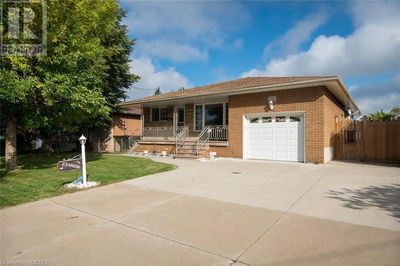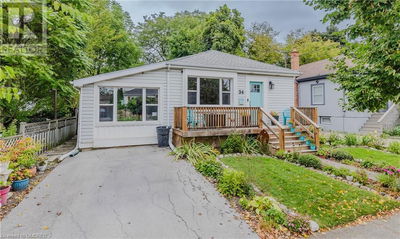3920 PRIMROSE
980 - Lincoln-Jordan/Vineland | Vineland
$619,900.00
Listed 2 months ago
- 2 bed
- 3 bath
- 1,300 sqft
- 3 parking
- Single Family
Property history
- Now
- Listed on Jul 31, 2024
Listed for $619,900.00
68 days on market
Location & area
Schools nearby
Home Details
- Description
- Enjoy active living at 3920 Primrose Lane, Vineland. Situated on a premium lot, close to all local attractions like the Fruit & Wine Route, golf courses, shopping, markets & MORE plus, just a few minutes to the QEW! This VERY STYLISH, UPGRADED, FULLY FINISHED 2 + 1 bedroom, 3 bathroom, 1300 sq ft OPEN CONCEPT BUNGALOW features an eat-in kitchen with breakfast bar, abundant cabinetry & counter space, appliances, & tile backsplash, Living room offers plenty of natural light, and lots of open space throughout. Overlooking the dining room with sliding door to PRIVATE, oversized deck with privacy panels. Primary bedroom boasts a WALK-IN CLOSET and lovely 3-pc ensuite with WALK-IN SHOWER. MAIN FLOOR laundry, 2nd bedroom and 2pc bath complete main floor. FULLY FINISHED LOWER LEVEL offers a bright & spacious RECREATION room with gas fireplace, feature wall, potlights, additional bedroom & 3-pc bathroom. In a gated community with so many great amenities at prestigious Cherry Hill! Club House with library, billiard/pool room, shuffleboard, kitchen, crafts room, exercise room PLUS SALT-WATER POOL Parkbridge Gated Community. Land Lease. (id:39198)
- Additional media
- -
- Property taxes
- $3,088.52 per year / $257.38 per month
- Basement
- Finished, Full
- Year build
- 2010
- Type
- Single Family
- Bedrooms
- 2 + 1
- Bathrooms
- 3
- Parking spots
- 3 Total
- Floor
- -
- Balcony
- -
- Pool
- -
- External material
- Vinyl siding | Brick Veneer
- Roof type
- -
- Lot frontage
- -
- Lot depth
- -
- Heating
- Forced air, Natural gas
- Fire place(s)
- 1
- Lower level
- Workshop
- 14'2'' x 15'7''
- 3pc Bathroom
- 0’0” x 0’0”
- Bedroom
- 11'1'' x 14'3''
- Recreation room
- 13'4'' x 28'7''
- Main level
- Laundry room
- 5'3'' x 6'2''
- 2pc Bathroom
- 0’0” x 0’0”
- Bedroom
- 10'2'' x 11'3''
- 4pc Bathroom
- 0’0” x 0’0”
- Primary Bedroom
- 11'5'' x 14'2''
- Living room/Dining room
- 14'1'' x 22'5''
- Eat in kitchen
- 13'7'' x 14'1''
Listing Brokerage
- MLS® Listing
- 40571967
- Brokerage
- REVEL Realty Inc., Brokerage
Similar homes for sale
These homes have similar price range, details and proximity to 3920 PRIMROSE









