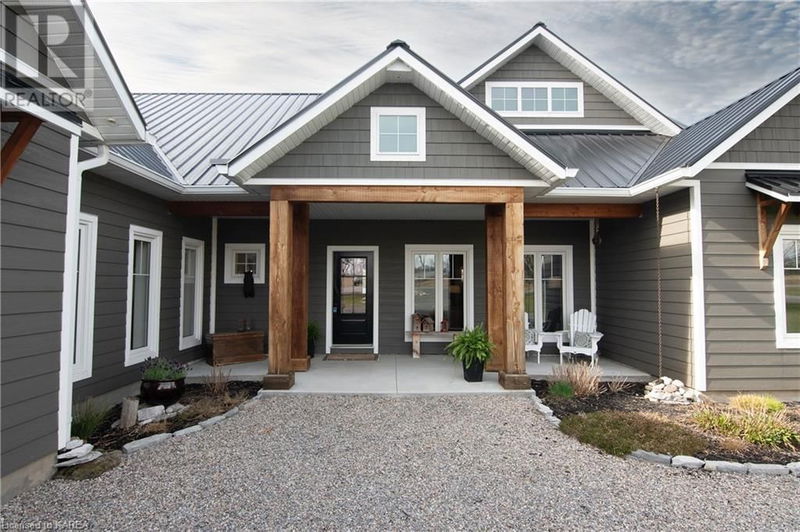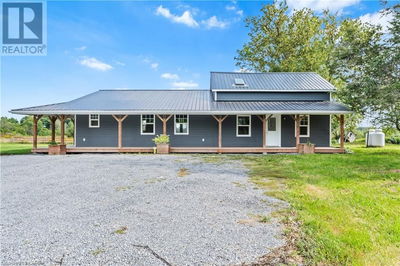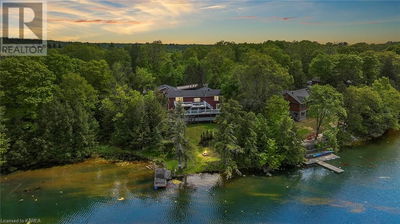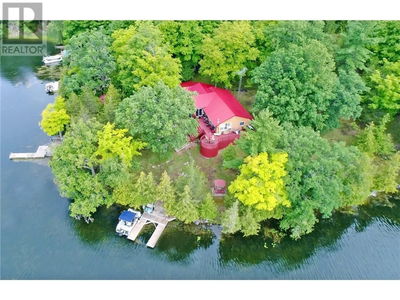332 SPITHEAD
04 - The Islands | Howe Island
$1,875,000.00
Listed 6 months ago
- 5 bed
- 3 bath
- 3,438 sqft
- 9 parking
- Single Family
Property history
- Now
- Listed on Apr 16, 2024
Listed for $1,875,000.00
174 days on market
Location & area
Schools nearby
Home Details
- Description
- Escape to your personal paradise on Howe Island! This exquisite 2019 custom built home offers over 3000 sq ft of opulent living space, featuring five bedrooms and three bathrooms. Revel in the cozy ambiance of the wood fireplace and the luxury of in-floor heating, all while soaking in panoramic views of the St. Lawrence River. The expansive garage ensures ample storage, while the chef-inspired kitchen boasts quartz countertops and abundant cabinetry. Step outside to your private paradise, complete with a porch, hot tub, and fire pit, ideal for entertaining or simply unwinding. Embrace endless water adventures with over 170 feet of waterfront and an extensive dock. Whether it's boating, fishing, or simply soaking up the sun, your waterfront oasis offers boundless opportunities for outdoor enjoyment. Plus, with seamless access via the on-demand ferry, connecting you to Kingston mainland 24/7, convenience harmonizes with serenity in this exceptional home! (id:39198)
- Additional media
- https://my.matterport.com/show/?m=NE1ASQCysPG
- Property taxes
- $8,893.04 per year / $741.09 per month
- Basement
- None
- Year build
- 2019
- Type
- Single Family
- Bedrooms
- 5
- Bathrooms
- 3
- Parking spots
- 9 Total
- Floor
- -
- Balcony
- -
- Pool
- -
- External material
- Other
- Roof type
- -
- Lot frontage
- -
- Lot depth
- -
- Heating
- In Floor Heating, Propane
- Fire place(s)
- 1
- Main level
- Storage
- 19'5'' x 10'5''
- Gym
- 12'5'' x 9'7''
- Storage
- 5'7'' x 16'10''
- Laundry room
- 5'7'' x 16'10''
- 3pc Bathroom
- 9'4'' x 7'4''
- Bedroom
- 14'0'' x 10'11''
- Bedroom
- 9'9'' x 12'0''
- Full bathroom
- 9'8'' x 9'8''
- Primary Bedroom
- 16'2'' x 13'8''
- Kitchen
- 21'5'' x 11'1''
- Living room/Dining room
- 23'3'' x 25'11''
- Foyer
- 4'8'' x 7'11''
- Second level
- Bedroom
- 13'4'' x 21'3''
- 3pc Bathroom
- 6'11'' x 6'1''
- Bedroom
- 24'9'' x 18'1''
Listing Brokerage
- MLS® Listing
- 40572435
- Brokerage
- Royal LePage ProAlliance Realty, Brokerage
Similar homes for sale
These homes have similar price range, details and proximity to 332 SPITHEAD









