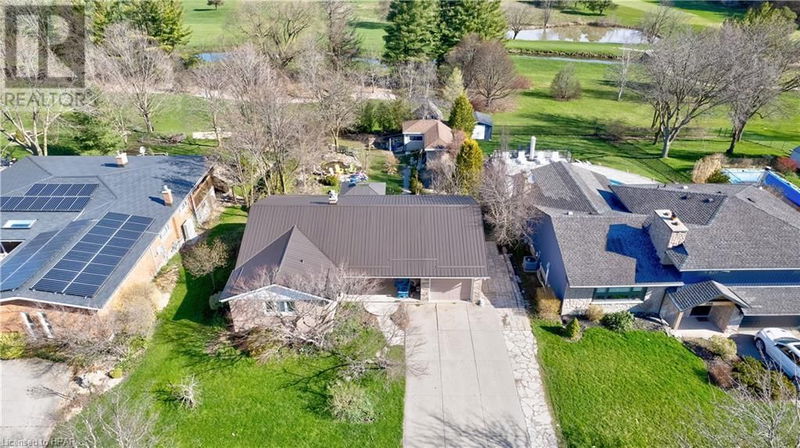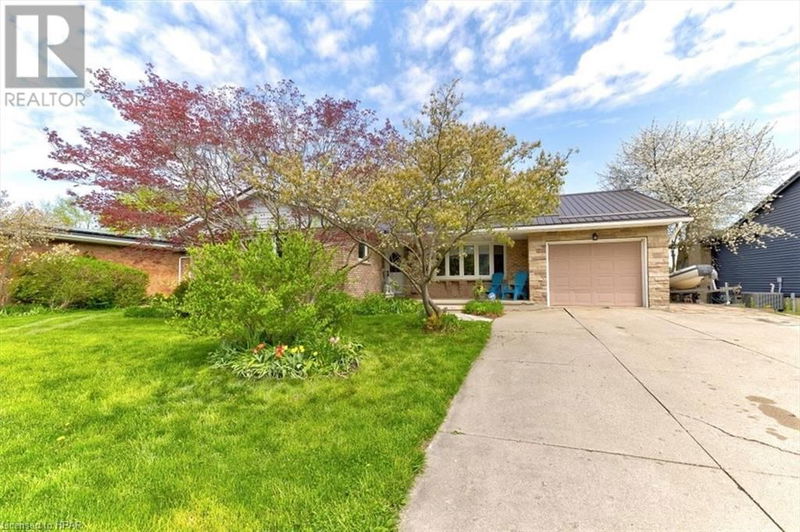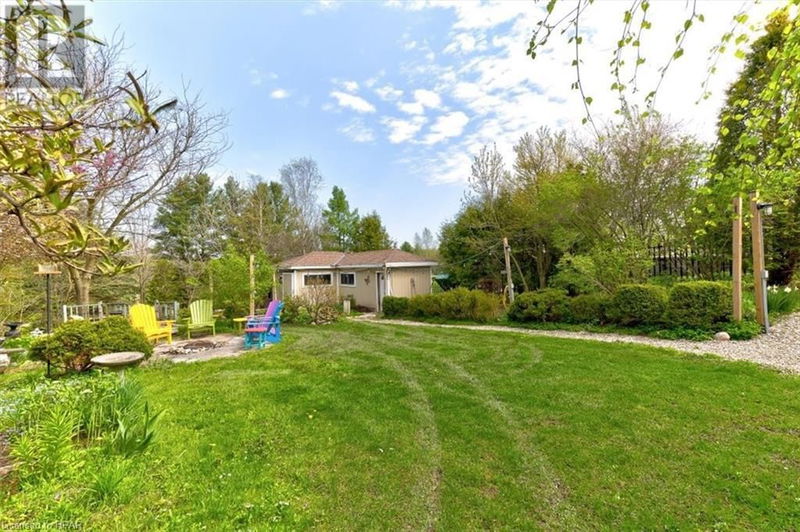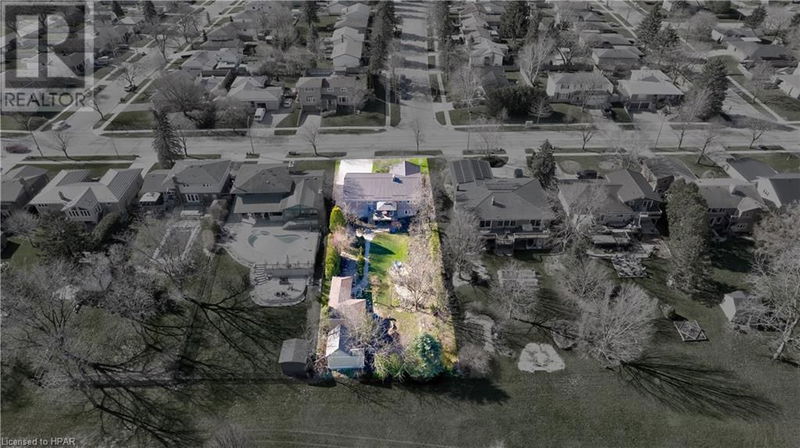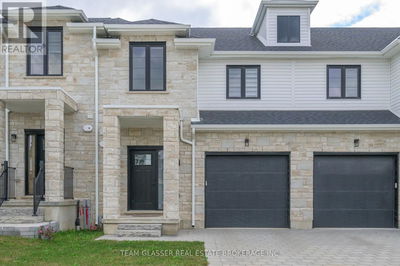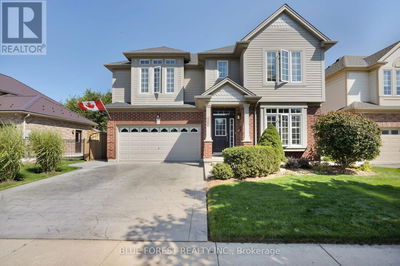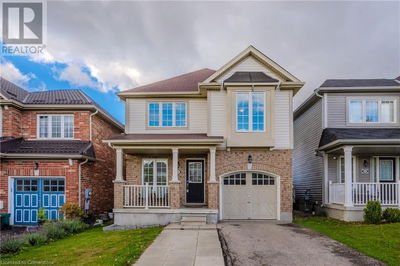348 DEVON
22 - Stratford | Stratford
$899,900.00
Listed 6 months ago
- 3 bed
- 3 bath
- 2,674 sqft
- 5 parking
- Single Family
Property history
- Now
- Listed on Apr 17, 2024
Listed for $899,900.00
176 days on market
Location & area
Schools nearby
Home Details
- Description
- Here is an opportunity to own this three plus one bedroom bungalow with basement walk out into an incredible sprawling rear yard abutting green space and golf course in Stratford. A stand alone 18 x 28 L shaped workshop with 100 amp service and another 17x18 shed with loft provide plenty of extra space for hobbies and storage. Lovely deck with Gazebo gives a perfect spot to overlook your personal oasis in the city. The main floor offers an open kitchen and dining area, living room, three bedrooms, one with ensuite, another bathroom and main floor laundry. Downstairs is another bedroom, office and bathroom and the large rec room opens up to your amazing backyard. Attached garage and paved driveway offer parking for 5 cars. this home is located in a mature neighbourhood close to shopping, restaurants and highway 7/8 access to K-W and Toronto. (id:39198)
- Additional media
- -
- Property taxes
- $5,826.71 per year / $485.56 per month
- Basement
- Finished, Full
- Year build
- 1973
- Type
- Single Family
- Bedrooms
- 3 + 1
- Bathrooms
- 3
- Parking spots
- 5 Total
- Floor
- -
- Balcony
- -
- Pool
- -
- External material
- Brick | Vinyl siding
- Roof type
- -
- Lot frontage
- -
- Lot depth
- -
- Heating
- Forced air, Natural gas
- Fire place(s)
- 1
- Main level
- Living room
- 11'3'' x 19'6''
- Foyer
- 3'3'' x 6'3''
- Living room
- 11'3'' x 19'6''
- Kitchen
- 11'9'' x 8'2''
- Dining room
- 11'9'' x 11'4''
- Full bathroom
- 8'0'' x 4'11''
- 4pc Bathroom
- 6'11'' x 5'10''
- Bedroom
- 12'3'' x 12'9''
- Bedroom
- 9'10'' x 10'4''
- Primary Bedroom
- 14'7'' x 12'8''
- Basement
- 2pc Bathroom
- 8'5'' x 7'10''
- Storage
- 6'3'' x 19'11''
- Recreation room
- 27'8'' x 12'5''
- Utility room
- 5'4'' x 10'3''
- Family room
- 22'7'' x 23'2''
- Bedroom
- 11'5'' x 15'0''
Listing Brokerage
- MLS® Listing
- 40572926
- Brokerage
- Sutton Group - First Choice Realty Ltd. (Stfd) Brokerage
Similar homes for sale
These homes have similar price range, details and proximity to 348 DEVON
