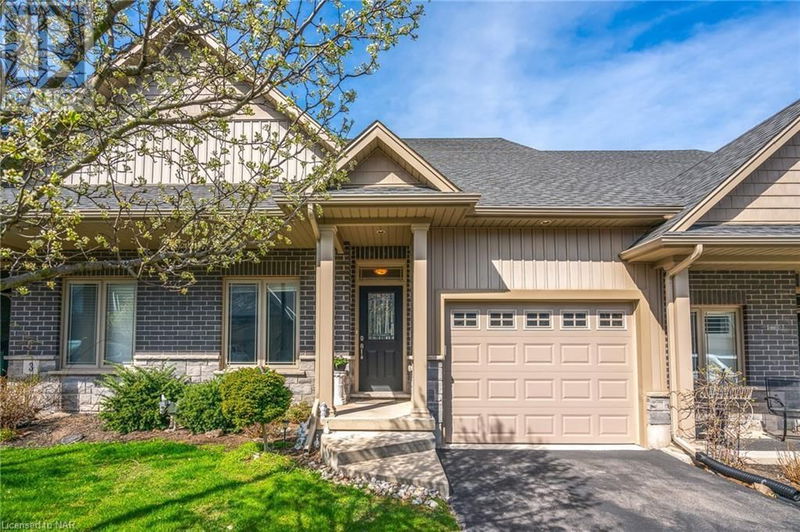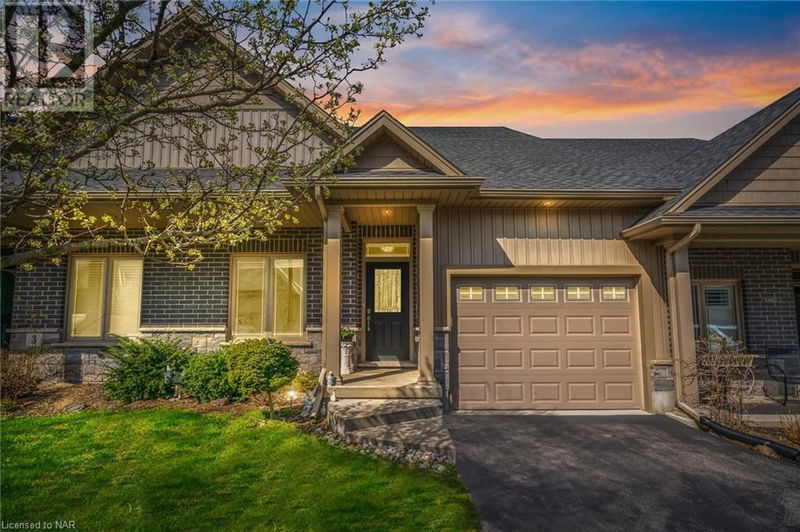5490 PRINCE EDWARD
215 - Hospital | Niagara Falls
$699,000.00
Listed 6 months ago
- 2 bed
- 2 bath
- 2,377 sqft
- 2 parking
- Single Family
Property history
- Now
- Listed on Apr 24, 2024
Listed for $699,000.00
166 days on market
Location & area
Schools nearby
Home Details
- Description
- Beautiful 2 bedroom, 2 bathroom bungalow model unit with desirable features in a prime location in Niagara Falls is hard to come by. Great access to highways, parks, shopping, dining, restaurants and wineries. The kitchen alone is a dream for anyone who loves to cook or entertain, with an oversized, side-by-side SS full refrigerator/freezer, granite countertops, gas stove and a centre island. The Living Room has wall-to-wall sliding doors that leads to the spacious deck with a park view which adds a lovely touch of serenity. The primary bedroom includes a walk-in closet and a 3pc ensuite. The second bedroom has a large window overlooking the beautiful gardens. Main floor laundry room with an interior entrance to the garage adds convenience to daily living. The basement has a full kitchen, large eating area, and spacious recreation room. Design your own bedroom/office and bathroom (roughed-in) for the potential in-law suite/additional income. It’s an opportunity not to be missed for anyone looking for luxurious living in Niagara Falls! (id:39198)
- Additional media
- -
- Property taxes
- $4,304.00 per year / $358.67 per month
- Condo fees
- $140.00
- Basement
- Finished, Full
- Year build
- 2015
- Type
- Single Family
- Bedrooms
- 2
- Bathrooms
- 2
- Pet rules
- -
- Parking spots
- 2 Total
- Parking types
- Attached Garage
- Floor
- -
- Balcony
- -
- Pool
- -
- External material
- Brick | Stone
- Roof type
- -
- Lot frontage
- -
- Lot depth
- -
- Heating
- Forced air
- Fire place(s)
- -
- Locker
- -
- Building amenities
- -
- Basement
- Storage
- 14'10'' x 12'10''
- Utility room
- 22'8'' x 12'11''
- Recreation room
- 32'11'' x 26'1''
- Kitchen
- 12'7'' x 12'10''
- Main level
- Bedroom
- 11'5'' x 9'1''
- 4pc Bathroom
- 5'4'' x 9'1''
- Laundry room
- 6'0'' x 9'1''
- Full bathroom
- 8'11'' x 5'7''
- Primary Bedroom
- 15'0'' x 11'8''
- Living room
- 24'6'' x 14'1''
- Kitchen
- 15'11'' x 16'9''
Listing Brokerage
- MLS® Listing
- 40574912
- Brokerage
- RE/MAX NIAGARA REALTY LTD, BROKERAGE
Similar homes for sale
These homes have similar price range, details and proximity to 5490 PRINCE EDWARD









