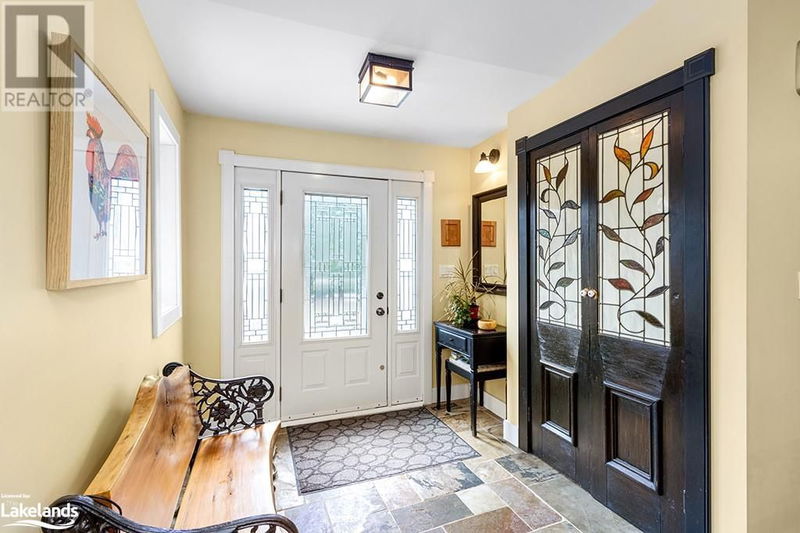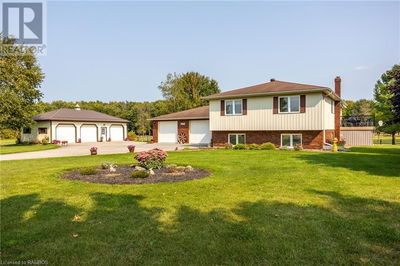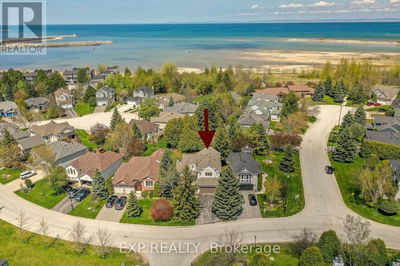123 VALLEY RIDGE
Grey Highlands | Grey Highlands
$875,000.00
Listed 6 months ago
- 3 bed
- 3 bath
- 3,600 sqft
- 6 parking
- Single Family
Property history
- Now
- Listed on Apr 23, 2024
Listed for $875,000.00
167 days on market
Location & area
Schools nearby
Home Details
- Description
- Custom built home close to Lake Eugenia and Village of Eugenia. Located on a quiet no-through road. Privacy. Perfect set up for multi generational living or lower level can be easily completed for rental income. Many custom finishes. Open concept design/layout. Cozy sunroom with wood burning stove, warmth and just a delightful room to read and relax. Built by owner and shows pride of ownership and pride of build and finishing. Deeded access to Lake Eugenia is just a short walk from the property. Canoe, kayak, paddle board or rev up the inboard/outboard and enjoy waterskiing or wakeboarding on this lake that is warmer a little bit sooner than Georgian Bay and retains the comfortable temperatures into the fall for a lengthier season of fun in/on the water. Come see, you won’t want to leave! (id:39198)
- Additional media
- https://youtu.be/KhwWR4MS4lI
- Property taxes
- $3,921.00 per year / $326.75 per month
- Basement
- Partially finished, Full
- Year build
- 2004
- Type
- Single Family
- Bedrooms
- 3 + 2
- Bathrooms
- 3
- Parking spots
- 6 Total
- Floor
- -
- Balcony
- -
- Pool
- -
- External material
- Wood
- Roof type
- -
- Lot frontage
- -
- Lot depth
- -
- Heating
- Stove, Forced air, Propane
- Fire place(s)
- -
- Lower level
- Workshop
- 29'2'' x 11'3''
- Utility room
- 14'7'' x 8'1''
- Recreation room
- 19'10'' x 14'8''
- 2pc Bathroom
- 0’0” x 0’0”
- Bedroom
- 10'7'' x 10'0''
- Bedroom
- 8'5'' x 9'2''
- Main level
- 4pc Bathroom
- 0’0” x 0’0”
- Bedroom
- 10'0'' x 10'4''
- Bedroom
- 11'5'' x 9'9''
- Full bathroom
- 0’0” x 0’0”
- Primary Bedroom
- 12'11'' x 14'3''
- Sitting room
- 11'3'' x 14'7''
- Laundry room
- 11'1'' x 7'0''
- Foyer
- 7'6'' x 7'8''
- Kitchen
- 12'0'' x 20'0''
- Dining room
- 16'9'' x 7'0''
- Living room
- 17'5'' x 14'3''
Listing Brokerage
- MLS® Listing
- 40574383
- Brokerage
- Engel & Volkers Toronto Central, Brokerage (Collingwood Unit A)
Similar homes for sale
These homes have similar price range, details and proximity to 123 VALLEY RIDGE









