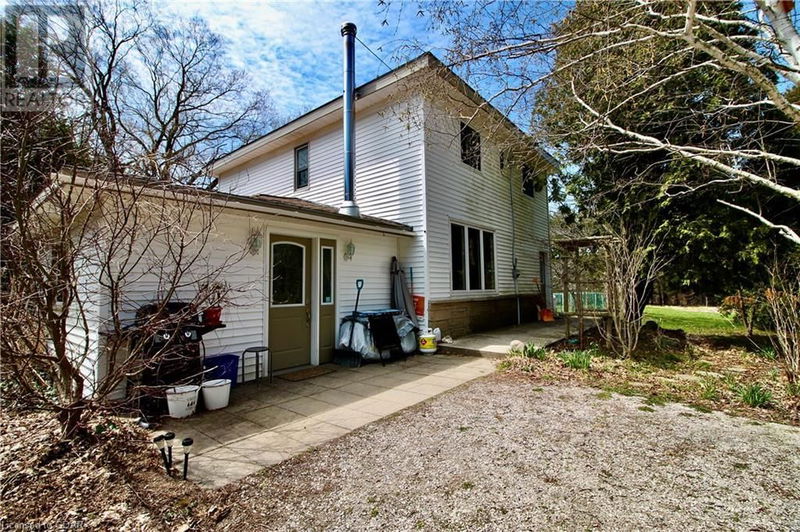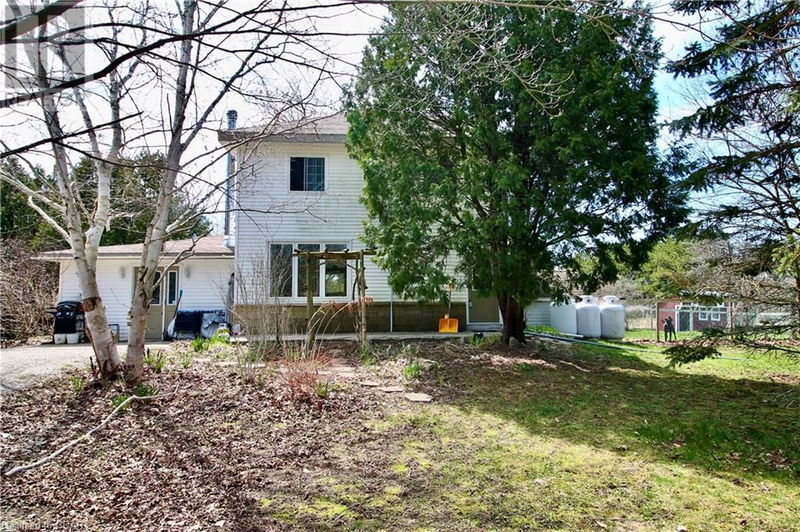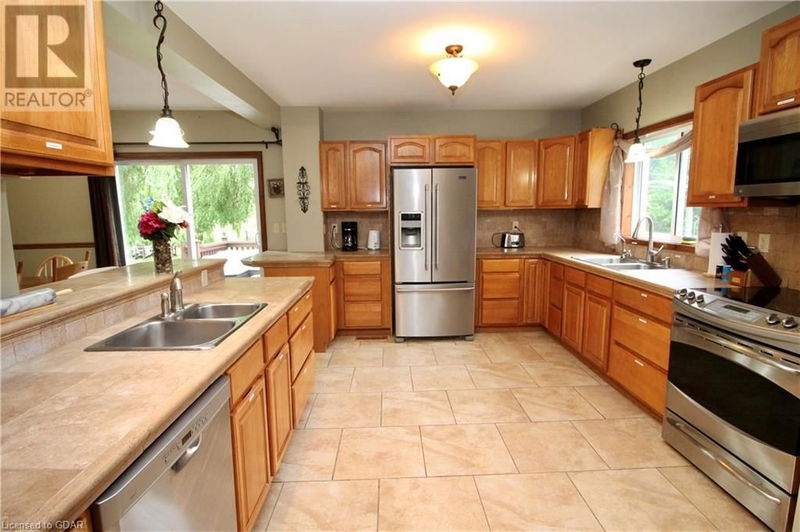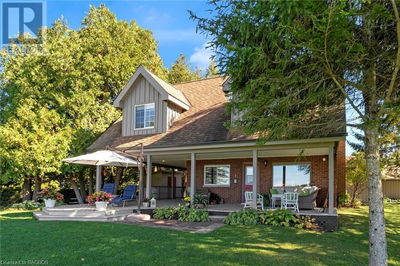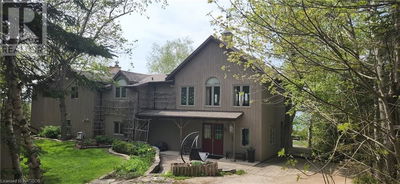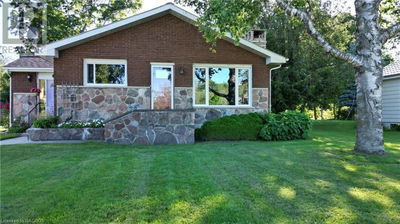7011 6
Northern Bruce Peninsula | Tobermory
$549,000.00
Listed 5 months ago
- 3 bed
- 3 bath
- 1,680 sqft
- 6 parking
- Single Family
Property history
- Now
- Listed on Apr 29, 2024
Listed for $549,000.00
162 days on market
Location & area
Schools nearby
Home Details
- Description
- 1.84% ASSUMABLE INTEREST RATE!!! Charming 2.5-Storey Country Home on Over 1 Acre in Tobermory. Welcome to your private retreat in the heart of Tobermory's stunning landscape. This spacious 4-bedroom, 3-bathroom home offers the perfect blend of tranquility and comfort, set on over 1 acre of lush, rural land. As you approach the property, you're greeted by the picturesque landscape and the charming exterior of the home. Step inside, and you'll find a warm and inviting atmosphere, with ample natural light and beautiful views of the surrounding countryside. Step outside, and you'll find a large deck overlooking the expansive yard, perfect for enjoying the peaceful surroundings. Located just a short drive from the amenities of Tobermory, including shops, restaurants, and outdoor activities, this home offers the perfect blend of privacy and convenience. Don't miss your chance to own this beautiful piece of Tobermory's countryside! (id:39198)
- Additional media
- https://youriguide.com/7011_hwy_6_tobermory_on/
- Property taxes
- $1,759.34 per year / $146.61 per month
- Basement
- Partially finished, Partial
- Year build
- -
- Type
- Single Family
- Bedrooms
- 3 + 1
- Bathrooms
- 3
- Parking spots
- 6 Total
- Floor
- -
- Balcony
- -
- Pool
- -
- External material
- Stone | Vinyl siding
- Roof type
- -
- Lot frontage
- -
- Lot depth
- -
- Heating
- Stove, Forced air, Propane
- Fire place(s)
- -
- Third level
- Storage
- 3'10'' x 4'4''
- Primary Bedroom
- 15'11'' x 17'8''
- Lower level
- Living room
- 17'6'' x 6'9''
- Other
- 5'0'' x 8'6''
- Bedroom
- 18'1'' x 8'6''
- Mud room
- 7'9'' x 8'8''
- 2pc Bathroom
- 5'2'' x 6'8''
- 2pc Bathroom
- 4'11'' x 4'6''
- Second level
- Bonus Room
- 9'2'' x 14'8''
- Bedroom
- 13'9'' x 10'4''
- Bedroom
- 10'9'' x 10'2''
- 4pc Bathroom
- 9'3'' x 7'0''
- Main level
- Dining room
- 17'10'' x 12'0''
- Kitchen
- 14'11'' x 11'3''
- Living room
- 11'8'' x 19'6''
Listing Brokerage
- MLS® Listing
- 40575973
- Brokerage
- Royal LePage Royal City Realty Brokerage
Similar homes for sale
These homes have similar price range, details and proximity to 7011 6
