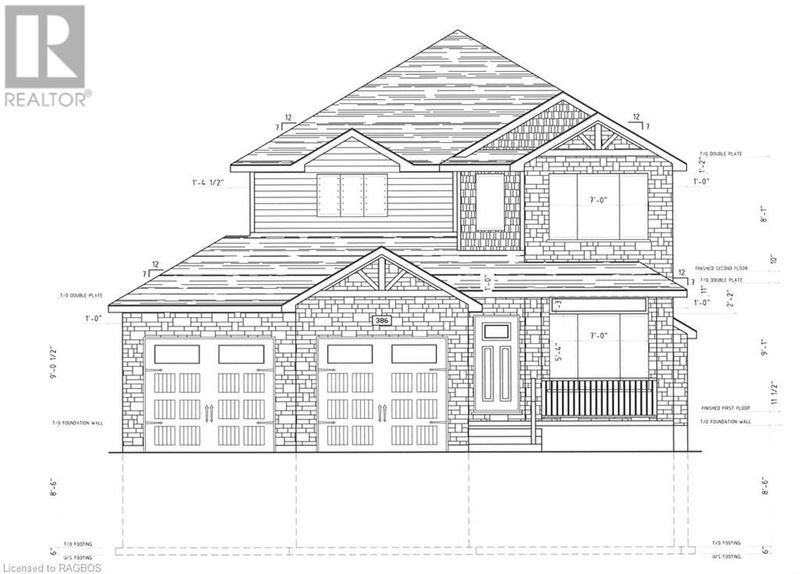386 FRANCES
Saugeen Shores | Port Elgin
$1,049,900.00
Listed 6 months ago
- 4 bed
- 4 bath
- 3,418 sqft
- 6 parking
- Single Family
Property history
- Now
- Listed on Apr 25, 2024
Listed for $1,049,900.00
166 days on market
Location & area
Home Details
- Description
- Are you ready to start thinking about building your dream home? Framing is complete for this fully finished 2265 sqft 4 + 1 bedroom 2 storey home. The main floor boasts 9 foot ceilings, home office space, great room with gas fireplace, walk-in pantry, covered back deck 10 x 14'6 off the dining area, Quartz kitchen counter & a 7ft island. Upstairs there are 4 spacious bedrooms, primary with a walk-in closet 7'3 x 8'4 and 4pc ensuite bath with tiled shower. The basement has a separate entrance from the garage, 5th bedroom, full bath, family room with gas fireplace plus playroom / gym space. This home will feature a solid wood staircase from the main floor to the 2nd floor, vinyl plank from the main floor to the basement. The basement flooring will be vinyl plank and tile with the exception of the utility room. This home backs south onto the Unifor education centre and is just a short walk to the beach. HST is included in the asking price provided the Buyer qualifies for the rebate and assigns it to the Builder on closing. (id:39198)
- Additional media
- -
- Property taxes
- -
- Basement
- Finished, Full
- Year build
- -
- Type
- Single Family
- Bedrooms
- 4 + 1
- Bathrooms
- 4
- Parking spots
- 6 Total
- Floor
- -
- Balcony
- -
- Pool
- -
- External material
- Vinyl siding | Brick Veneer
- Roof type
- -
- Lot frontage
- -
- Lot depth
- -
- Heating
- Forced air, Natural gas
- Fire place(s)
- 2
- Basement
- Gym
- 14'0'' x 15'3''
- Utility room
- 12'8'' x 9'0''
- Family room
- 15'9'' x 14'4''
- 3pc Bathroom
- 0’0” x 0’0”
- Bedroom
- 12'6'' x 13'2''
- Main level
- 2pc Bathroom
- 0’0” x 0’0”
- Great room
- 16'2'' x 14'6''
- Dining room
- 12'4'' x 14'0''
- Kitchen
- 14'0'' x 13'1''
- Pantry
- 6'0'' x 4'10''
- Laundry room
- 6'0'' x 8'10''
- Den
- 10'5'' x 8'8''
- Foyer
- 6'2'' x 5'4''
- Second level
- 5pc Bathroom
- 0’0” x 0’0”
- Bedroom
- 10'0'' x 11'0''
- Bedroom
- 11'0'' x 10'3''
- Bedroom
- 11'0'' x 12'7''
- Full bathroom
- 0’0” x 0’0”
- Primary Bedroom
- 15'9'' x 14'0''
Listing Brokerage
- MLS® Listing
- 40577344
- Brokerage
- RE/MAX LAND EXCHANGE LTD Brokerage (PE)
Similar homes for sale
These homes have similar price range, details and proximity to 386 FRANCES








